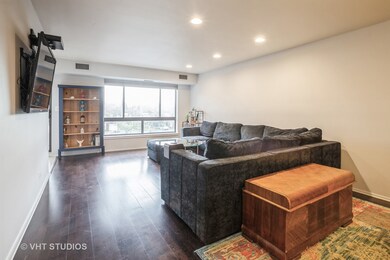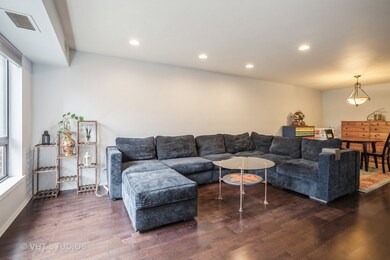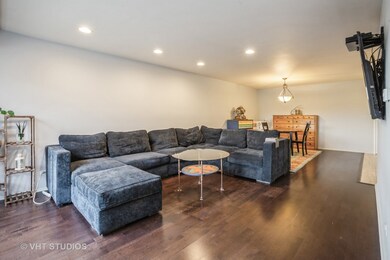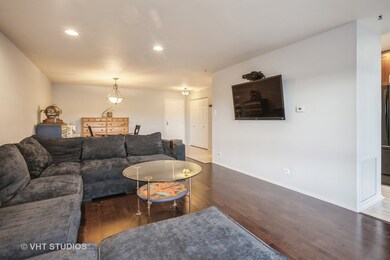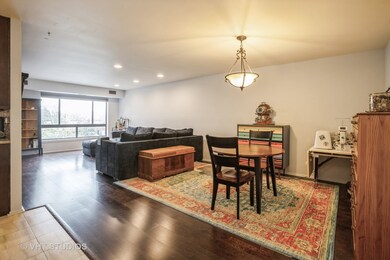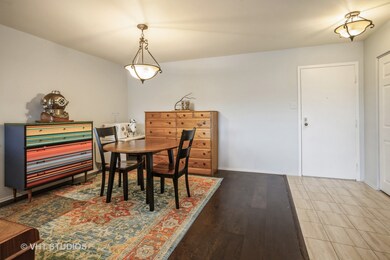
600 Naples Ct Unit 202 Glenview, IL 60025
Highlights
- Wood Flooring
- First Floor Utility Room
- 1 Car Attached Garage
- Hoffman Elementary School Rated A-
- Formal Dining Room
- Walk-In Closet
About This Home
As of October 2024Spacious two-bedroom condominium with all the amenities you'd expect to find in this well cared for building. Extra Large living room and dining area is great for family gatherings. Recently upgraded with wood flooring, freshly painted throughout. The kitchen is a chef's delight, boasting stainless steel appliances, Sliding doors off the kitchen provide access to the balcony, offering pretty courtyard views. The generously sized master suite features a spacious 9 x 5 walk-in closet and a private bath with dual sinks, ensuring ample space for relaxation. The second bedroom and bath offer comfortable accommodations for guests or family members. Storage is conveniently located within the unit, eliminating the need for extra trips to the basement. Residents can enjoy the pool, exercise room, ping pong, and a cozy fireplace lounge. Ideally situated near shopping, dining, and other conveniences, this home also falls within the sought-after Glenview School District. Move in and call it home!
Last Agent to Sell the Property
Baird & Warner License #475126958 Listed on: 09/21/2024

Property Details
Home Type
- Condominium
Est. Annual Taxes
- $3,750
Year Built
- Built in 1979
HOA Fees
Parking
- 1 Car Attached Garage
- Heated Garage
- Garage Door Opener
- Parking Space is Owned
Home Design
- Brick Exterior Construction
Interior Spaces
- 1,450 Sq Ft Home
- Family Room
- Living Room
- Formal Dining Room
- First Floor Utility Room
- Laundry Room
Kitchen
- Range
- Dishwasher
Flooring
- Wood
- Ceramic Tile
Bedrooms and Bathrooms
- 2 Bedrooms
- 2 Potential Bedrooms
- Walk-In Closet
- 2 Full Bathrooms
Utilities
- Forced Air Heating and Cooling System
- Lake Michigan Water
Listing and Financial Details
- Homeowner Tax Exemptions
Community Details
Overview
- Association fees include heat, water, parking, taxes, insurance, tv/cable, clubhouse, exercise facilities, pool, exterior maintenance, scavenger, snow removal
- 60 Units
- Ken Parquette Association, Phone Number (312) 475-9400
- Property managed by Advantage Management
- 6-Story Property
Pet Policy
- Cats Allowed
Ownership History
Purchase Details
Home Financials for this Owner
Home Financials are based on the most recent Mortgage that was taken out on this home.Purchase Details
Purchase Details
Home Financials for this Owner
Home Financials are based on the most recent Mortgage that was taken out on this home.Purchase Details
Similar Homes in the area
Home Values in the Area
Average Home Value in this Area
Purchase History
| Date | Type | Sale Price | Title Company |
|---|---|---|---|
| Warranty Deed | $265,000 | None Listed On Document | |
| Warranty Deed | $265,000 | None Listed On Document | |
| Interfamily Deed Transfer | -- | Attorney | |
| Deed | $78,000 | Git | |
| Interfamily Deed Transfer | -- | -- |
Mortgage History
| Date | Status | Loan Amount | Loan Type |
|---|---|---|---|
| Open | $185,430 | New Conventional | |
| Closed | $185,430 | New Conventional |
Property History
| Date | Event | Price | Change | Sq Ft Price |
|---|---|---|---|---|
| 10/31/2024 10/31/24 | Sold | $264,900 | 0.0% | $183 / Sq Ft |
| 09/26/2024 09/26/24 | Pending | -- | -- | -- |
| 09/21/2024 09/21/24 | For Sale | $264,900 | 0.0% | $183 / Sq Ft |
| 09/05/2024 09/05/24 | For Sale | $264,900 | +239.6% | $183 / Sq Ft |
| 03/25/2012 03/25/12 | Sold | $78,000 | -21.2% | $49 / Sq Ft |
| 02/28/2012 02/28/12 | Pending | -- | -- | -- |
| 01/04/2012 01/04/12 | Price Changed | $99,000 | -5.7% | $62 / Sq Ft |
| 11/28/2011 11/28/11 | Price Changed | $105,000 | -9.4% | $66 / Sq Ft |
| 09/06/2011 09/06/11 | For Sale | $115,900 | -- | $72 / Sq Ft |
Tax History Compared to Growth
Tax History
| Year | Tax Paid | Tax Assessment Tax Assessment Total Assessment is a certain percentage of the fair market value that is determined by local assessors to be the total taxable value of land and additions on the property. | Land | Improvement |
|---|---|---|---|---|
| 2024 | $3,229 | $17,701 | $442 | $17,259 |
| 2023 | $3,017 | $17,701 | $442 | $17,259 |
| 2022 | $3,017 | $17,701 | $442 | $17,259 |
| 2021 | $3,750 | $14,495 | $301 | $14,194 |
| 2020 | $3,726 | $14,495 | $301 | $14,194 |
| 2019 | $3,489 | $16,065 | $301 | $15,764 |
| 2018 | $2,834 | $11,682 | $261 | $11,421 |
| 2017 | $2,755 | $11,682 | $261 | $11,421 |
| 2016 | $2,596 | $11,682 | $261 | $11,421 |
| 2015 | $2,162 | $8,696 | $210 | $8,486 |
| 2014 | $2,115 | $8,696 | $210 | $8,486 |
| 2013 | $2,055 | $8,696 | $210 | $8,486 |
Agents Affiliated with this Home
-
Mary F Robbins

Seller's Agent in 2024
Mary F Robbins
Baird Warner
(773) 851-4500
1 in this area
42 Total Sales
-
Calvin Zhao

Buyer's Agent in 2024
Calvin Zhao
Chi Real Estate Group LLC
(312) 856-3350
1 in this area
128 Total Sales
-
Ellen Stern

Seller's Agent in 2012
Ellen Stern
Berkshire Hathaway HomeServices Chicago
(847) 769-5960
12 in this area
27 Total Sales
Map
Source: Midwest Real Estate Data (MRED)
MLS Number: 12155095
APN: 04-32-402-056-1012
- 600 Naples Ct Unit 107
- 600 Naples Ct Unit 110
- 701 Forum Square Unit 602
- 3925 Triumvera Dr Unit 2D
- 3925 Triumvera Dr Unit A1A
- 704 Cobblestone Cir Unit D
- 608 Cobblestone Cir Unit E
- 614 Cobblestone Cir Unit A
- 10385 Dearlove Rd Unit 1E
- 755 N Milwaukee Ave Unit 2B
- 3617 Central Rd Unit 3617203
- 3515 Central Rd Unit 103
- 10117 Potter Rd
- 533 Cherry Ln
- 4184 Cove Ln Unit D
- 4170 Cove Ln Unit 2B
- 10159 Meadow Ln
- 4100 Cove Ln Unit F
- 610 Greendale Rd
- 9517 W Central Rd

