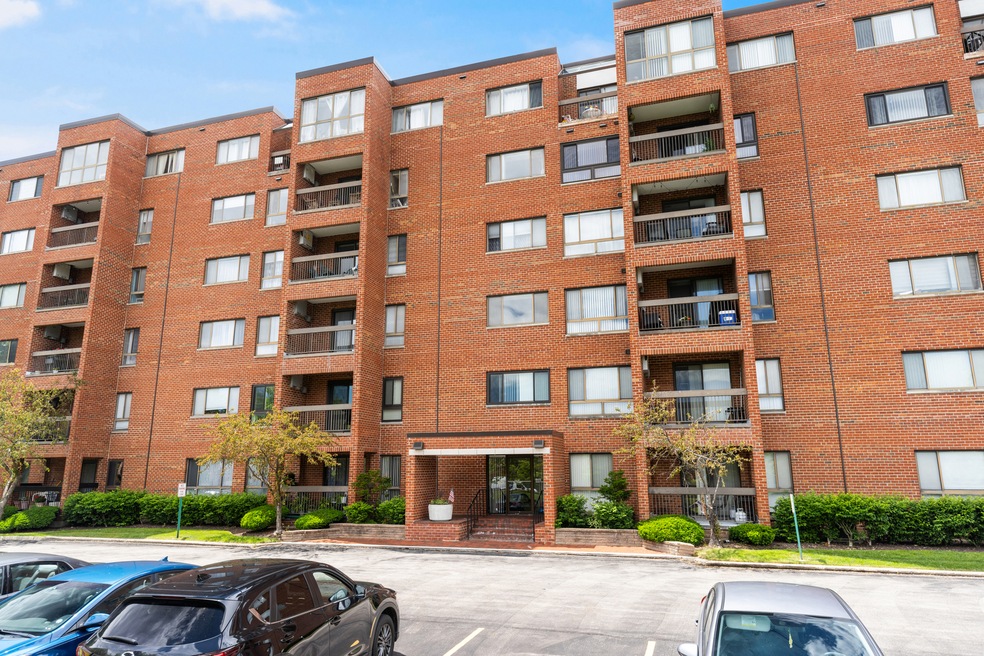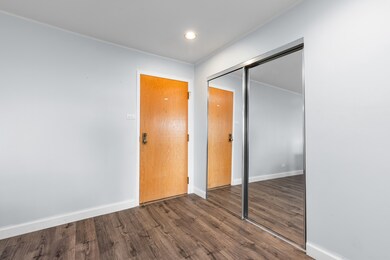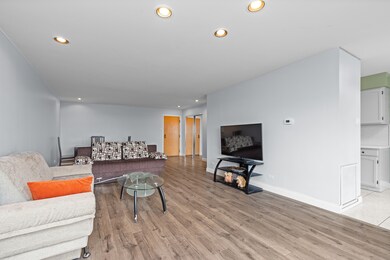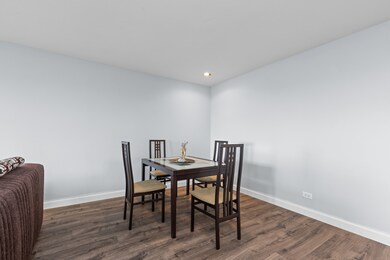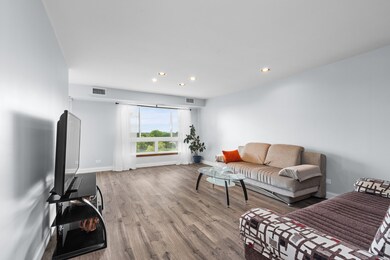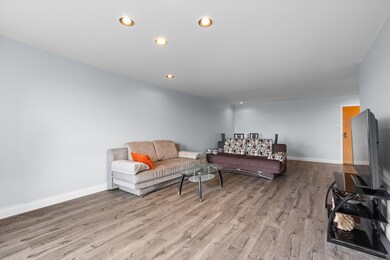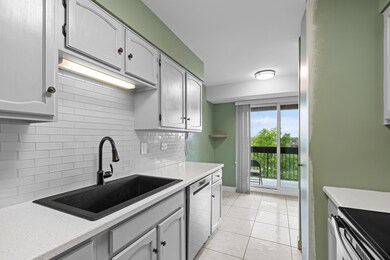
600 Naples Ct Unit 409 Glenview, IL 60025
Highlights
- Fitness Center
- Clubhouse
- Breakfast Room
- Hoffman Elementary School Rated A-
- Home Gym
- Balcony
About This Home
As of July 2024Welcome to this charming two-bedroom condominium, move-in ready and brimming with elegance. As you step into the spacious living room and dining area, you'll be greeted by a sense of warmth and comfort. Recently upgraded with brand-new engineered flooring, brand-new windows, and freshly painted throughout, this home exudes a fresh, modern appeal. The kitchen is a chef's delight, boasting stainless steel appliances, sleek solid surface countertops for easy cleaning, and a stylish glass tile backsplash that adds a touch of sophistication. A convenient workspace off the kitchen provides access to the balcony, offering serene views of the pond. The generously sized master suite features a spacious 9 x 5 walk-in closet and a private bath with dual sinks, ensuring ample space for relaxation. The second bedroom and bath offer comfortable accommodations for guests or family members. Storage is conveniently located within the unit, eliminating the need for extra trips to the basement. Residents can enjoy a plethora of amenities including a pool, exercise room, ping pong, and a cozy fireplace lounge. Ideally situated near shopping, dining, and other conveniences, this home also falls within the sought-after Glenview School District. Don't miss out on this exceptional opportunity to experience modern living at its finest!
Last Buyer's Agent
@properties Christie's International Real Estate License #475169167

Property Details
Home Type
- Condominium
Est. Annual Taxes
- $3,227
Year Built
- Built in 1980
Parking
- 1 Car Attached Garage
- Garage Door Opener
- Parking Included in Price
Home Design
- Brick Exterior Construction
Interior Spaces
- Combination Dining and Living Room
- Breakfast Room
- Storage Room
- Home Gym
Kitchen
- Range
- Microwave
- Dishwasher
Bedrooms and Bathrooms
- 2 Bedrooms
- 2 Potential Bedrooms
- Walk-In Closet
- 2 Full Bathrooms
- Dual Sinks
Outdoor Features
- Balcony
Schools
- Glenbrook South High School
Utilities
- Central Air
- Heating Available
- Lake Michigan Water
Listing and Financial Details
- Homeowner Tax Exemptions
Community Details
Overview
- Association fees include parking, insurance, clubhouse, exercise facilities, pool, lawn care, scavenger, snow removal
- 60 Units
- Manager Association, Phone Number (847) 827-2117
- Property managed by Triumvera
- 6-Story Property
Amenities
- Clubhouse
- Coin Laundry
- Elevator
Recreation
- Fitness Center
Pet Policy
- Cats Allowed
Ownership History
Purchase Details
Home Financials for this Owner
Home Financials are based on the most recent Mortgage that was taken out on this home.Purchase Details
Home Financials for this Owner
Home Financials are based on the most recent Mortgage that was taken out on this home.Purchase Details
Home Financials for this Owner
Home Financials are based on the most recent Mortgage that was taken out on this home.Map
Similar Homes in the area
Home Values in the Area
Average Home Value in this Area
Purchase History
| Date | Type | Sale Price | Title Company |
|---|---|---|---|
| Warranty Deed | $270,000 | None Listed On Document | |
| Warranty Deed | $179,000 | -- | |
| Warranty Deed | $200,000 | Cti |
Mortgage History
| Date | Status | Loan Amount | Loan Type |
|---|---|---|---|
| Open | $216,000 | New Conventional | |
| Previous Owner | $86,977 | New Conventional | |
| Previous Owner | $63,000 | Credit Line Revolving | |
| Previous Owner | $86,000 | Unknown | |
| Previous Owner | $60,000 | Purchase Money Mortgage |
Property History
| Date | Event | Price | Change | Sq Ft Price |
|---|---|---|---|---|
| 07/12/2024 07/12/24 | Sold | $270,000 | -6.9% | -- |
| 06/20/2024 06/20/24 | Pending | -- | -- | -- |
| 06/10/2024 06/10/24 | For Sale | $289,900 | +62.0% | -- |
| 03/15/2022 03/15/22 | Sold | $179,000 | -4.3% | -- |
| 02/04/2022 02/04/22 | Pending | -- | -- | -- |
| 12/10/2021 12/10/21 | For Sale | $187,000 | -- | -- |
Tax History
| Year | Tax Paid | Tax Assessment Tax Assessment Total Assessment is a certain percentage of the fair market value that is determined by local assessors to be the total taxable value of land and additions on the property. | Land | Improvement |
|---|---|---|---|---|
| 2024 | $3,227 | $17,963 | $449 | $17,514 |
| 2023 | $3,227 | $17,963 | $449 | $17,514 |
| 2022 | $3,227 | $17,963 | $449 | $17,514 |
| 2021 | $2,943 | $14,708 | $305 | $14,403 |
| 2020 | $2,983 | $14,708 | $305 | $14,403 |
| 2019 | $2,796 | $16,302 | $305 | $15,997 |
| 2018 | $1,859 | $11,100 | $265 | $10,835 |
| 2017 | $1,822 | $11,100 | $265 | $10,835 |
| 2016 | $1,912 | $11,100 | $265 | $10,835 |
| 2015 | $1,490 | $8,615 | $214 | $8,401 |
| 2014 | $1,471 | $8,615 | $214 | $8,401 |
| 2013 | $1,415 | $8,615 | $214 | $8,401 |
Source: Midwest Real Estate Data (MRED)
MLS Number: 12075509
APN: 04-32-402-056-1039
- 600 Naples Ct Unit 110
- 3925 Triumvera Dr Unit 7A
- 3925 Triumvera Dr Unit 2D
- 3925 Triumvera Dr Unit A1A
- 704 Cobblestone Cir Unit D
- 4000 Triumvera Dr Unit 402A
- 610 Cobblestone Cir Unit F
- 755 N Milwaukee Ave Unit 2B
- 617 Meadow Dr
- 533 Cherry Ln
- 4180 Cove Ln Unit 10E
- 4170 Cove Ln Unit 2B
- 4154 Cove Ln Unit F
- 10159 Meadow Ln
- 9517 W Central Rd
- 530 Hazelwood Ln
- 912 Revere Rd
- 9056 W Heathwood Cir Unit B2
- 9078 W Heathwood Dr Unit 1M
- 535 Hazelwood Ln
