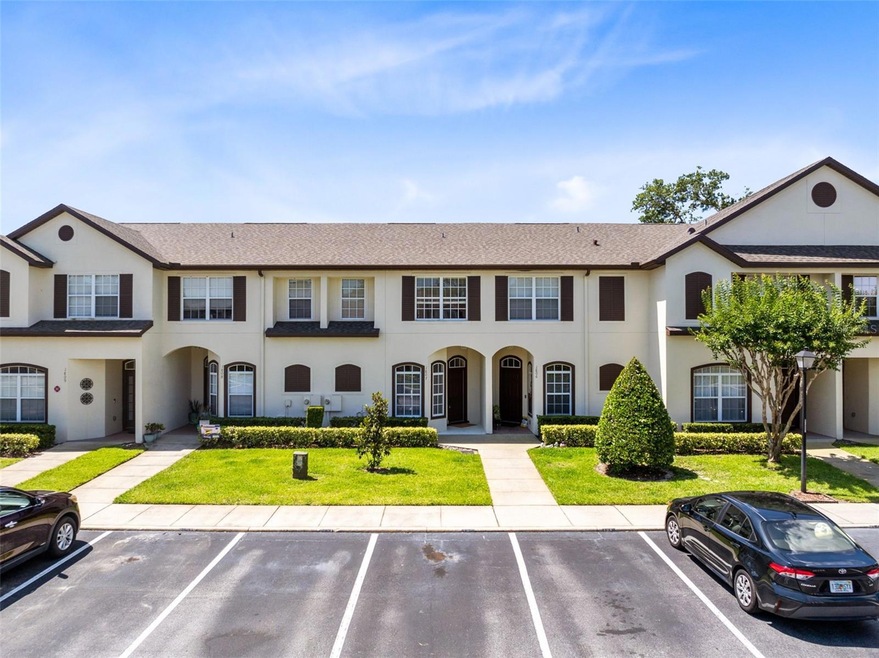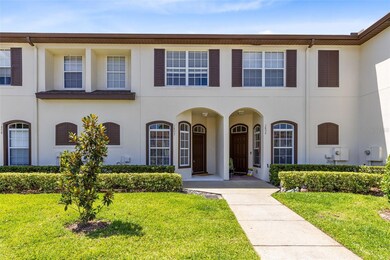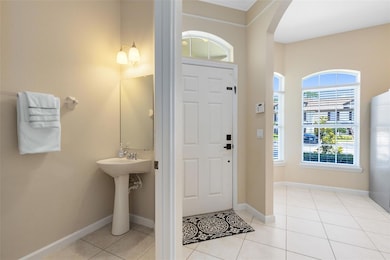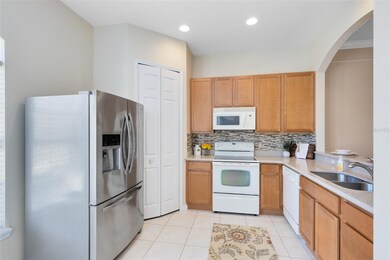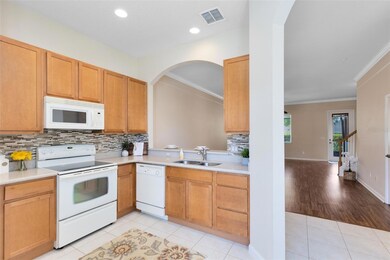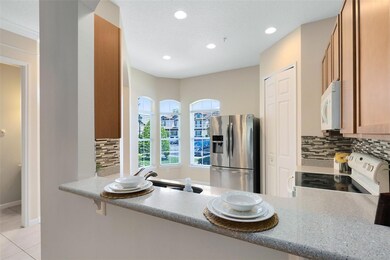
600 Northern Way Unit 1807 Winter Springs, FL 32708
Estimated payment $1,995/month
Highlights
- In Ground Pool
- Gated Community
- Wood Flooring
- Keeth Elementary School Rated A
- Open Floorplan
- 3-minute walk to Trotwood Park
About This Home
Under contract-accepting backup offers. Charming 2 story condo in Tuscany Place – Prime Tuscawilla Location! Welcome to this beautifully maintained condo nestled in the desirable Tuscany Place community, located in the heart of Tuscawilla—one of the area’s most sought-after neighborhoods. Enjoy a vibrant lifestyle with access to the community pool, and the convenience of being just moments from parks, the Cross Seminole Trail, top-rated schools, shopping, and a variety of local restaurants. Step inside to discover a thoughtful layout with a mix of elegant and practical finishes. The family and dining rooms feature rich laminate flooring, while the kitchen is finished with easy-to-clean tile, perfect for everyday living. Fresh brand-new carpet enhancing the staircase and upstairs bedrooms, providing a clean and cozy feel. The primary suite is a true retreat, complete with stylish crown molding and ample natural light. Step out back to relax on the screened-in porch, ideal for morning coffee or quiet evenings. Major systems have been updated for peace of mind, including a 2022 roof, 2021 HVAC system, and a 55-gallon hot water heater installed around 2019. Whether you're looking for comfort, convenience, or a community-oriented lifestyle, this home checks all the boxes. Even better, this condo is already FHA approved! Don’t miss your opportunity to live in one of Winter Springs’ most cherished neighborhoods!
Listing Agent
RE/MAX TOWN & COUNTRY REALTY Brokerage Phone: 407-695-2066 License #3286025 Listed on: 05/15/2025

Co-Listing Agent
RE/MAX TOWN & COUNTRY REALTY Brokerage Phone: 407-695-2066 License #3176313
Property Details
Home Type
- Condominium
Est. Annual Taxes
- $1,344
Year Built
- Built in 2007
Lot Details
- East Facing Home
- Irrigation Equipment
HOA Fees
- $321 Monthly HOA Fees
Parking
- Assigned Parking
Home Design
- Slab Foundation
- Shingle Roof
- Block Exterior
- Stucco
Interior Spaces
- 1,406 Sq Ft Home
- 2-Story Property
- Open Floorplan
- Crown Molding
- Ceiling Fan
- Blinds
- Great Room
- Living Room
- Inside Utility
- Laundry on upper level
- Security System Owned
Kitchen
- Walk-In Pantry
- Range Hood
- Microwave
- Dishwasher
- Solid Surface Countertops
- Disposal
Flooring
- Wood
- Carpet
- Concrete
- Ceramic Tile
Bedrooms and Bathrooms
- 3 Bedrooms
Outdoor Features
- In Ground Pool
- Covered patio or porch
Schools
- Keeth Elementary School
- Indian Trails Middle School
- Winter Springs High School
Utilities
- Central Heating and Cooling System
- Electric Water Heater
- Cable TV Available
Listing and Financial Details
- Visit Down Payment Resource Website
- Legal Lot and Block 018G / 1800
- Assessor Parcel Number 07-21-31-506-1800-018G
Community Details
Overview
- Association fees include pool, insurance, maintenance structure, ground maintenance
- Andersen Management Services, Llc Association, Phone Number (407) 404-1873
- Visit Association Website
- Tuscany Place Ph 1 Subdivision
- The community has rules related to deed restrictions
Recreation
- Community Pool
Pet Policy
- Pets up to 30 lbs
- 2 Pets Allowed
Security
- Gated Community
- Fire and Smoke Detector
Map
Home Values in the Area
Average Home Value in this Area
Tax History
| Year | Tax Paid | Tax Assessment Tax Assessment Total Assessment is a certain percentage of the fair market value that is determined by local assessors to be the total taxable value of land and additions on the property. | Land | Improvement |
|---|---|---|---|---|
| 2024 | $1,509 | $131,334 | -- | -- |
| 2023 | $1,443 | $127,509 | $0 | $0 |
| 2021 | $1,369 | $120,189 | $0 | $0 |
| 2020 | $1,353 | $118,530 | $0 | $0 |
| 2019 | $1,330 | $115,865 | $0 | $0 |
| 2018 | $1,315 | $113,705 | $0 | $0 |
| 2017 | $1,299 | $111,366 | $0 | $0 |
| 2016 | $684 | $105,702 | $0 | $0 |
| 2015 | $676 | $66,301 | $0 | $0 |
| 2014 | $574 | $65,775 | $0 | $0 |
Property History
| Date | Event | Price | Change | Sq Ft Price |
|---|---|---|---|---|
| 05/17/2025 05/17/25 | Pending | -- | -- | -- |
| 05/15/2025 05/15/25 | For Sale | $279,000 | -- | $198 / Sq Ft |
Purchase History
| Date | Type | Sale Price | Title Company |
|---|---|---|---|
| Warranty Deed | $140,000 | Leading Edge Title Partners | |
| Warranty Deed | $164,000 | Legacy Land Title Llc | |
| Warranty Deed | $2,700,000 | -- | |
| Warranty Deed | $904,500 | -- | |
| Warranty Deed | $425,000 | -- | |
| Deed | $400,000 | -- | |
| Warranty Deed | $980,000 | -- | |
| Warranty Deed | $650,000 | -- |
Mortgage History
| Date | Status | Loan Amount | Loan Type |
|---|---|---|---|
| Open | $85,000 | New Conventional | |
| Closed | $133,000 | New Conventional | |
| Previous Owner | $141,591 | New Conventional | |
| Previous Owner | $147,600 | Unknown |
Similar Homes in Winter Springs, FL
Source: Stellar MLS
MLS Number: O6306178
APN: 07-21-31-506-1800-018G
- 600 Northern Way Unit 1807
- 600 Northern Way Unit 502
- 600 Northern Way Unit 404
- 600 Northern Way Unit 1608
- 600 Northern Way Unit 108
- 611 Casa Park A Ct
- 613 Casa Park Court B Ct N Unit B
- 601 Casa Park Court B
- 600 Casa Park Court C
- 1523 Casa Park Cir
- 1377 Blue Spruce Ct
- 1390 Yellow Pine Ct
- 1472 Rushing Rapids Way
- 459 Dancing Water Dr
- 338 Wooded Vine Dr
- 563 Pleasant Grove Dr
- 694 Tuscora Dr
- 724 Barrington Cir
- 708 Wilson Rd
- 769 Dunlap Cir
