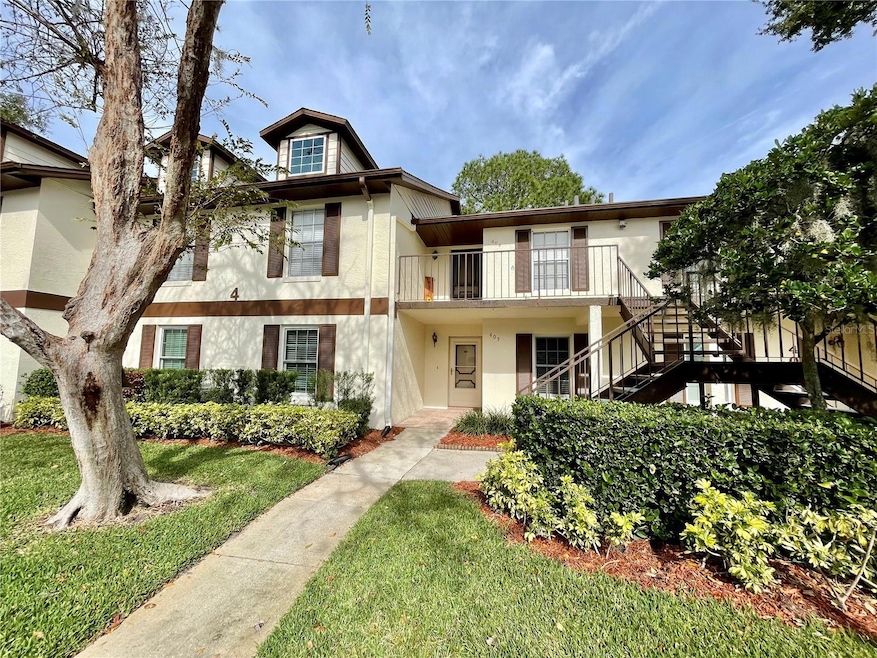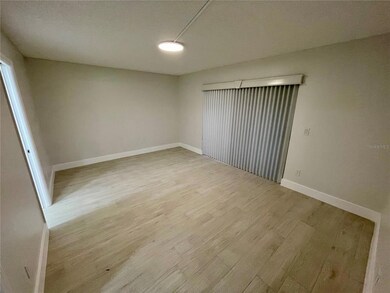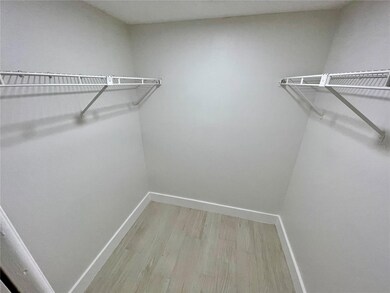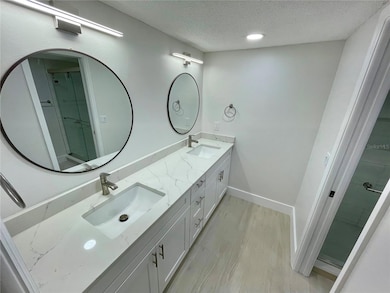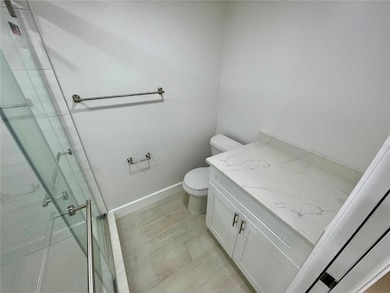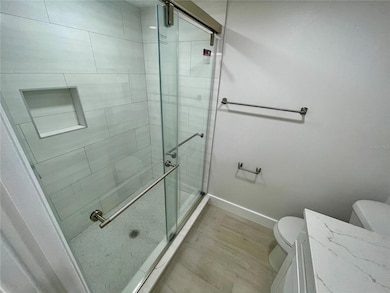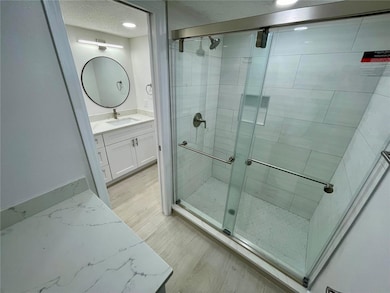600 Northern Way Unit 405 Winter Springs, FL 32708
Highlights
- Gated Community
- Solid Surface Countertops
- Rear Porch
- Keeth Elementary School Rated A
- Community Pool
- 3-minute walk to Trotwood Park
About This Home
Remarks: Tuscawilla Rental Home in Tuscany Place!! Newly Renovated Unit from top to bottom, shows like new. Renovated unit offers New Kitchen with oversized Granite Counters , 42`` Cabinets, New Tile Floors throughout, New Paint, New Energy Saving Fixtures, New Stainless Steel Appliances & New Bathrooms. Community offers, Community Pool & Gated Entrance plus ample parking. Located in the heart of Tuscawilla across the street from Trotwood Park, The location offers easy access to Tuscawilla Country Club (membership required for use), Trotwood Park, Cross Seminole Trail, Winter Springs Town Center, Central Winds Park, etc... Easy access to 417. Seminole County Schools. Must see to Appreciate. MOVE IN REQUIREMENTS: Credit Score 675+. Complete online Application $75/adult. All adults must apply. Funds due at lease signing move-in: First Month's Rent, Security Deposit applicable with full approval. Online Income Verification Required w/Supporting documents: Last 2 Month's Pay Stubs or bank statements reflecting sufficient assets to sustain. HOA Registration Application Required for All Residencies HOA Application Fee $100.00.
Listing Agent
RE/MAX TOWN & COUNTRY REALTY Brokerage Phone: 407-695-2066 License #3043507

Condo Details
Home Type
- Condominium
Est. Annual Taxes
- $3,870
Year Built
- Built in 1985
Lot Details
- South Facing Home
Parking
- Assigned Parking
Interior Spaces
- 1,425 Sq Ft Home
- 1-Story Property
- Blinds
- Sliding Doors
- Combination Dining and Living Room
- Inside Utility
Kitchen
- Eat-In Kitchen
- Range
- Microwave
- Dishwasher
- Solid Surface Countertops
Flooring
- Linoleum
- Ceramic Tile
Bedrooms and Bathrooms
- 3 Bedrooms
- Split Bedroom Floorplan
- Walk-In Closet
- 2 Full Bathrooms
Laundry
- Laundry in Kitchen
- Dryer
- Washer
Eco-Friendly Details
- Energy-Efficient Appliances
- Energy-Efficient Lighting
Outdoor Features
- Screened Patio
- Rear Porch
Schools
- Keeth Elementary School
- Indian Trails Middle School
- Winter Springs High School
Utilities
- Central Heating and Cooling System
- Cable TV Available
Listing and Financial Details
- Residential Lease
- Security Deposit $2,250
- Property Available on 5/12/25
- The owner pays for grounds care
- 12-Month Minimum Lease Term
- $75 Application Fee
- 7-Month Minimum Lease Term
- Assessor Parcel Number 07-21-31-506-0400-004C
Community Details
Overview
- Property has a Home Owners Association
- Kristina Andersen Association, Phone Number (407) 404-1873
- Tuscany Place Ph 1 Subdivision
Recreation
- Community Pool
Pet Policy
- No Pets Allowed
Security
- Gated Community
Map
Source: Stellar MLS
MLS Number: O6308217
APN: 07-21-31-506-0400-004C
- 600 Northern Way Unit 1807
- 600 Northern Way Unit 502
- 600 Northern Way Unit 404
- 600 Northern Way Unit 1608
- 600 Northern Way Unit 108
- 611 Casa Park A Ct
- 613 Casa Park Court B Ct N Unit B
- 601 Casa Park Court B
- 600 Casa Park Court C
- 1523 Casa Park Cir
- 1377 Blue Spruce Ct
- 1390 Yellow Pine Ct
- 1472 Rushing Rapids Way
- 459 Dancing Water Dr
- 338 Wooded Vine Dr
- 563 Pleasant Grove Dr
- 694 Tuscora Dr
- 724 Barrington Cir
- 708 Wilson Rd
- 769 Dunlap Cir
