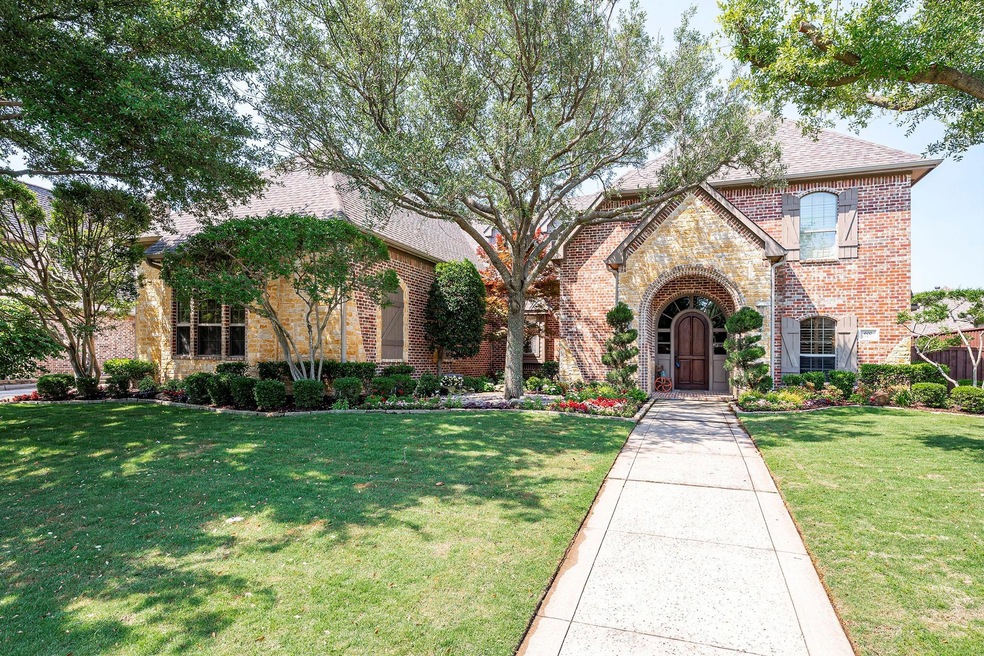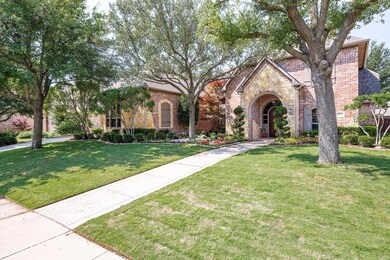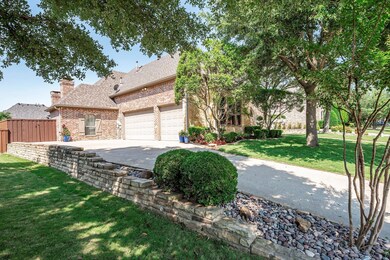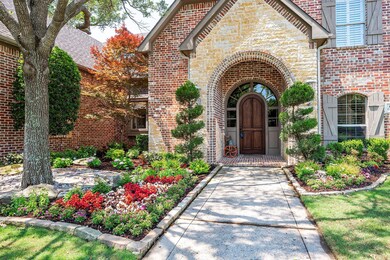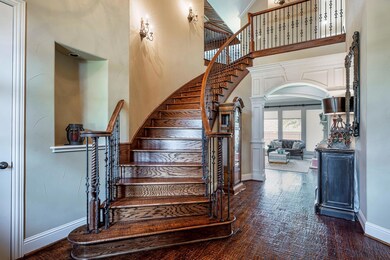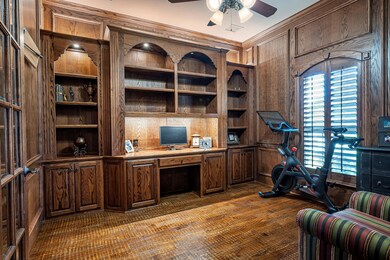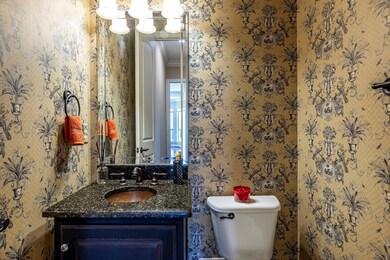
600 Old Course Cir McKinney, TX 75070
Stonebridge Ranch NeighborhoodHighlights
- Pool and Spa
- Built-In Refrigerator
- Traditional Architecture
- Dean & Mildred Bennett Elementary School Rated A
- Vaulted Ceiling
- Wood Flooring
About This Home
As of April 2025AMAZING BUYER OPPORTUNITY TO LIVE IN THE EXCLUSIVE GATED ISLEWORTH ADDITION OF STONEBRIDGE RANCH. THIS CUSTOM 4 BEDROOM PLUS STUDY, 3.5 BATHS, 4 LIVING AREAS, AND 2 DINING AREA HOME HAS SO MANY SPECIAL HIGHEND FEATURES: HANDSCRAPED HARDWOODS, ART NICHES AND ARCHITECTUAL MOULDINGS GREET YOU AND FLOW THROUGHOUT THE HOME. STUDY, FORMAL LIVING, FAMILY AND BREAKFAST ROOMS INCLUDE LOTS OF BUILTINS FOR DECOR DISPLAY AND STORAGE. LG FLOOR TO CEILING WINDOWS IN LIVING AREAS AND OVERSIZED MASTER WITH SITTING AREA OFFER GREAT VIEWS OF SPECTACULAR LANDSCAPED BEDS, TREES, POOL WITH SPA, OUTDOOR LIVING AREA WITH FIREPLACE, BUILTIN GRILL, PRIVACY FENCE, ETC. KITCHEN WITH WET BAR, WINE REFIG, LG PANTRY, GRANITE CTOPS, DOUBLE OVENS, GAS COOKTOP, BREAKFAST BAR AND LOADS OF WORK SPACE AND CABINETRY AND ALL OPEN TO FAMILY AND DINING AREAS. ENORMOUS GAME ROOM WITH BLTIN DESK PLUS MEDIA ROOM WITH WALL OF BUILTINS AND TV SPACE.(CURRENT USE IS PROFFESIONAL CRAFT ROOM). SPACIOUS 3 CAR GARAGE AND AMPLE PARKING.
Last Agent to Sell the Property
Berkshire HathawayHS PenFed TX Brokerage Phone: 972-849-0020 License #0453920 Listed on: 08/30/2024

Home Details
Home Type
- Single Family
Est. Annual Taxes
- $16,860
Year Built
- Built in 2003
Lot Details
- 0.35 Acre Lot
- Cul-De-Sac
- Wood Fence
- Landscaped
- Interior Lot
- Sprinkler System
- Large Grassy Backyard
HOA Fees
- $200 Monthly HOA Fees
Parking
- 3 Car Attached Garage
- Side Facing Garage
- Garage Door Opener
- Driveway
Home Design
- Traditional Architecture
- Brick Exterior Construction
- Slab Foundation
- Composition Roof
- Stone Siding
Interior Spaces
- 4,483 Sq Ft Home
- 2-Story Property
- Wet Bar
- Central Vacuum
- Sound System
- Built-In Features
- Vaulted Ceiling
- Ceiling Fan
- Chandelier
- Decorative Lighting
- 2 Fireplaces
- Fireplace With Gas Starter
Kitchen
- Double Convection Oven
- Electric Oven
- Plumbed For Gas In Kitchen
- Gas Cooktop
- <<microwave>>
- Built-In Refrigerator
- Dishwasher
- Wine Cooler
- Granite Countertops
- Disposal
Flooring
- Wood
- Carpet
- Ceramic Tile
Bedrooms and Bathrooms
- 4 Bedrooms
- Walk-In Closet
Home Security
- Burglar Security System
- Smart Home
- Fire and Smoke Detector
Pool
- Pool and Spa
- In Ground Pool
- Pool Water Feature
- Gunite Pool
Outdoor Features
- Courtyard
- Covered patio or porch
- Outdoor Living Area
- Built-In Barbecue
- Rain Gutters
Schools
- Bennett Elementary School
- Dowell Middle School
- Mckinney Boyd High School
Utilities
- Forced Air Zoned Heating and Cooling System
- Heating System Uses Natural Gas
- Underground Utilities
- Individual Gas Meter
- Gas Water Heater
- High Speed Internet
- Cable TV Available
Community Details
- Association fees include management fees
- Stonebridge HOA
- Isleworth Add Of Stonebridge Subdivision
- Mandatory home owners association
Listing and Financial Details
- Legal Lot and Block 10 / B
- Assessor Parcel Number R470800B01001
Ownership History
Purchase Details
Home Financials for this Owner
Home Financials are based on the most recent Mortgage that was taken out on this home.Purchase Details
Home Financials for this Owner
Home Financials are based on the most recent Mortgage that was taken out on this home.Purchase Details
Home Financials for this Owner
Home Financials are based on the most recent Mortgage that was taken out on this home.Purchase Details
Home Financials for this Owner
Home Financials are based on the most recent Mortgage that was taken out on this home.Similar Homes in the area
Home Values in the Area
Average Home Value in this Area
Purchase History
| Date | Type | Sale Price | Title Company |
|---|---|---|---|
| Deed | -- | Capital Title | |
| Vendors Lien | -- | None Available | |
| Vendors Lien | -- | Rtt | |
| Special Warranty Deed | -- | -- |
Mortgage History
| Date | Status | Loan Amount | Loan Type |
|---|---|---|---|
| Open | $963,200 | New Conventional | |
| Previous Owner | $510,400 | Credit Line Revolving | |
| Previous Owner | $548,000 | New Conventional | |
| Previous Owner | $403,000 | New Conventional | |
| Previous Owner | $417,000 | New Conventional | |
| Previous Owner | $465,950 | Unknown | |
| Previous Owner | $498,600 | No Value Available |
Property History
| Date | Event | Price | Change | Sq Ft Price |
|---|---|---|---|---|
| 04/01/2025 04/01/25 | Sold | -- | -- | -- |
| 01/20/2025 01/20/25 | Pending | -- | -- | -- |
| 01/18/2025 01/18/25 | Price Changed | $1,204,000 | -5.9% | $269 / Sq Ft |
| 11/15/2024 11/15/24 | Price Changed | $1,279,000 | -4.5% | $285 / Sq Ft |
| 09/15/2024 09/15/24 | Price Changed | $1,339,000 | +7.2% | $299 / Sq Ft |
| 08/30/2024 08/30/24 | For Sale | $1,249,000 | -- | $279 / Sq Ft |
Tax History Compared to Growth
Tax History
| Year | Tax Paid | Tax Assessment Tax Assessment Total Assessment is a certain percentage of the fair market value that is determined by local assessors to be the total taxable value of land and additions on the property. | Land | Improvement |
|---|---|---|---|---|
| 2023 | $16,860 | $935,993 | $300,000 | $894,361 |
| 2022 | $17,053 | $850,903 | $300,000 | $668,889 |
| 2021 | $16,428 | $789,345 | $225,000 | $564,345 |
| 2020 | $15,894 | $703,225 | $210,000 | $493,225 |
| 2019 | $18,168 | $764,288 | $210,000 | $554,288 |
| 2018 | $17,372 | $714,244 | $210,000 | $504,244 |
| 2017 | $16,053 | $660,024 | $160,000 | $500,024 |
| 2016 | $17,304 | $696,989 | $160,000 | $536,989 |
| 2015 | $16,009 | $683,823 | $160,000 | $523,823 |
Agents Affiliated with this Home
-
Susan Conlon

Seller's Agent in 2025
Susan Conlon
Berkshire HathawayHS PenFed TX
(972) 849-0020
1 in this area
36 Total Sales
-
Kristen Babovec
K
Buyer's Agent in 2025
Kristen Babovec
Coldwell Banker Apex, REALTORS
(214) 641-6146
1 in this area
7 Total Sales
Map
Source: North Texas Real Estate Information Systems (NTREIS)
MLS Number: 20713949
APN: R-4708-00B-0100-1
- 7604 Hilton Head Dr
- 7805 Butternut Ln
- 709 Bluffwood Ave
- 7904 Linksview Dr
- 1106 Waterfall Dr
- 7200 Verdi Way
- 7204 Verdi Way
- 808 Bluffwood Ave
- 7110 Wellington Point Rd
- 621 Hackberry Ridge Dr
- 104 Stonehaven Ct
- 101 Goosewood Dr
- 1200 Somerset Dr
- 1500 Windsor Dr
- 6704 Istina Dr
- 8612 Irwin Ct
- 8508 Forsythia Dr
- 204 Waterfront Dr
- 8304 Old Hickory Ln
- 1308 Pecos Trail
