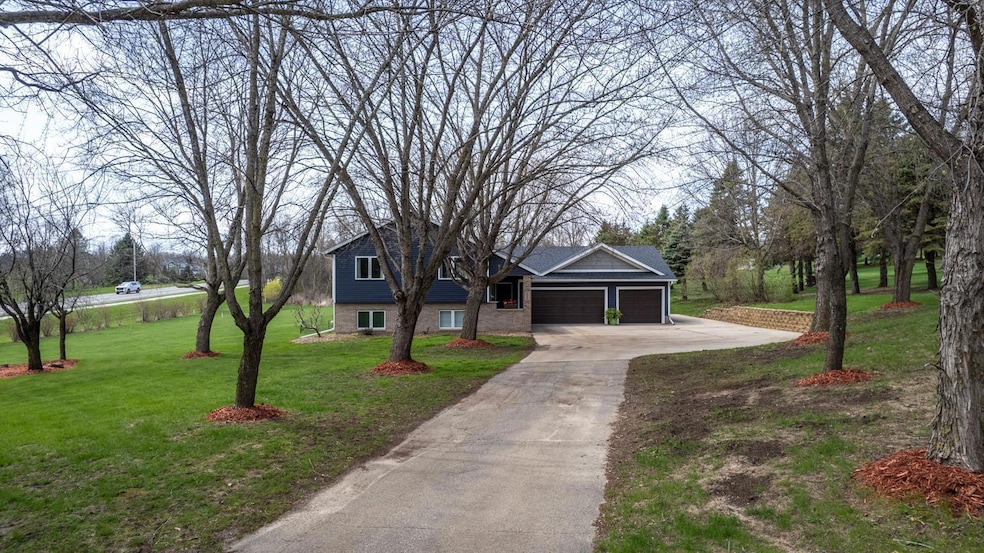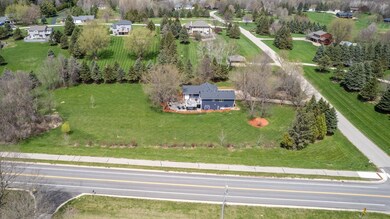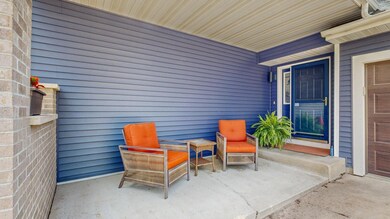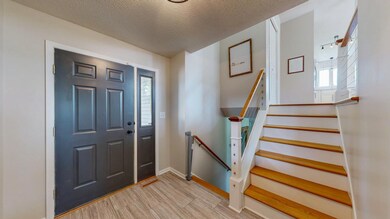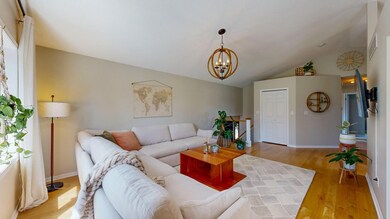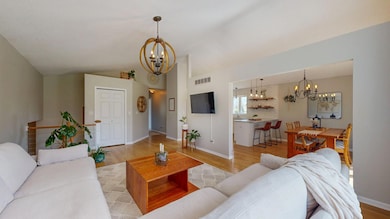
600 Par 4 Dr Mantorville, MN 55955
Highlights
- No HOA
- The kitchen features windows
- Living Room
- Kasson-Mantorville Elementary School Rated A-
- 3 Car Attached Garage
- Parking Storage or Cabinetry
About This Home
As of July 2025Welcome to this beautifully updated five-bedroom home nestled on a peaceful two-acre lot. Surrounded by natural beauty, this property offers a perfect blend of privacy, space, and modern elegance. Whether you’re gathering indoors or out, the inviting layout and tranquil setting make it easy to entertain or unwind. Inside, enjoy thoughtful design features like a newly remodeled kitchen with quartz countertops, new cabinetry, walk-in and cabinet pantries, and stylish open shelving. The main floor bathroom offers a spa-like retreat, while white oak hardwood floors, custom lighting, and an open cable stairway add a touch of sophistication. The lower level boasts a cozy family room with a gas fireplace, an updated bathroom with a luxury tiled shower, and a walkout to a stunning paver patio spanning over 1,000 square feet. Additional highlights include a new roof and siding (2020), new garage doors (2023), and a heated, oversized three-stall garage with a workshop. Located on a quiet, low-traffic street within walking distance to the golf course and bike path, this property is surrounded by lush landscaping, mature trees, and a maintenance-free deck—creating the ultimate private retreat.
Home Details
Home Type
- Single Family
Est. Annual Taxes
- $5,718
Year Built
- Built in 1994
Lot Details
- 2.07 Acre Lot
- Irregular Lot
Parking
- 3 Car Attached Garage
- Parking Storage or Cabinetry
- Heated Garage
- Garage Door Opener
Home Design
- Bi-Level Home
- Wood Foundation
Interior Spaces
- Family Room with Fireplace
- Living Room
Kitchen
- Range
- Microwave
- Dishwasher
- The kitchen features windows
Bedrooms and Bathrooms
- 5 Bedrooms
- 2 Full Bathrooms
Laundry
- Dryer
- Washer
Finished Basement
- Basement Fills Entire Space Under The House
- Basement Storage
Utilities
- Forced Air Heating and Cooling System
- Private Water Source
- Shared Water Source
- Well
- Septic System
Community Details
- No Home Owners Association
- Golfview Estates Subdivision
Listing and Financial Details
- Assessor Parcel Number 252250070
Ownership History
Purchase Details
Home Financials for this Owner
Home Financials are based on the most recent Mortgage that was taken out on this home.Purchase Details
Home Financials for this Owner
Home Financials are based on the most recent Mortgage that was taken out on this home.Purchase Details
Similar Homes in Mantorville, MN
Home Values in the Area
Average Home Value in this Area
Purchase History
| Date | Type | Sale Price | Title Company |
|---|---|---|---|
| Warranty Deed | $550,000 | Atypical Title | |
| Interfamily Deed Transfer | -- | Atypical Title Inc | |
| Interfamily Deed Transfer | -- | None Available |
Mortgage History
| Date | Status | Loan Amount | Loan Type |
|---|---|---|---|
| Open | $420,000 | New Conventional | |
| Previous Owner | $190,000 | New Conventional | |
| Previous Owner | $190,000 | Future Advance Clause Open End Mortgage | |
| Previous Owner | $13,300 | Unknown |
Property History
| Date | Event | Price | Change | Sq Ft Price |
|---|---|---|---|---|
| 07/03/2025 07/03/25 | Sold | $550,000 | +1.9% | $248 / Sq Ft |
| 05/07/2025 05/07/25 | Pending | -- | -- | -- |
| 05/05/2025 05/05/25 | For Sale | $539,900 | -- | $243 / Sq Ft |
Tax History Compared to Growth
Tax History
| Year | Tax Paid | Tax Assessment Tax Assessment Total Assessment is a certain percentage of the fair market value that is determined by local assessors to be the total taxable value of land and additions on the property. | Land | Improvement |
|---|---|---|---|---|
| 2025 | $5,690 | $453,500 | $90,500 | $363,000 |
| 2024 | $5,414 | $455,000 | $90,500 | $364,500 |
| 2023 | $5,528 | $412,500 | $90,500 | $322,000 |
| 2022 | $5,244 | $403,200 | $85,000 | $318,200 |
| 2021 | $5,034 | $343,800 | $70,800 | $273,000 |
| 2020 | $4,982 | $330,600 | $65,800 | $264,800 |
| 2019 | $4,874 | $328,500 | $65,800 | $262,700 |
| 2018 | $4,470 | $310,400 | $65,800 | $244,600 |
| 2017 | $4,000 | $278,500 | $65,800 | $212,700 |
| 2016 | $3,744 | $243,000 | $65,800 | $177,200 |
| 2015 | $3,556 | $223,700 | $59,100 | $164,600 |
| 2014 | $3,192 | $0 | $0 | $0 |
Agents Affiliated with this Home
-

Seller's Agent in 2025
Debra Quimby
RE/MAX
(507) 288-1111
220 Total Sales
-

Buyer's Agent in 2025
Jodi Gillard
Lakes Sotheby's International Realty
(507) 491-3288
127 Total Sales
Map
Source: NorthstarMLS
MLS Number: 6711117
APN: 25.225.0070
- 61431 252nd Ave
- 2109 6th Ave NE
- 1902 11th Ave NE
- 421 Clay St
- 1504 14th Ave NE
- 1202 15th St NE
- 1401 1st Avenue Cir NE
- 1004 Blanch Ct
- 1701 20th Avenue Cir NE
- 26033 607th St
- 909 9th Ave NE
- 20 Amy Ln
- 600 8th St NE
- 1105 7th St W
- 1007 11th Ave NW
- 404 5th Ave NE
- 408 1st Ave NE
- 303 8th Ave NE
- 805 5th St NW
- 907 3rd St SE
