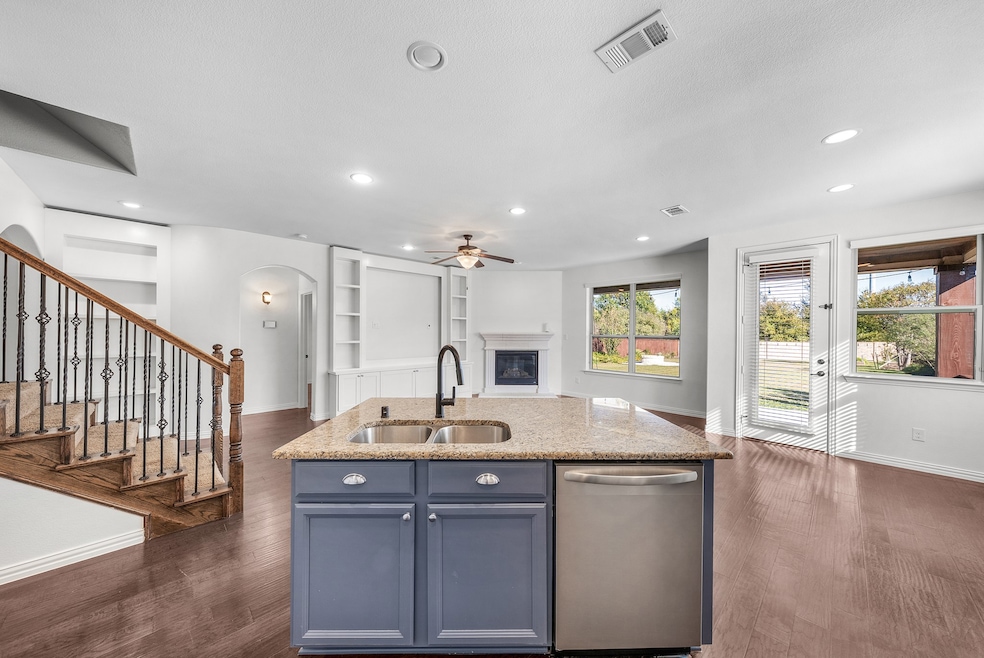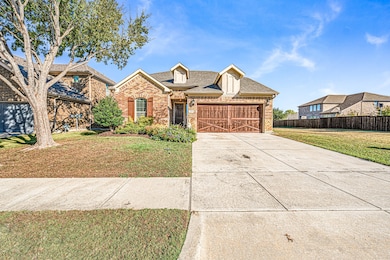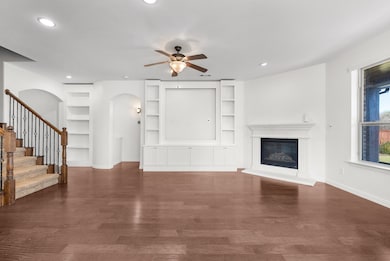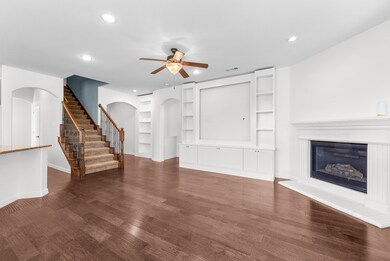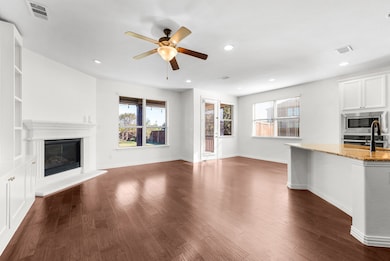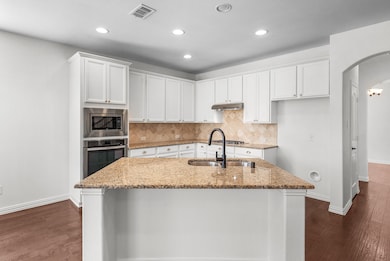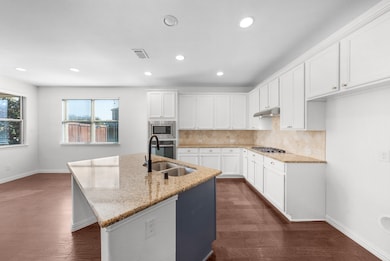600 Park Meadow Ln McKinney, TX 75071
Boyd NeighborhoodHighlights
- Traditional Architecture
- Wood Flooring
- Granite Countertops
- Gary And Bobbye Jack Minshew Elementary School Rated A
- Loft
- Lawn
About This Home
Exceptional 2,531 sq ft home on rare 0.75-acre lot in desirable Inwood Hills! This beautifully maintained residence features 3 spacious bedrooms with walk-in closets, 2.5 updated bathrooms, dedicated media room, and large bonus room with wet bar. Professional landscaping maintenance included in rent. The open-concept floor plan showcases elegant hardwood-style flooring, a gourmet kitchen with granite countertops, large island, stainless steel appliances, and gas cooktop. The living room features a gas fireplace with custom built-in entertainment center. Upstairs media room is perfect for entertainment, while the bonus room with wet bar offers versatile space for recreation or home office. Recessed lighting and abundant natural light throughout. The expansive lot provides exceptional outdoor space with a covered patio featuring ceiling fans and lighting, ideal for entertaining. The large fenced backyard includes mature landscaping and sprinkler system. Professional lawn care included eliminates maintenance worries. Inwood Hills HOA amenities include Olympic-sized pool with diving board and baby pool, professional lifeguards in summer, swimming lessons, two lighted tennis courts, fenced playground, and bike lanes throughout the community. Year-round events include 4th of July parade and cookout, Spring and Fall festivals with live bands, and holiday celebrations. Pool home to Inwood Sharks swim team. Top-rated McKinney ISD schools, minutes to Historic Downtown McKinney. McKinney ranked #1 city for renters in America. Easy access to US-75 and DFW Metroplex employers.
Listing Agent
Reece Gentry
RedBranch Realty Brokerage Phone: 972-372-4733 License #0785868 Listed on: 11/07/2025
Home Details
Home Type
- Single Family
Est. Annual Taxes
- $7,221
Year Built
- Built in 2014
Lot Details
- 0.26 Acre Lot
- Wood Fence
- Brick Fence
- Landscaped
- Sprinkler System
- Lawn
- Garden
- Back Yard
Parking
- 2 Car Attached Garage
Home Design
- Traditional Architecture
- Brick Exterior Construction
- Slab Foundation
- Composition Roof
Interior Spaces
- 2,531 Sq Ft Home
- 2-Story Property
- Ceiling Fan
- Recessed Lighting
- Decorative Lighting
- Electric Fireplace
- Window Treatments
- Loft
- Fire and Smoke Detector
Kitchen
- Eat-In Kitchen
- Electric Oven
- Gas Cooktop
- Microwave
- Dishwasher
- Kitchen Island
- Granite Countertops
- Disposal
Flooring
- Wood
- Carpet
- Ceramic Tile
Bedrooms and Bathrooms
- 3 Bedrooms
- Walk-In Closet
Laundry
- Laundry in Utility Room
- Washer and Electric Dryer Hookup
Outdoor Features
- Covered Patio or Porch
- Rain Gutters
Schools
- Minshew Elementary School
- Mckinney Boyd High School
Utilities
- Central Heating and Cooling System
- Gas Water Heater
Listing and Financial Details
- Residential Lease
- Property Available on 11/7/25
- Tenant pays for all utilities
- 12 Month Lease Term
- Legal Lot and Block 3 / I
- Assessor Parcel Number R1021000I00301
Community Details
Overview
- Association fees include all facilities, ground maintenance
- Associa Hill Country Association
- Inwood Hills Ph 2 Subdivision
Recreation
- Tennis Courts
- Community Playground
- Community Pool
- Trails
Pet Policy
- Pet Size Limit
- Pet Deposit $500
- 2 Pets Allowed
- Dogs Allowed
- Breed Restrictions
Map
Source: North Texas Real Estate Information Systems (NTREIS)
MLS Number: 21106593
APN: R-10210-00I-0030-1
- 500 Elm Creek Dr
- 412 Elm Creek Dr
- 3916 Lands End Dr
- 4204 Bent Creek Rd
- 3608 Walden Dr
- 4201 Eliska Ln
- 1001 Nob Hill Place
- 4209 Eliska Ln
- 917 Park Place Ln
- 829 Hearthside Way
- 3713 Fireside Ln
- 3725 Creek View Dr
- 108 Appalachian Way
- 3701 Creek View Dr
- 329 Carnaby Ct
- 4509 Moonlight Dr
- 709 Bluffview Dr
- 401 Cove Cir
- 3602 Creekstone Ct
- 416 Preston Creek Dr
- 309 Oak Point Dr
- 3712 Fireside Ln
- 313 Tottenham Ct
- 4705 Virginia Woods Dr
- 3601 Creekview Ct
- 3607 Canyon View Ct
- 4100 Crowe Ln
- 4040 Crowe Ln
- 812 Brookwater Dr
- 204 Devonshire Ct
- 2831 Rosewood Blvd Unit ID1338746P
- 5016 Enclave Ct
- 1104 Scenic Hills Dr
- 5400 Raincrest Dr
- 5649 Bois d Arc Rd
- 2770 N Brook Dr
- 4016 Cherokee Dr
- 1316 Scenic Hills Dr
- 504 Broad Leaf Ln
- 1308 Annalea Dr
