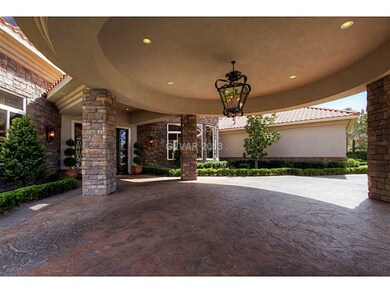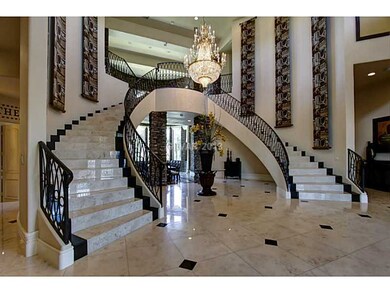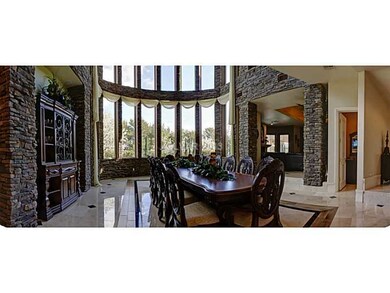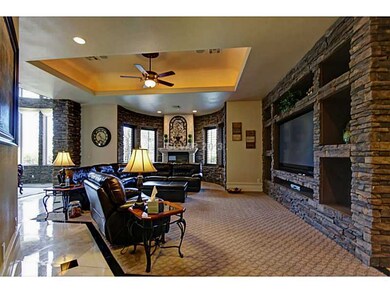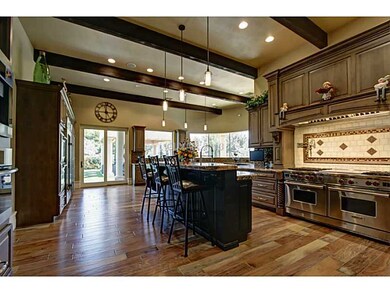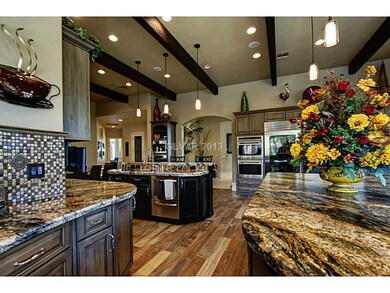
$5,995,000
- 6 Beds
- 9 Baths
- 8,447 Sq Ft
- 2845 Red Arrow Dr
- Las Vegas, NV
Experience the pinnacle of luxury living in this 8,447 SF Tuscan-inspired estate, including two detached private casitas, located behind the exclusive second gate on the most coveted street in Red Rock Country Club. A striking façade of natural stone and majestic palm trees sets a grand first impression. Inside, elegant stone floors and hand-finished plaster walls exude timeless sophistication.
John Junyent Realty ONE Group, Inc

