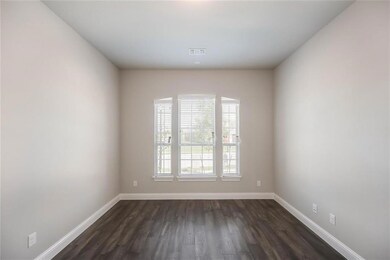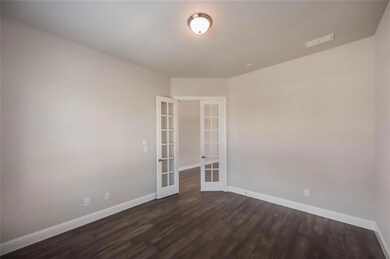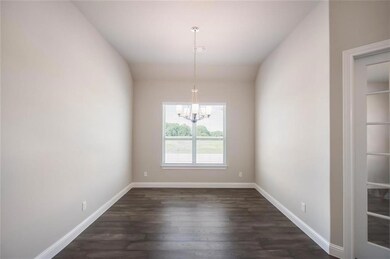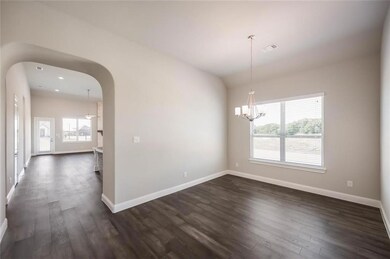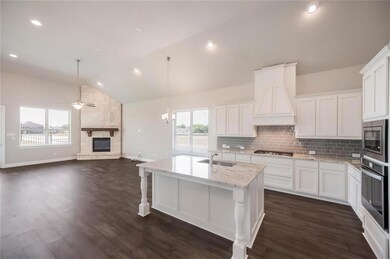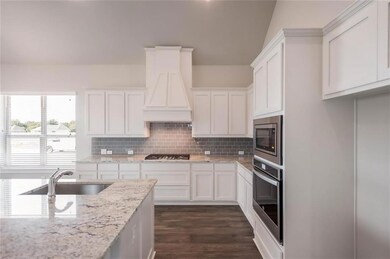
Highlights
- Golf Course Community
- Newly Remodeled
- Traditional Architecture
- Linda Lyon Elementary School Rated A
- Clubhouse
- Community Pool
About This Home
As of March 2025MLS# 13992379 - Built by Trendmaker Homes - Ready Now! ~ This beautifully designed home provides an open, flowing layout with tons of space and ample natural lighting. Upon entry, you will find a gorgeous formal dining area and private study. With a center island, oversized walk in pantry, and abundant storage space, the kitchen is perfect for entertaining and opens to the family room for maximum socializing. The secluded master suite features a spa like master bath with separate tub and shower. Additional bedrooms and bath are located towards the front of the house along with a convenient utility room complete with valet area...
Home Details
Home Type
- Single Family
Est. Annual Taxes
- $7,946
Year Built
- Built in 2018 | Newly Remodeled
HOA Fees
- $185 Monthly HOA Fees
Parking
- 3 Car Attached Garage
- Front Facing Garage
Home Design
- Traditional Architecture
- Brick Exterior Construction
- Slab Foundation
- Composition Roof
- Stone Siding
Interior Spaces
- 2,229 Sq Ft Home
- 1-Story Property
- Decorative Lighting
- Decorative Fireplace
- Gas Log Fireplace
- ENERGY STAR Qualified Windows
Kitchen
- Plumbed For Ice Maker
- Dishwasher
- Disposal
Flooring
- Carpet
- Ceramic Tile
Bedrooms and Bathrooms
- 3 Bedrooms
- 2 Full Bathrooms
Home Security
- Home Security System
- Fire and Smoke Detector
Schools
- Linda Lyon Elementary School
- Cain Middle School
- Rockwall High School
Utilities
- Central Heating and Cooling System
- Heating System Uses Natural Gas
- High Speed Internet
- Cable TV Available
Listing and Financial Details
- Legal Lot and Block 1 / H
Community Details
Overview
- Association fees include maintenance structure, management fees
- Whittle Development HOA
- Heath Golf & Yacht Club Subdivision
- Mandatory home owners association
Amenities
- Clubhouse
Recreation
- Golf Course Community
- Tennis Courts
- Community Pool
- Park
Ownership History
Purchase Details
Home Financials for this Owner
Home Financials are based on the most recent Mortgage that was taken out on this home.Purchase Details
Home Financials for this Owner
Home Financials are based on the most recent Mortgage that was taken out on this home.Purchase Details
Home Financials for this Owner
Home Financials are based on the most recent Mortgage that was taken out on this home.Similar Homes in Heath, TX
Home Values in the Area
Average Home Value in this Area
Purchase History
| Date | Type | Sale Price | Title Company |
|---|---|---|---|
| Deed | -- | Allegiance Title | |
| Vendors Lien | -- | None Available | |
| Vendors Lien | -- | None Available |
Mortgage History
| Date | Status | Loan Amount | Loan Type |
|---|---|---|---|
| Open | $432,250 | New Conventional | |
| Previous Owner | $170,000 | New Conventional | |
| Previous Owner | $85,000 | New Conventional | |
| Previous Owner | $247,500 | Credit Line Revolving | |
| Previous Owner | $160,550 | Credit Line Revolving |
Property History
| Date | Event | Price | Change | Sq Ft Price |
|---|---|---|---|---|
| 03/31/2025 03/31/25 | Sold | -- | -- | -- |
| 02/13/2025 02/13/25 | Pending | -- | -- | -- |
| 02/05/2025 02/05/25 | For Sale | $455,000 | +28.6% | $206 / Sq Ft |
| 07/16/2019 07/16/19 | Sold | -- | -- | -- |
| 06/25/2019 06/25/19 | Pending | -- | -- | -- |
| 12/21/2018 12/21/18 | For Sale | $353,885 | -- | $159 / Sq Ft |
Tax History Compared to Growth
Tax History
| Year | Tax Paid | Tax Assessment Tax Assessment Total Assessment is a certain percentage of the fair market value that is determined by local assessors to be the total taxable value of land and additions on the property. | Land | Improvement |
|---|---|---|---|---|
| 2023 | $7,946 | $398,320 | $0 | $0 |
| 2022 | $6,512 | $362,109 | $0 | $0 |
| 2021 | $6,583 | $329,190 | $98,000 | $231,190 |
| 2020 | $6,588 | $320,670 | $68,670 | $252,000 |
| 2019 | $1,394 | $64,890 | $64,890 | $0 |
| 2018 | $1,390 | $63,000 | $63,000 | $0 |
Agents Affiliated with this Home
-
Bryce Oromaner
B
Seller's Agent in 2025
Bryce Oromaner
Keller Williams Rockwall
(972) 210-5961
1 Total Sale
-
Aaron Stokes

Buyer's Agent in 2025
Aaron Stokes
Keller Williams Rockwall
(214) 533-4188
286 Total Sales
-
Ben Caballero

Seller's Agent in 2019
Ben Caballero
HomesUSA.com
(888) 872-6006
30,685 Total Sales
-
Christina Kaperonis

Buyer's Agent in 2019
Christina Kaperonis
JPAR - Plano
(214) 773-8765
52 Total Sales
Map
Source: North Texas Real Estate Information Systems (NTREIS)
MLS Number: 13992379
APN: 92300
- 618 Race Dr
- 704 Proverbs Ct
- 708 Proverbs Ct
- 408 Double Eagle Ct
- 411 Double Eagle Ct
- 1412 Morris Crossing
- 1418 Morris Crossing
- 203 Links Ct
- 1657 Sonnet Dr
- 1430 Morris Crossing
- 204 Links
- 1549 Sonnet Dr
- 1555 Sonnet Dr
- 1656 Sonnet Dr
- 317 St Paul Ct
- 407 Double Eagle Ct
- 113 Deep Water Ct
- 1298 Governors Blvd
- 607 Schooner Ct
- 1646 Governors Blvd

