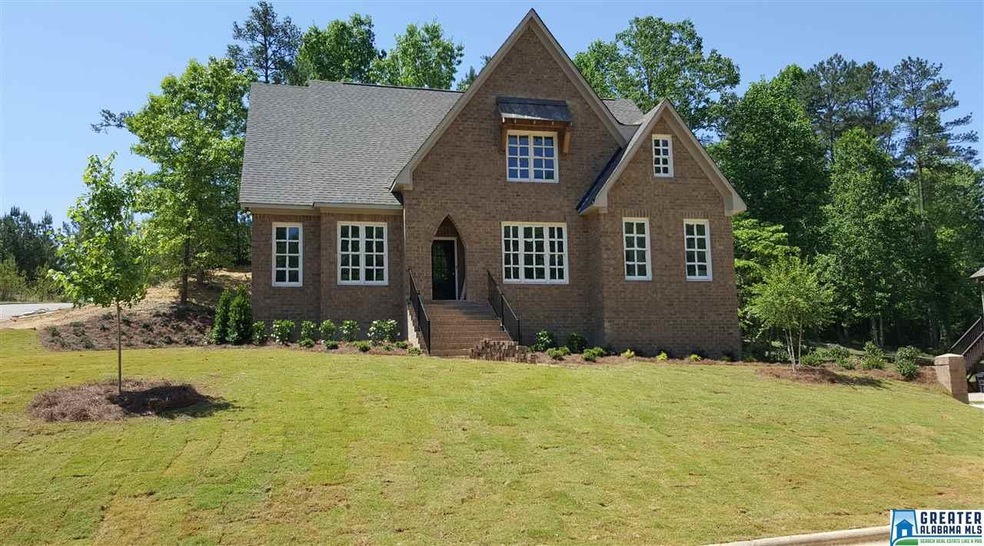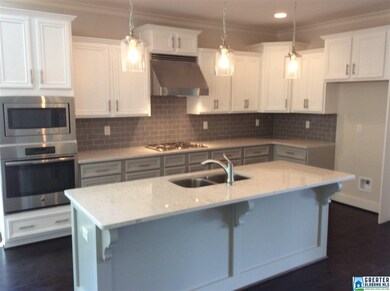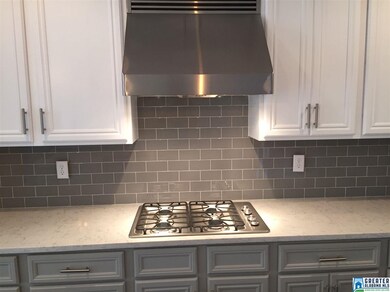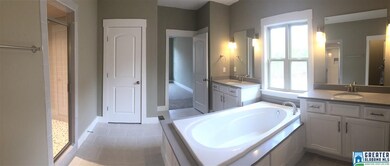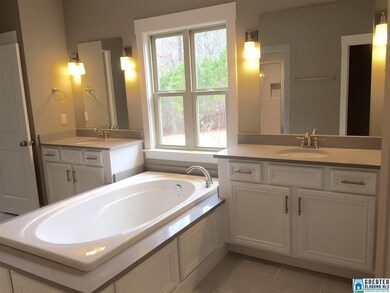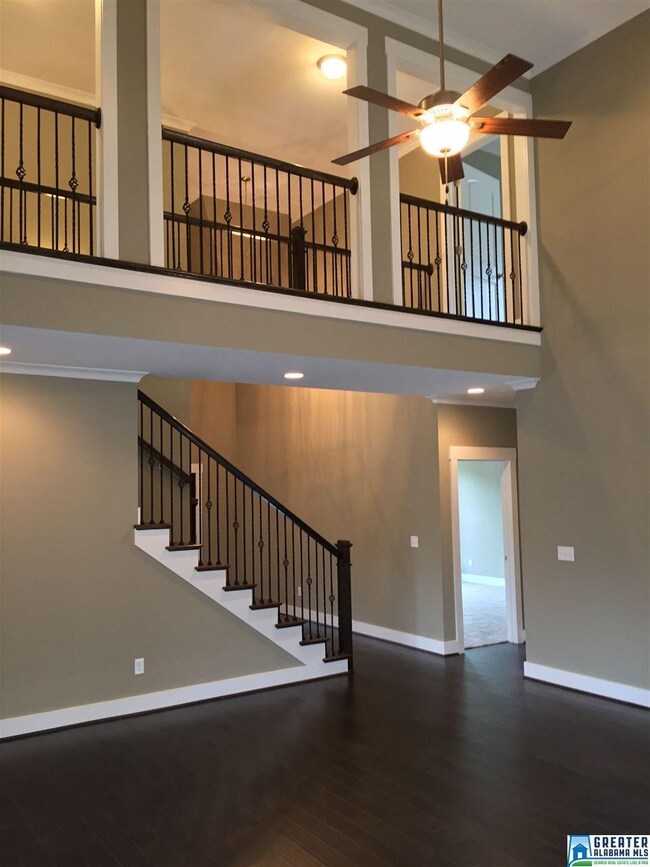
600 Ridge View Trail Pelham, AL 35124
Highlights
- New Construction
- Covered Deck
- Wood Flooring
- Pelham Ridge Elementary School Rated A-
- Cathedral Ceiling
- Main Floor Primary Bedroom
About This Home
As of December 2020What does your dream home look like? The spacious, easy living Gracelyn Basement Home has 4 Bedrooms 3.5 Baths and sits on a corner lot with a private wooded backyard. The Old World Arts & Crafts inspired architecture features hardwood flooring in the foyer, great room, dining room and kitchen, crown molding, granite counter tops with working island and pendant lighting in the masterful kitchen, walk in pantry, Ceramic Tile floors in Master Bath, Guest Bath and Laundry. Master Bath with raised vanities, soaking tub with separate shower, granite counter tops, and designer lighting. 9' ceilings. *Price may change due to design center upgrades. *Pictures are representative of finished home and are subject to change.
Last Agent to Sell the Property
Donna Warren
Keller Williams Metro South License #104086 Listed on: 05/12/2016
Last Buyer's Agent
Deborah Weyandt
RE/MAX Southern Homes License #000065335
Home Details
Home Type
- Single Family
Est. Annual Taxes
- $3,246
Year Built
- 2016
Lot Details
- Interior Lot
HOA Fees
- $17 Monthly HOA Fees
Parking
- 3 Car Garage
- Basement Garage
- Side Facing Garage
Interior Spaces
- 1.5-Story Property
- Crown Molding
- Smooth Ceilings
- Cathedral Ceiling
- Ceiling Fan
- Recessed Lighting
- Ventless Fireplace
- Gas Fireplace
- Double Pane Windows
- Insulated Doors
- Great Room with Fireplace
- Dining Room
- Attic
Kitchen
- Breakfast Bar
- Electric Oven
- Gas Cooktop
- Built-In Microwave
- Dishwasher
- Stainless Steel Appliances
- Kitchen Island
- Stone Countertops
- Disposal
Flooring
- Wood
- Carpet
- Tile
Bedrooms and Bathrooms
- 4 Bedrooms
- Primary Bedroom on Main
- Split Bedroom Floorplan
- Walk-In Closet
- Split Vanities
- Bathtub and Shower Combination in Primary Bathroom
- Garden Bath
- Separate Shower
- Linen Closet In Bathroom
Laundry
- Laundry Room
- Laundry on main level
- Washer and Electric Dryer Hookup
Unfinished Basement
- Basement Fills Entire Space Under The House
- Stubbed For A Bathroom
Outdoor Features
- Covered Deck
- Covered patio or porch
Utilities
- Two cooling system units
- Central Heating and Cooling System
- Two Heating Systems
- Heating System Uses Gas
- Underground Utilities
- Gas Water Heater
- Septic Tank
Community Details
- Association fees include common grounds mntc, management fee, utilities for comm areas
- $10 Other Monthly Fees
- Mckay Management Association, Phone Number (205) 949-2250
Listing and Financial Details
- Tax Lot 425
- Assessor Parcel Number 14-2-03-4-001-022.000
Ownership History
Purchase Details
Home Financials for this Owner
Home Financials are based on the most recent Mortgage that was taken out on this home.Purchase Details
Home Financials for this Owner
Home Financials are based on the most recent Mortgage that was taken out on this home.Purchase Details
Home Financials for this Owner
Home Financials are based on the most recent Mortgage that was taken out on this home.Similar Homes in the area
Home Values in the Area
Average Home Value in this Area
Purchase History
| Date | Type | Sale Price | Title Company |
|---|---|---|---|
| Warranty Deed | $420,000 | None Available | |
| Deed | $358,425 | None Available | |
| Warranty Deed | $45,000 | None Available |
Mortgage History
| Date | Status | Loan Amount | Loan Type |
|---|---|---|---|
| Previous Owner | $399,000 | New Conventional | |
| Previous Owner | $340,503 | New Conventional | |
| Previous Owner | $287,920 | Construction |
Property History
| Date | Event | Price | Change | Sq Ft Price |
|---|---|---|---|---|
| 12/14/2020 12/14/20 | Sold | $420,000 | +1.2% | $125 / Sq Ft |
| 10/28/2020 10/28/20 | For Sale | $415,000 | +15.8% | $124 / Sq Ft |
| 03/27/2017 03/27/17 | Sold | $358,425 | -0.9% | $124 / Sq Ft |
| 02/23/2017 02/23/17 | Pending | -- | -- | -- |
| 05/12/2016 05/12/16 | For Sale | $361,745 | -- | $125 / Sq Ft |
Tax History Compared to Growth
Tax History
| Year | Tax Paid | Tax Assessment Tax Assessment Total Assessment is a certain percentage of the fair market value that is determined by local assessors to be the total taxable value of land and additions on the property. | Land | Improvement |
|---|---|---|---|---|
| 2024 | $3,246 | $55,960 | $0 | $0 |
| 2023 | $2,954 | $51,640 | $0 | $0 |
| 2022 | $2,676 | $46,840 | $0 | $0 |
| 2021 | $2,462 | $43,160 | $0 | $0 |
| 2020 | $2,387 | $41,860 | $0 | $0 |
| 2019 | $2,251 | $39,520 | $0 | $0 |
| 2017 | $2,104 | $36,280 | $0 | $0 |
| 2015 | $534 | $9,200 | $0 | $0 |
| 2014 | $534 | $9,200 | $0 | $0 |
Agents Affiliated with this Home
-
Leigh Cound

Seller's Agent in 2020
Leigh Cound
Keller Williams Realty Vestavia
(205) 567-6407
4 in this area
156 Total Sales
-
Julie McDonnell

Buyer's Agent in 2020
Julie McDonnell
Keller Williams Metro South
(205) 587-5853
16 in this area
73 Total Sales
-

Seller's Agent in 2017
Donna Warren
Keller Williams Metro South
-
Judge Henshaw

Seller Co-Listing Agent in 2017
Judge Henshaw
ARC Realty Cahaba Heights
(205) 979-2869
3 in this area
32 Total Sales
-

Buyer's Agent in 2017
Deborah Weyandt
RE/MAX
Map
Source: Greater Alabama MLS
MLS Number: 750200
APN: 14-2-03-4-001-022-000
- 317 Wild Timber Dr Unit 404
- 320 Wild Timber Dr Unit 427
- 316 Wild Timber Dr Unit 428
- 624 Ridge View Trail Unit 418
- 632 Ridgeview Trail Unit 417
- 636 Ridgeview Trail Unit 416
- 132 Wild Timber Pkwy
- 1118 Grey Oaks Valley
- 1126 Grey Oaks Valley
- 801 Grey Oaks Cove
- 104 Grey Oaks Ct
- 184 Grey Oaks Ct
- 224 Grey Oaks Ct
- 2129 Grey Oaks Terrace
- 237 Grey Oaks Ct
- 205 Grey Oaks Dr
- 2121 Grey Oaks Terrace
- 2092 Grey Oaks Terrace
- 2097 Grey Oaks Terrace
- 2120 Grey Oaks Terrace
