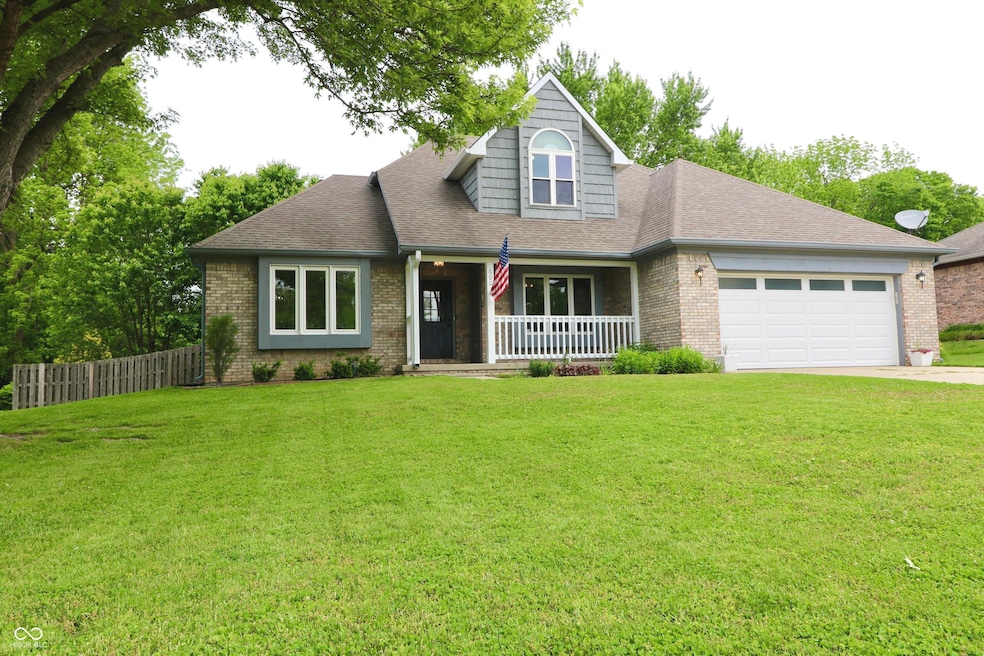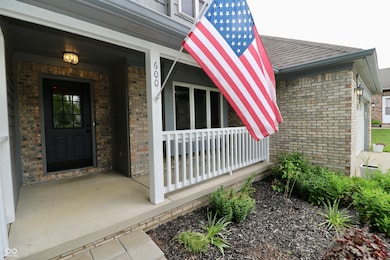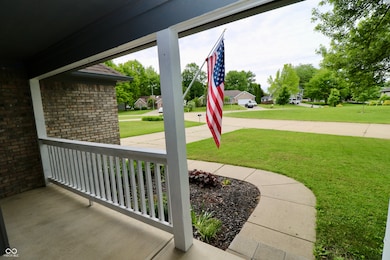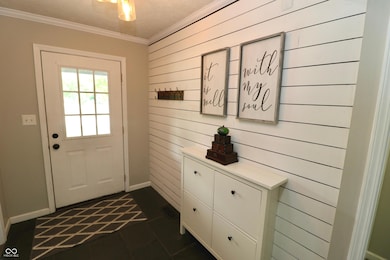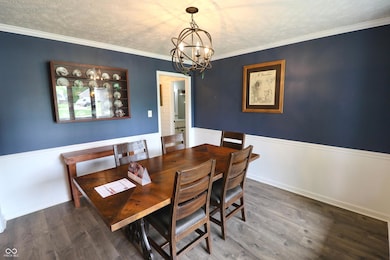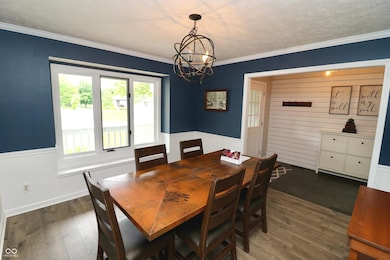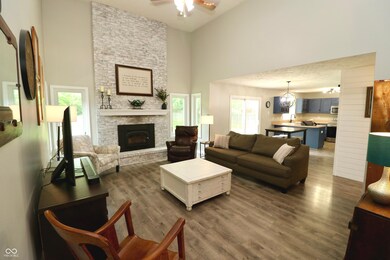
600 Ridgeway Ct Crawfordsville, IN 47933
Estimated payment $2,157/month
Highlights
- Updated Kitchen
- Vaulted Ceiling
- Neighborhood Views
- Mature Trees
- Traditional Architecture
- Covered patio or porch
About This Home
Welcome to your new home in one of Crawfordsville's most desirable neighborhoods-Northridge! This beautiful 4-bedroom, 2.5-bath traditional American home offers space, comfort, and charm with a spacious rear yard. Step inside to discover nearly 2500 sqft of thoughtfully designed living space featuring new luxury vinyl plank flooring, vaulted ceilings, and natural light throughout. The family room is the heart of the home, complete with a cozy masonry wood-burning fireplace/insert, perfect for relaxing or entertaining. The main level includes a spacious primary suite with a walk-in closet and newly remodeled full bath, a formal dining room, a large eat-in kitchen, and a bright breakfast room that opens to the patio. Upstairs, you'll find three generous bedrooms and an office or flex room-ideal for remote work, hobbies, or a playroom. Enjoy summer evenings on the covered front porch or entertain in the expansive fenced backyard, complete with raised garden beds and the beginnings of your very own vineyard! Additional features include: Installed new mechanicals in '22 (HVAC, water heater and softener) 2-car attached garage with included hanging rack & affixed shelving All kitchen appliances plus washer & dryer included America's Preferred Home Warranty provided by the seller for 1 year Located in the North Montgomery School District, with easy access to I-74, hospital, and eateries.
Last Listed By
Taylor Real Estate Specialists Brokerage Email: Lisa@Taylor-RES.com License #RB14032087 Listed on: 06/02/2025
Home Details
Home Type
- Single Family
Est. Annual Taxes
- $2,686
Year Built
- Built in 1994 | Remodeled
Lot Details
- 0.37 Acre Lot
- Mature Trees
HOA Fees
- $6 Monthly HOA Fees
Parking
- 2 Car Attached Garage
- Garage Door Opener
Home Design
- Traditional Architecture
- Brick Exterior Construction
- Block Foundation
- Wood Siding
- Shingle Siding
Interior Spaces
- 2-Story Property
- Woodwork
- Tray Ceiling
- Vaulted Ceiling
- Paddle Fans
- Skylights
- Self Contained Fireplace Unit Or Insert
- Fireplace Features Blower Fan
- Fireplace Features Masonry
- Vinyl Clad Windows
- Wood Frame Window
- Entrance Foyer
- Family Room with Fireplace
- Neighborhood Views
- Attic Access Panel
Kitchen
- Updated Kitchen
- Eat-In Kitchen
- Electric Oven
- Built-In Microwave
- Dishwasher
Flooring
- Ceramic Tile
- Vinyl Plank
Bedrooms and Bathrooms
- 4 Bedrooms
- Walk-In Closet
Laundry
- Laundry on main level
- Dryer
- Washer
Home Security
- Smart Thermostat
- Fire and Smoke Detector
Outdoor Features
- Covered patio or porch
- Shed
- Storage Shed
Schools
- North Montgomery Middle School
- North Montgomery High School
Utilities
- Forced Air Heating System
- Programmable Thermostat
Community Details
- Northridge Subdivision
- Property managed by Northridge Homeowners Association
Listing and Financial Details
- Tax Lot 540730441036000028
- Assessor Parcel Number 540730441036000028
Map
Home Values in the Area
Average Home Value in this Area
Tax History
| Year | Tax Paid | Tax Assessment Tax Assessment Total Assessment is a certain percentage of the fair market value that is determined by local assessors to be the total taxable value of land and additions on the property. | Land | Improvement |
|---|---|---|---|---|
| 2024 | $2,684 | $289,000 | $50,900 | $238,100 |
| 2023 | $2,278 | $262,800 | $50,000 | $212,800 |
| 2022 | $2,382 | $236,800 | $50,000 | $186,800 |
| 2021 | $2,311 | $229,900 | $50,000 | $179,900 |
| 2020 | $2,188 | $217,600 | $50,000 | $167,600 |
| 2019 | $2,078 | $206,600 | $50,000 | $156,600 |
| 2018 | $1,553 | $169,200 | $33,400 | $135,800 |
| 2017 | $1,619 | $175,400 | $33,400 | $142,000 |
| 2016 | $670 | $167,700 | $33,400 | $134,300 |
| 2014 | $704 | $176,600 | $33,400 | $143,200 |
| 2013 | $704 | $172,400 | $33,400 | $139,000 |
Property History
| Date | Event | Price | Change | Sq Ft Price |
|---|---|---|---|---|
| 06/02/2025 06/02/25 | For Sale | $344,900 | +22.3% | $147 / Sq Ft |
| 07/22/2022 07/22/22 | Sold | $282,000 | -1.0% | $120 / Sq Ft |
| 06/10/2022 06/10/22 | Pending | -- | -- | -- |
| 06/07/2022 06/07/22 | Price Changed | $284,900 | -5.0% | $122 / Sq Ft |
| 06/03/2022 06/03/22 | For Sale | $299,900 | +61.2% | $128 / Sq Ft |
| 07/17/2017 07/17/17 | Sold | $186,000 | -4.6% | $79 / Sq Ft |
| 05/18/2017 05/18/17 | Pending | -- | -- | -- |
| 04/03/2017 04/03/17 | For Sale | $194,900 | -- | $83 / Sq Ft |
Purchase History
| Date | Type | Sale Price | Title Company |
|---|---|---|---|
| Quit Claim Deed | -- | -- | |
| Warranty Deed | $282,000 | Comer Ben | |
| Warranty Deed | -- | Partners Title Group Inc |
Mortgage History
| Date | Status | Loan Amount | Loan Type |
|---|---|---|---|
| Open | $150,000 | New Conventional | |
| Closed | $90,000 | Credit Line Revolving | |
| Previous Owner | $232,000 | VA | |
| Previous Owner | $15,206 | New Conventional | |
| Previous Owner | $182,631 | FHA |
Similar Homes in Crawfordsville, IN
Source: MIBOR Broker Listing Cooperative®
MLS Number: 22041258
APN: 54-07-30-441-036.000-028
- 699 Ridgeway Ct
- 0 Ridgeway Dr
- 1425 Northridge Hills
- 404 Hawthorn Dr
- 403 Hawthorn Dr
- 0 Constitution Row
- 01 Constitution Row
- 00 Constitution Row
- 909 Kentucky St
- 2205 N Everett St
- 2306 N Everett St
- 2601 N Everett St
- 1327 Wade Ave
- 314 W North St
- 0 North Dr
- 00 Corey Blvd
- 00 N 100 W
- TBD U S 231
- 114 N Grant Ave
- 707 W Market St
