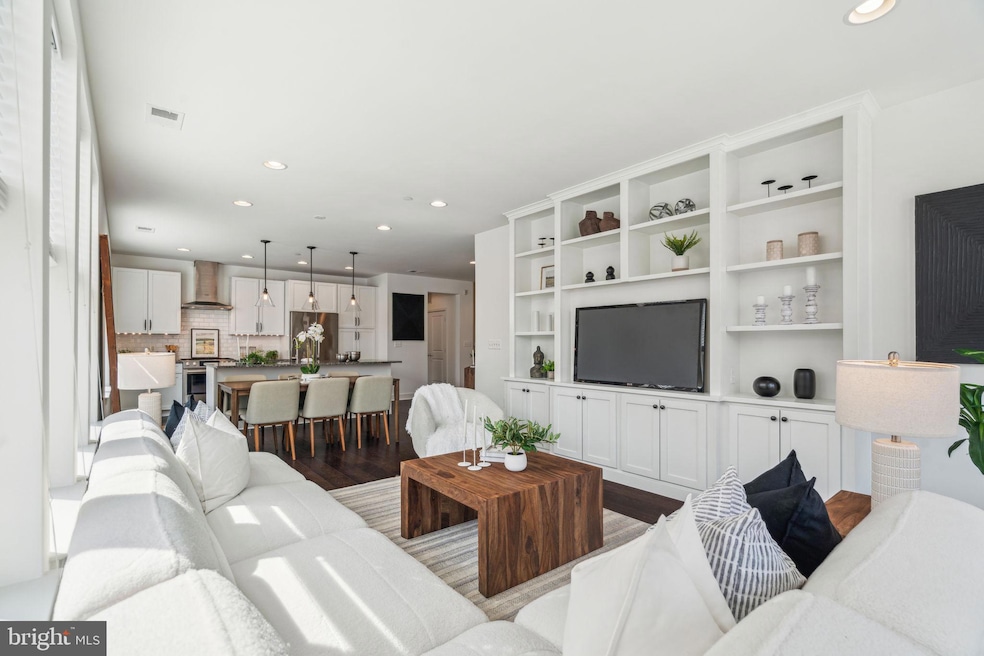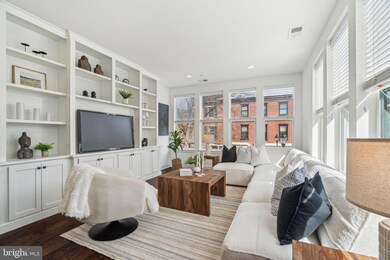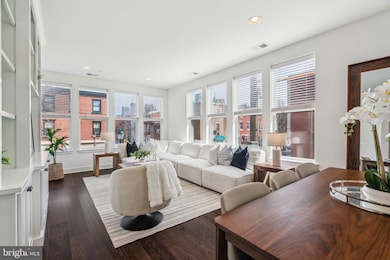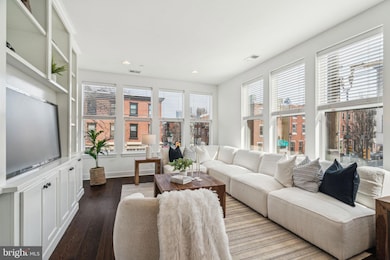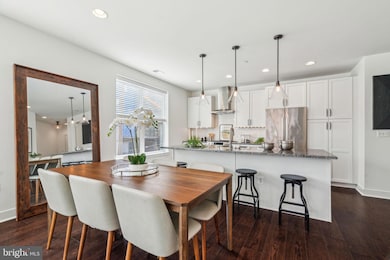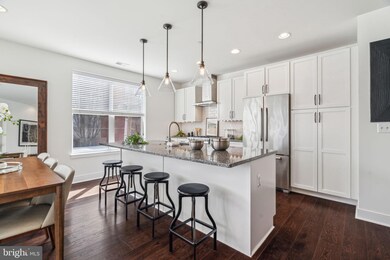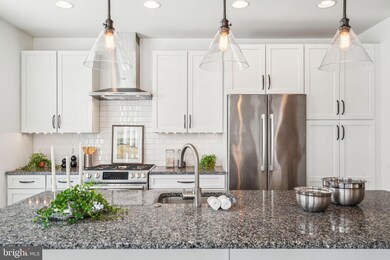
Highlights
- Fitness Center
- Central Heating and Cooling System
- 3-minute walk to Fitler Square Park
About This Home
As of June 2025Sun-filled corner two-bedroom, two-bathroom condo with deeded parking now available at 2400 South. Enter through a foyer into an open kitchen & living room with windows wrapped on two sides. The kitchen is a fantastic space for everyday cooking and entertaining, featuring a large island, stainless steel appliances, a vented range hood, and ample cabinetry. The living area is spacious, with custom built-ins, high ceilings, and hardwood flooring. The bedrooms are on opposite ends of the condo, allowing for added privacy. The primary bedroom features an ensuite bathroom with a double sink vanity, glass-enclosed shower, and a walk-in closet. The 2nd bedroom is adjacent to a hall bathroom with a bathtub/shower combo and single vanity sink. Rounding out the condo is a laundry closet with a fully sized washer & dryer plus storage and a large linen closet. This prime location is in Graduate Hospital, adjacent to Fitler Square, and surrounded by favorite neighborhood restaurants (Sabrinas, Ants Pants, Igloo Grace Tavern) and retail conveniences - such as Heirloom Market & South Square Market, also within a short distance to CHOP, Penn & Drexel. This secured elevator building features a fitness center and gated courtyard for residents.
Property Details
Home Type
- Condominium
Est. Annual Taxes
- $893
Year Built
- Built in 2015
HOA Fees
- $735 Monthly HOA Fees
Home Design
- Masonry
Interior Spaces
- 1,379 Sq Ft Home
- Property has 1 Level
- Washer and Dryer Hookup
Bedrooms and Bathrooms
- 2 Main Level Bedrooms
- 2 Full Bathrooms
Parking
- 1 Open Parking Space
- 1 Parking Space
- Parking Lot
- 1 Assigned Parking Space
Accessible Home Design
- Accessible Elevator Installed
Utilities
- Central Heating and Cooling System
- Cooling System Utilizes Natural Gas
- Electric Water Heater
Listing and Financial Details
- Tax Lot 362
- Assessor Parcel Number 888304466
Community Details
Overview
- Association fees include snow removal, common area maintenance, trash, alarm system
- Mid-Rise Condominium
- Graduate Hospital Subdivision
Recreation
Pet Policy
- Pets allowed on a case-by-case basis
Ownership History
Purchase Details
Home Financials for this Owner
Home Financials are based on the most recent Mortgage that was taken out on this home.Purchase Details
Home Financials for this Owner
Home Financials are based on the most recent Mortgage that was taken out on this home.Purchase Details
Home Financials for this Owner
Home Financials are based on the most recent Mortgage that was taken out on this home.Similar Homes in Philadelphia, PA
Home Values in the Area
Average Home Value in this Area
Purchase History
| Date | Type | Sale Price | Title Company |
|---|---|---|---|
| Deed | $320,000 | Commonwealth Res Ttl Llc | |
| Deed | $724,900 | Commonwealth Res Ttl Llc | |
| Deed | $564,206 | None Available |
Mortgage History
| Date | Status | Loan Amount | Loan Type |
|---|---|---|---|
| Previous Owner | $484,350 | New Conventional | |
| Previous Owner | $451,364 | Adjustable Rate Mortgage/ARM |
Property History
| Date | Event | Price | Change | Sq Ft Price |
|---|---|---|---|---|
| 06/06/2025 06/06/25 | Sold | $715,000 | -3.4% | $518 / Sq Ft |
| 04/22/2025 04/22/25 | Pending | -- | -- | -- |
| 03/13/2025 03/13/25 | For Sale | $740,000 | +2.1% | $537 / Sq Ft |
| 05/22/2019 05/22/19 | Sold | $724,900 | 0.0% | $526 / Sq Ft |
| 04/20/2019 04/20/19 | Pending | -- | -- | -- |
| 04/15/2019 04/15/19 | For Sale | $724,900 | -- | $526 / Sq Ft |
Tax History Compared to Growth
Tax History
| Year | Tax Paid | Tax Assessment Tax Assessment Total Assessment is a certain percentage of the fair market value that is determined by local assessors to be the total taxable value of land and additions on the property. | Land | Improvement |
|---|---|---|---|---|
| 2025 | $893 | $670,500 | $66,900 | $603,600 |
| 2024 | $893 | $670,500 | $66,900 | $603,600 |
| 2023 | $893 | $638,600 | $63,800 | $574,800 |
| 2022 | $812 | $63,800 | $63,800 | $0 |
| 2021 | $812 | $0 | $0 | $0 |
| 2020 | $812 | $0 | $0 | $0 |
| 2019 | $739 | $0 | $0 | $0 |
| 2018 | $710 | $0 | $0 | $0 |
| 2017 | $710 | $0 | $0 | $0 |
| 2016 | -- | $0 | $0 | $0 |
Agents Affiliated with this Home
-
Margaux Genovese Pelegrin

Seller's Agent in 2025
Margaux Genovese Pelegrin
Compass RE
(215) 205-2400
38 in this area
353 Total Sales
-
Eli Qarkaxhia

Buyer's Agent in 2025
Eli Qarkaxhia
Compass RE
(215) 731-4116
24 in this area
771 Total Sales
-
Marisa Flack
M
Buyer Co-Listing Agent in 2025
Marisa Flack
Compass RE
(732) 814-0741
2 in this area
18 Total Sales
-
Patrick Campbell

Seller's Agent in 2019
Patrick Campbell
Compass RE
(215) 828-6558
49 in this area
335 Total Sales
About This Building
Map
Source: Bright MLS
MLS Number: PAPH2423606
APN: 888304466
- 600 S 24th St Unit 213
- 600 S 24th St Unit 210
- 600 S 24th St Unit 413
- 205 Brinley Ct
- 526 S 24th St
- 617 S 24th St Unit 302
- 617 S 24th St Unit 202
- 2314 South St
- 2411 Naudain St
- 2301 Naudain St
- 2429 Lombard St
- 507 Governors Ct Unit 1202
- 707 S 23rd St
- 2214 South St
- 2314 Pemberton St
- 2213 South St Unit 1
- 2230 Bainbridge St
- 616 S Bambrey St
- 2304 Waverly St
- 622 S Bambrey St
