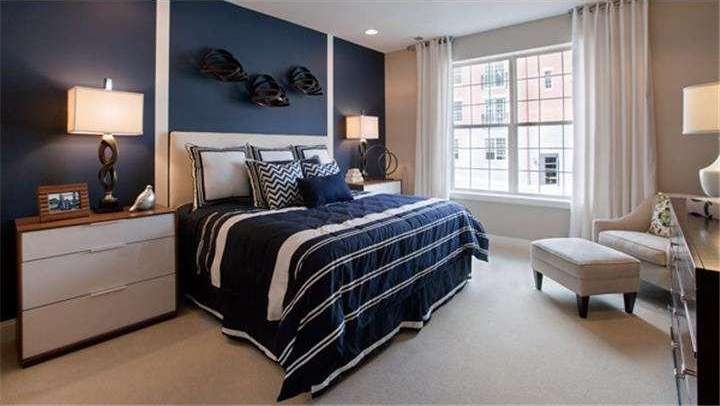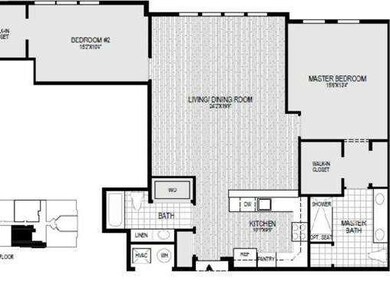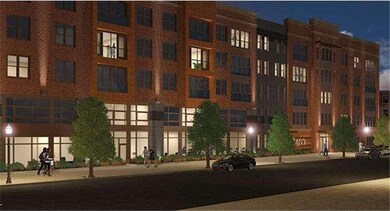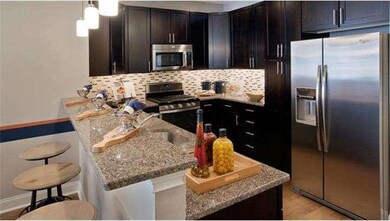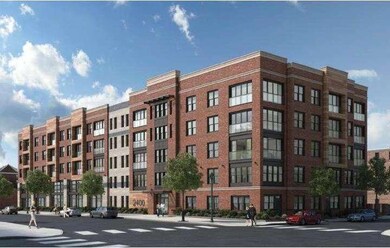
Highlights
- Newly Remodeled
- Wood Flooring
- Living Room
- Contemporary Architecture
- Eat-In Kitchen
- 3-minute walk to Fitler Square Park
About This Home
As of April 2024LAST 2 BEDROOM CONDO REMAINING AT 2400 SOUTH!!! Take this great opportunity to purchase a Brand New Pre-Construction Condominium! The Condos at 2400 South are just a short walk from Rittenhouse Square, U-Penn, CHOP and everything else Graduate Hospital has to offer. Inside this part-time gated community is a host of one, two and two bedrooms w/ den homes available for purchase !!! This spacious home features Stainless Steel Bosch appliances , tile baths ,hardwood floors, and granite countertops, 1 car parking and 9ft ceilings. LARGE AND EXPANSIVE 24X20 LIVING ROOM! The community also features a state-of-the-art fitness center and indoor parking! The condos at 2400 South are a limited collection of 59 residences on 5 floors. move-into your new home this SUMMER!!!!
Last Agent to Sell the Property
Neighborhoods.com License #RM425332 Listed on: 02/12/2015
Property Details
Home Type
- Condominium
Est. Annual Taxes
- $953
Year Built
- Built in 2015 | Newly Remodeled
HOA Fees
- $395 Monthly HOA Fees
Parking
- 1 Open Parking Space
Home Design
- Contemporary Architecture
- Flat Roof Shape
- Brick Exterior Construction
Interior Spaces
- 1,404 Sq Ft Home
- Property has 3 Levels
- Living Room
- Wood Flooring
- Eat-In Kitchen
- Laundry on main level
Bedrooms and Bathrooms
- 2 Bedrooms
- En-Suite Primary Bedroom
- 2 Full Bathrooms
Accessible Home Design
- Mobility Improvements
Schools
- Albert M. Greenfield Elementary School
Utilities
- Central Air
- Heating System Uses Gas
- Electric Water Heater
Listing and Financial Details
- Assessor Parcel Number 888302234
Community Details
Overview
- Association fees include common area maintenance, exterior building maintenance, lawn maintenance, snow removal, trash, water, sewer, insurance
- $1,000 Other One-Time Fees
- Built by TOLL BROTHERS
- 2400 South Subdivision
Pet Policy
- Pets allowed on a case-by-case basis
Ownership History
Purchase Details
Home Financials for this Owner
Home Financials are based on the most recent Mortgage that was taken out on this home.Purchase Details
Home Financials for this Owner
Home Financials are based on the most recent Mortgage that was taken out on this home.Similar Homes in Philadelphia, PA
Home Values in the Area
Average Home Value in this Area
Purchase History
| Date | Type | Sale Price | Title Company |
|---|---|---|---|
| Deed | $695,000 | Keystone Title Services | |
| Deed | $592,205 | None Available |
Mortgage History
| Date | Status | Loan Amount | Loan Type |
|---|---|---|---|
| Open | $590,750 | New Conventional | |
| Previous Owner | $473,646 | Adjustable Rate Mortgage/ARM |
Property History
| Date | Event | Price | Change | Sq Ft Price |
|---|---|---|---|---|
| 04/23/2024 04/23/24 | Sold | $695,000 | -0.6% | $495 / Sq Ft |
| 03/20/2024 03/20/24 | Pending | -- | -- | -- |
| 03/13/2024 03/13/24 | Price Changed | $699,000 | -2.2% | $498 / Sq Ft |
| 02/16/2024 02/16/24 | Price Changed | $715,000 | -3.4% | $509 / Sq Ft |
| 02/01/2024 02/01/24 | For Sale | $740,000 | 0.0% | $527 / Sq Ft |
| 04/01/2019 04/01/19 | Rented | $2,950 | 0.0% | -- |
| 03/26/2019 03/26/19 | Under Contract | -- | -- | -- |
| 03/20/2019 03/20/19 | For Rent | $2,950 | 0.0% | -- |
| 07/01/2015 07/01/15 | Sold | $622,431 | +2.0% | $443 / Sq Ft |
| 04/27/2015 04/27/15 | Pending | -- | -- | -- |
| 03/31/2015 03/31/15 | Price Changed | $610,430 | -3.9% | $435 / Sq Ft |
| 03/08/2015 03/08/15 | Price Changed | $635,430 | +5.9% | $453 / Sq Ft |
| 02/12/2015 02/12/15 | For Sale | $599,995 | -- | $427 / Sq Ft |
Tax History Compared to Growth
Tax History
| Year | Tax Paid | Tax Assessment Tax Assessment Total Assessment is a certain percentage of the fair market value that is determined by local assessors to be the total taxable value of land and additions on the property. | Land | Improvement |
|---|---|---|---|---|
| 2025 | $953 | $715,800 | $71,500 | $644,300 |
| 2024 | $953 | $715,800 | $71,500 | $644,300 |
| 2023 | $953 | $681,800 | $68,100 | $613,700 |
| 2022 | $866 | $68,100 | $68,100 | $0 |
| 2021 | $866 | $0 | $0 | $0 |
| 2020 | $866 | $0 | $0 | $0 |
| 2019 | $789 | $0 | $0 | $0 |
| 2018 | $747 | $0 | $0 | $0 |
| 2017 | $747 | $0 | $0 | $0 |
| 2016 | -- | $0 | $0 | $0 |
Agents Affiliated with this Home
-
Marc Silver

Seller's Agent in 2024
Marc Silver
Compass RE
(267) 225-3660
7 in this area
100 Total Sales
-
Hameed Dah dahee

Buyer's Agent in 2024
Hameed Dah dahee
Realty One Group Restore - Conshohocken
(215) 429-3090
3 in this area
30 Total Sales
-
Lisa Leven-Kahn

Seller's Agent in 2019
Lisa Leven-Kahn
Compass RE
(610) 220-1843
10 in this area
46 Total Sales
-
Scott Neifeld

Buyer's Agent in 2019
Scott Neifeld
Compass RE
(215) 275-3040
2 in this area
52 Total Sales
-
Khadeejah Johnson

Seller's Agent in 2015
Khadeejah Johnson
Neighborhoods.com
(267) 432-2712
9 Total Sales
About This Building
Map
Source: Bright MLS
MLS Number: 1002534948
APN: 888304492
- 2419 South St
- 2429 South St
- 2304 Waverly St
- 2301 Naudain St
- 600 S 24th St Unit 204
- 600 S 24th St Unit 213
- 600 S 24th St Unit 210
- 205 Brinley Ct
- 2314 South St
- 408 S Croskey St Unit C
- 2221-25 South St Unit 5
- 617 S 24th St Unit 401
- 617 S 24th St Unit 302
- 617 S 24th St Unit 202
- 621 S 24th St Unit 204
- 2528 Pine St
- 2410R Delancey St
- 2214 South St
- 402 S 22nd St
- 2443 Bainbridge St
