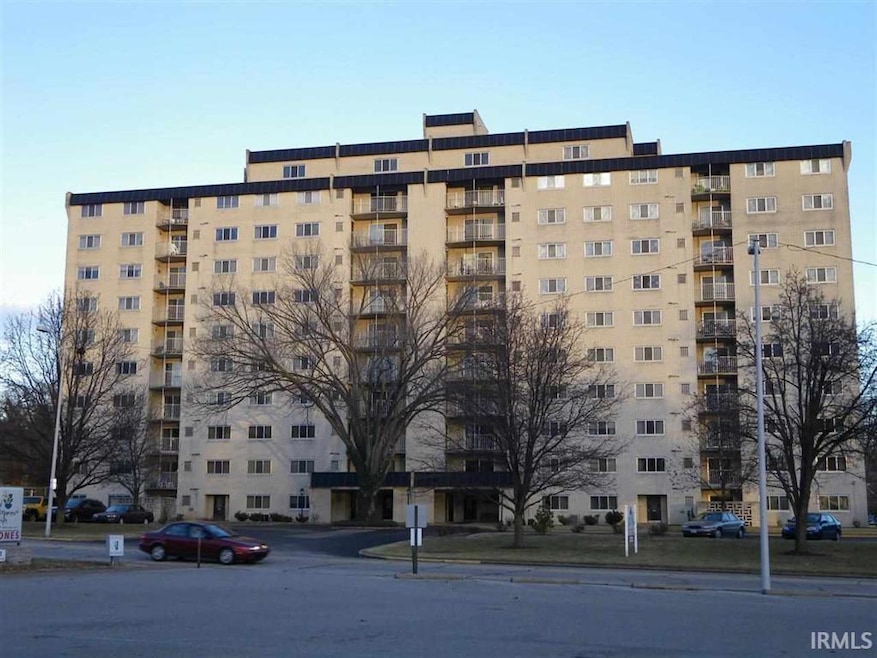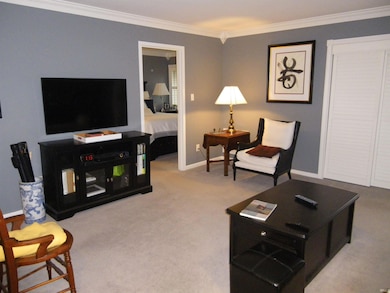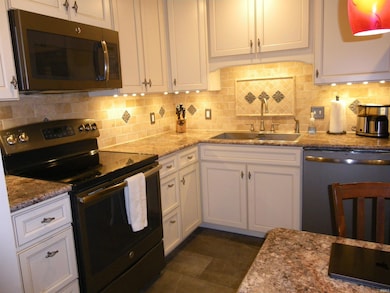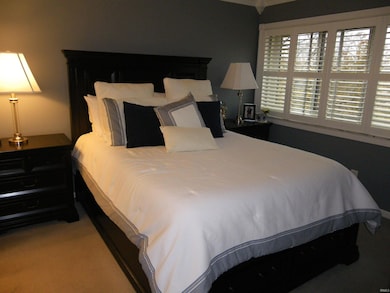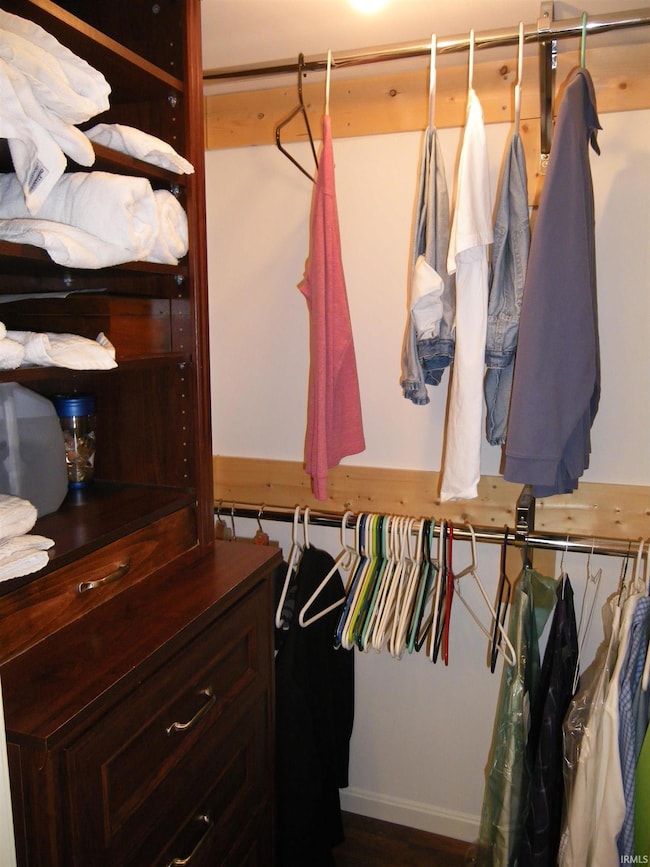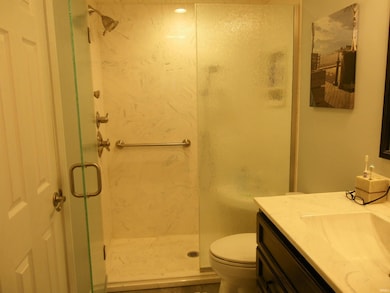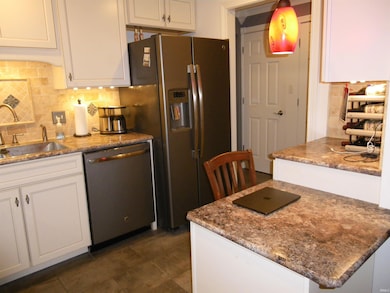600 S Cullen Ave Unit 502 Evansville, IN 47715
Estimated payment $989/month
Highlights
- Fitness Center
- Primary Bedroom Suite
- Solid Surface Countertops
- In Ground Pool
- Clubhouse
- Elevator
About This Home
This extremely nice & luxurious 1 bedroom / 1 bath condo is like "living in the penthouse". Most everything in this unit has been upgraded and or remodeled. Upgrade GE appliances, newer cabinets & counter tops, modern ceilings and ambient under-cabinet lighting, plantation shutters, crown molding, new kitchen back-splash and personal desk. The bath features a walk-in shower w/ seat, marble tile & non-skid floors. A vent & heater makes the early morning shower comfy and the walk-in closet has a build-in dresser and multiple racks. Washer & dryer in the unit with updated 110 breaker service and gorgeous colors through out. Flooring is a combo of carpet, slate & tile. The new owner has a 6 x 10 storage area down stairs, convenient parking and a secure building. HOA is reasonable and provides all the basics plus some...
Property Details
Home Type
- Condominium
Year Built
- Built in 1972
HOA Fees
- $280 Monthly HOA Fees
Parking
- 1 Car Garage
- Carport
- Driveway
- Off-Street Parking
Home Design
- Flat Roof Shape
- Block Exterior
Interior Spaces
- Multi-Level Property
- Built-In Features
- Crown Molding
Kitchen
- Electric Oven or Range
- Solid Surface Countertops
- Built-In or Custom Kitchen Cabinets
- Disposal
Flooring
- Carpet
- Slate Flooring
- Ceramic Tile
Bedrooms and Bathrooms
- 1 Bedroom
- Primary Bedroom Suite
- Walk-In Closet
- 1 Full Bathroom
- Separate Shower
Laundry
- Laundry on main level
- Electric Dryer Hookup
Basement
- Basement Fills Entire Space Under The House
- Block Basement Construction
Home Security
Outdoor Features
- In Ground Pool
- Balcony
Schools
- Hebron Elementary School
- Plaza Park Middle School
- William Henry Harrison High School
Utilities
- Forced Air Heating and Cooling System
- Cable TV Available
Additional Features
- Landscaped
- Suburban Location
Listing and Financial Details
- Assessor Parcel Number 82-06-25-011-158.038-027
- Seller Concessions Not Offered
Community Details
Overview
- Mid-Rise Condominium
- Belle Manor East Condos Subdivision
Amenities
- Clubhouse
- Elevator
Recreation
- Fitness Center
- Community Pool
Security
- Security Service
- Fire and Smoke Detector
Map
Home Values in the Area
Average Home Value in this Area
Tax History
| Year | Tax Paid | Tax Assessment Tax Assessment Total Assessment is a certain percentage of the fair market value that is determined by local assessors to be the total taxable value of land and additions on the property. | Land | Improvement |
|---|---|---|---|---|
| 2024 | -- | $36,800 | $2,000 | $34,800 |
| 2023 | -- | $42,000 | $3,500 | $38,500 |
| 2022 | $0 | $42,000 | $3,500 | $38,500 |
| 2021 | $0 | $42,000 | $3,500 | $38,500 |
| 2020 | $0 | $42,000 | $3,500 | $38,500 |
| 2019 | $0 | $42,000 | $3,500 | $38,500 |
| 2018 | $0 | $42,000 | $3,500 | $38,500 |
| 2017 | $0 | $42,000 | $3,500 | $38,500 |
| 2016 | -- | $42,000 | $3,500 | $38,500 |
| 2014 | $918 | $42,000 | $3,500 | $38,500 |
| 2013 | -- | $42,000 | $3,500 | $38,500 |
Property History
| Date | Event | Price | List to Sale | Price per Sq Ft |
|---|---|---|---|---|
| 11/19/2025 11/19/25 | For Sale | $112,900 | -- | $172 / Sq Ft |
Purchase History
| Date | Type | Sale Price | Title Company |
|---|---|---|---|
| Warranty Deed | -- | None Available | |
| Quit Claim Deed | -- | None Available | |
| Warranty Deed | -- | -- | |
| Warranty Deed | -- | -- |
Mortgage History
| Date | Status | Loan Amount | Loan Type |
|---|---|---|---|
| Open | $36,200 | New Conventional | |
| Previous Owner | $22,500 | New Conventional |
Source: Indiana Regional MLS
MLS Number: 202546575
APN: 82-06-25-011-158.038-027
- 600 S Cullen Ave Unit 109
- 600 S Cullen Ave Unit 802
- 801 Stewart Ave
- 804 Irvin Ave
- 5400 E Powell Ave
- 908 Stewart Ave
- 916 S Cullen Ave
- 915 Royal Ave
- 5900 Newburgh Rd
- 712 Cobblestone Dr
- 1100 Erie Ave Unit 501
- 1100 Erie Ave
- 1100 Erie Ave Unit 707
- 1100 Erie Ave Unit 301
- 1100 Erie Ave Unit 206
- 120 Hampton Ct
- 3100 N Burkhardt Rd
- 6015 E Walnut St
- 213 Thompson Ave
- 210 Shane Ct
- 815 Erie Ave
- 700 Chateau Dr
- 1100 Erie Ave Unit 509
- 1100 Erie Ave Unit Penthouse 1005
- 712 S Kenmore Dr
- 3 Brentwood Dr
- 1100 Erie Ave
- 5301 Stonehedge Dr
- 100 Williamsburg Dr
- 200 Kimber Ln
- 1165 Shiloh Square
- 1619 S Green River Rd Unit 1619
- 665 Saint Mary's Dr Unit 3
- 1900 Pueblo Pass
- 5928 Crossfield Dr
- 3700 Justus Ct
- 6830 Brooklyn Ct
- 1701 Southfield Rd
- 1290 Hatfield Dr
- 7517 Bayard Park Dr
