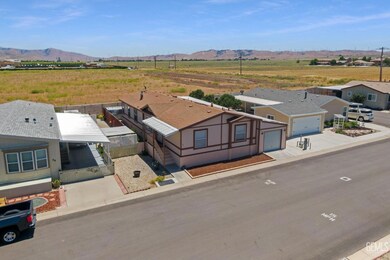600 S Dennison Rd Unit 65 Tehachapi, CA 93561
Estimated payment $1,517/month
Highlights
- Gated Community
- Central Heating and Cooling System
- 1-Story Property
- Clubhouse
About This Home
Welcome Home! Located in the desirable 55+ community of Mountain Aire Estates, this 3 bed, 2 bath manufactured home is a gem. With fresh exterior paint and an attached 1 car garage this home offers a warm welcome. Inside, the open floor plan is enhanced by new vinyl plank flooring, new stainless appliances and a split wing design for privacy. The primary bedroom is spacious, with a walk-in closet & an adjoining bath for your comfort. Outside is a private covered patio & side yard with a storage shed adding extra convenience. Don't miss out on this wonderful home, contact me today to schedule your private showing.
Property Details
Home Type
- Manufactured Home
Year Built
- Built in 2001
Parking
- 1 Car Garage
Interior Spaces
- 1,782 Sq Ft Home
- 1-Story Property
Bedrooms and Bathrooms
- 3 Bedrooms
- 2 Bathrooms
Schools
- Tompkins Elementary School
- Jacobsen Middle School
- Tehachapi High School
Utilities
- Central Heating and Cooling System
Listing and Financial Details
- Assessor Parcel Number 22354165
Community Details
Pet Policy
- Call for details about the types of pets allowed
Additional Features
- Clubhouse
- Gated Community
Map
Home Values in the Area
Average Home Value in this Area
Property History
| Date | Event | Price | List to Sale | Price per Sq Ft |
|---|---|---|---|---|
| 12/02/2024 12/02/24 | For Sale | $245,000 | 0.0% | $137 / Sq Ft |
| 12/02/2024 12/02/24 | Off Market | $245,000 | -- | -- |
| 12/02/2024 12/02/24 | Price Changed | $245,000 | -3.9% | $137 / Sq Ft |
| 10/29/2024 10/29/24 | Price Changed | $255,000 | -1.5% | $143 / Sq Ft |
| 10/16/2024 10/16/24 | Price Changed | $259,000 | -1.3% | $145 / Sq Ft |
| 08/28/2024 08/28/24 | Price Changed | $262,500 | -2.8% | $147 / Sq Ft |
| 08/02/2024 08/02/24 | Price Changed | $270,000 | -1.8% | $152 / Sq Ft |
| 07/15/2024 07/15/24 | Price Changed | $275,000 | -1.4% | $154 / Sq Ft |
| 06/13/2024 06/13/24 | For Sale | $279,000 | -- | $157 / Sq Ft |
Source: Bakersfield Association of REALTORS® / GEMLS
MLS Number: 202405797
- 600 S Dennison Rd Unit 78
- 600 S Dennison Rd Unit 1
- 600 S Dennison Rd Unit 27
- 600 S Dennison Rd
- 600 S Dennison Rd Unit 65
- 600 S Dennison Rd Unit 76
- 600 S Dennison Rd Unit 120
- 600 S Dennison Rd Unit 4
- 600 S Dennison Rd Unit 35
- 333 S Dennison Rd Unit 63
- 333 S Dennison Rd Unit 53
- 907 Valerie Ln
- 49517 Michael Ave
- 0 Dennison Rd Unit 9993470
- 0 Dennison Rd Unit 202401345
- 0 Dennison Rd Unit 202500887
- 413 Apple Way
- 324 E F St
- 0 Goodrick Dr
- 1165 Arabian Dr
- 1191 Canyon Dr E
- 1406 Alder Ave
- 1144 Miller Ln Unit 35A
- 21401 Golden Hills Blvd Unit D
- 20240 Park Rd Unit B
- 20651 Valley Blvd
- 17960 Swaps Ct
- 28100 Preakness Dr
- 23740 Lakeview Dr
- 29400 Skyline Dr
- 3010 Milton Dr Unit 2
- 4300 Backus Rd
- 13071 Irone Ave
- 9129 Kemper Rd
- 8445 Gaskell Rd
- 3080 Sedona St
- 3407 Dakota St
- 3100 Myrtle Ave
- 3809 Park Vista Ct
- 3624 Garnet Ave







