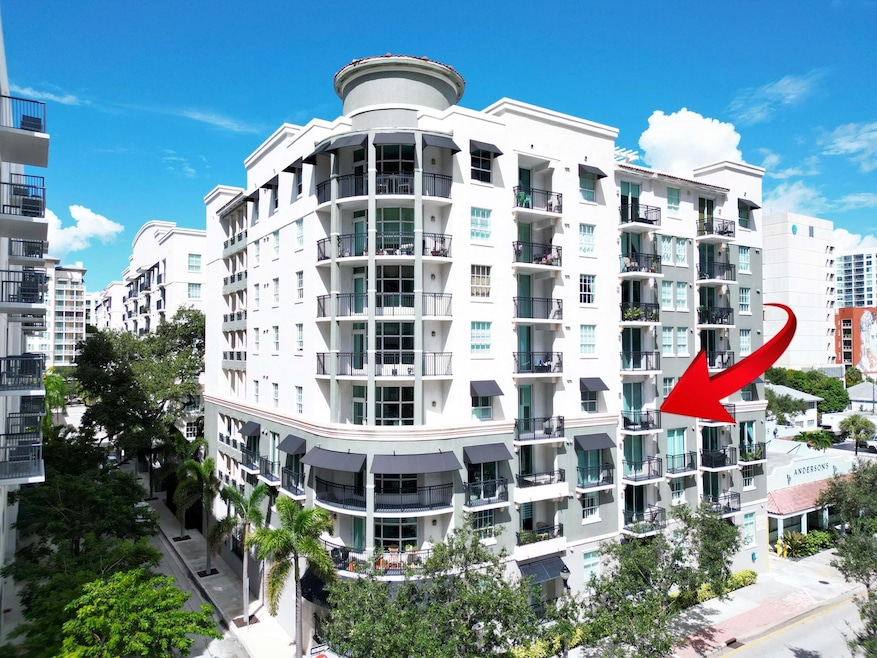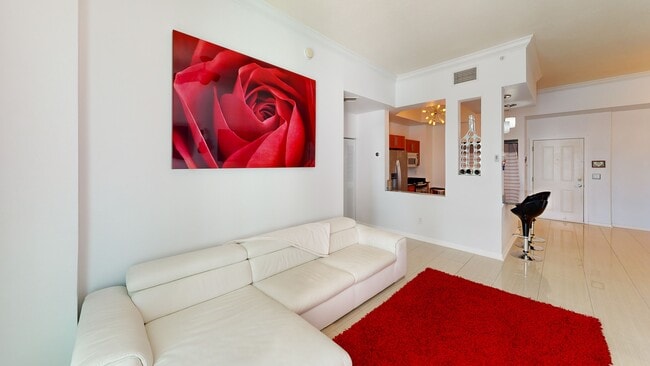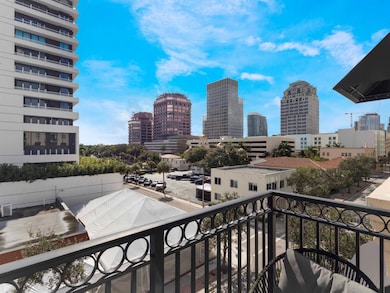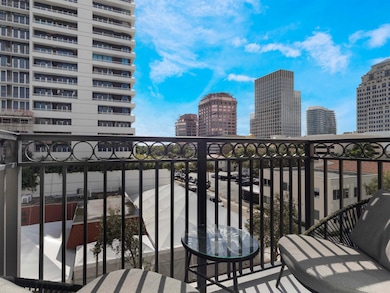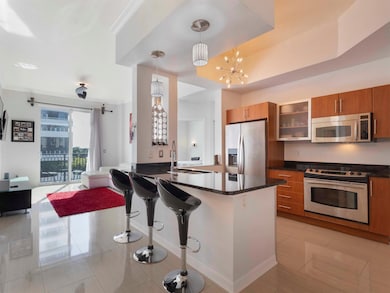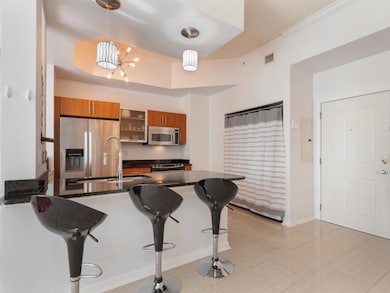
The Prado 600 S Dixie Hwy Unit 457 Floor 457 West Palm Beach, FL 33401
Downtown West Palm Beach NeighborhoodEstimated payment $4,422/month
Highlights
- Doorman
- Fitness Center
- Sauna
- Water Views
- Gated Community
- 4-minute walk to Trinity Park
About This Home
''Enjoy the high ceiling in this stunning split floor plan, featuring an open-concept layout that's perfect for entertaining or relaxing. The gourmet kitchen boasts European cabinetry and granite countertops, seamlessly connecting to the dining and living areas. The primary suite is a serene retreat with a custom walk-in closet and walking shower. With its convenient location just steps from the elevator and reserved parking just a few doors away,for easy grocery shopping and other essentials are a breeze.The Prado building is one of the finest in town, with no special assessments for over 10 years - aside from a one-time 10% increase a few years ago. Having undergone a complete remodel in recent years, The Prado remains financially strong. Residents can indulge in resort-style amenities
Property Details
Home Type
- Condominium
Est. Annual Taxes
- $7,291
Year Built
- Built in 2006
Lot Details
- Sprinkler System
HOA Fees
- $974 Monthly HOA Fees
Home Design
- Barrel Roof Shape
Interior Spaces
- 1,138 Sq Ft Home
- Partially Furnished
- High Ceiling
- Blinds
- Entrance Foyer
- Family Room
- Formal Dining Room
- Ceramic Tile Flooring
Kitchen
- Electric Range
- Microwave
- Ice Maker
- Dishwasher
Bedrooms and Bathrooms
- 2 Bedrooms
- Split Bedroom Floorplan
- Walk-In Closet
- 2 Full Bathrooms
- Separate Shower in Primary Bathroom
Laundry
- Dryer
- Washer
Home Security
Parking
- Garage
- Assigned Parking
Outdoor Features
- Open Patio
Utilities
- Central Heating and Cooling System
- Municipal Trash
- Cable TV Available
Listing and Financial Details
- Assessor Parcel Number 74434322390004570
- Seller Considering Concessions
Community Details
Overview
- Association fees include management, common areas, insurance, maintenance structure, parking, pool(s), sewer, security, trash, water
- 304 Units
- High-Rise Condominium
- Prado Condo Subdivision
- 8-Story Property
Amenities
- Doorman
- Sauna
- Game Room
- Business Center
- Community Library
- Elevator
Recreation
- Community Spa
- Park
Security
- Security Guard
- Resident Manager or Management On Site
- Card or Code Access
- Phone Entry
- Gated Community
- Fire and Smoke Detector
- Fire Sprinkler System
Matterport 3D Tour
Floorplan
Map
About The Prado
Home Values in the Area
Average Home Value in this Area
Tax History
| Year | Tax Paid | Tax Assessment Tax Assessment Total Assessment is a certain percentage of the fair market value that is determined by local assessors to be the total taxable value of land and additions on the property. | Land | Improvement |
|---|---|---|---|---|
| 2024 | $7,291 | $294,151 | -- | -- |
| 2023 | $6,718 | $267,410 | $0 | $0 |
| 2022 | $5,816 | $243,100 | $0 | $0 |
| 2021 | $5,223 | $221,000 | $0 | $221,000 |
| 2020 | $5,225 | $219,000 | $0 | $219,000 |
| 2019 | $5,299 | $211,000 | $0 | $211,000 |
| 2018 | $4,811 | $206,000 | $0 | $206,000 |
| 2017 | $4,587 | $201,000 | $0 | $0 |
| 2016 | $4,373 | $174,361 | $0 | $0 |
| 2015 | $4,290 | $158,510 | $0 | $0 |
| 2014 | $3,903 | $144,100 | $0 | $0 |
Property History
| Date | Event | Price | List to Sale | Price per Sq Ft | Prior Sale |
|---|---|---|---|---|---|
| 10/17/2025 10/17/25 | Pending | -- | -- | -- | |
| 09/25/2025 09/25/25 | For Sale | $540,000 | +242.9% | $475 / Sq Ft | |
| 08/01/2012 08/01/12 | Sold | $157,500 | +5.0% | $138 / Sq Ft | View Prior Sale |
| 07/02/2012 07/02/12 | Pending | -- | -- | -- | |
| 06/20/2012 06/20/12 | For Sale | $150,000 | -- | $132 / Sq Ft |
Purchase History
| Date | Type | Sale Price | Title Company |
|---|---|---|---|
| Deed | $157,500 | Attorney | |
| Warranty Deed | $330,000 | Attorney | |
| Special Warranty Deed | $279,900 | Attorney |
Mortgage History
| Date | Status | Loan Amount | Loan Type |
|---|---|---|---|
| Open | $101,000 | New Conventional | |
| Previous Owner | $223,200 | Fannie Mae Freddie Mac |
About the Listing Agent

"Keti's career began in sales support and administration for an international cement company in her native Albania. She rapidly advanced into management, developing a diverse set of business skills. After moving to the United States in 2003, Keti transitioned into real estate in 2004. She specializes in international placements and has built a large clientele base.
Notable achievements include:
Board of Directors, 610 Clematis Condo (since 2008)
Board of Directors, Keller Williams
Keti's Other Listings
Source: BeachesMLS
MLS Number: R11126809
APN: 74-43-43-22-39-000-4570
- 600 S Dixie Hwy Unit 629
- 600 S Dixie Hwy Unit 811
- 600 S Dixie Hwy Unit 352
- 600 S Dixie Hwy Unit 735
- 701 S Olive Ave Unit 1208
- 701 S Olive Ave Unit 1214
- 701 S Olive Ave Unit 409
- 701 S Olive Ave Unit 206
- 701 S Olive Ave Unit 2012
- 701 S Olive Ave Unit 1011
- 701 S Olive Ave Unit 116
- 701 S Olive Ave Unit 626
- 701 S Olive Ave Unit 307
- 701 S Olive Ave Unit 1506
- 701 S Olive 1202 Ave Unit 1202
- 529 S Flagler Dr Unit 67
- 529 S Flagler Dr Unit 37
- 529 S Flagler Dr Unit 35
- 529 S Flagler Dr Unit 2506
- 529 S Flagler Dr Unit 2407
