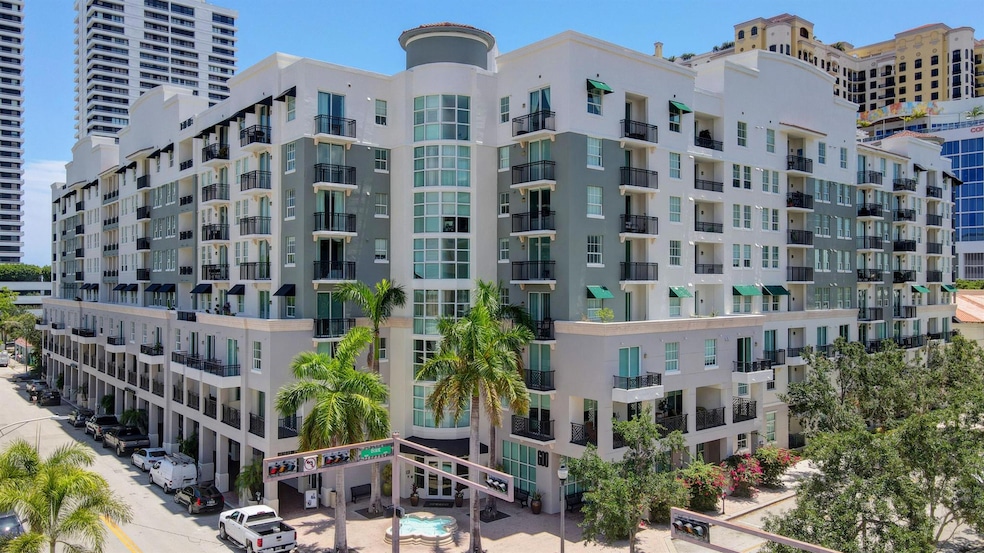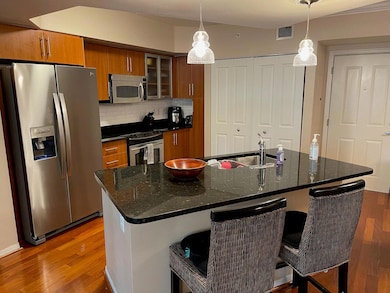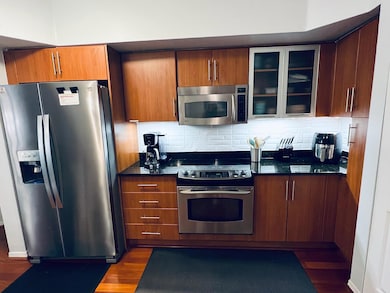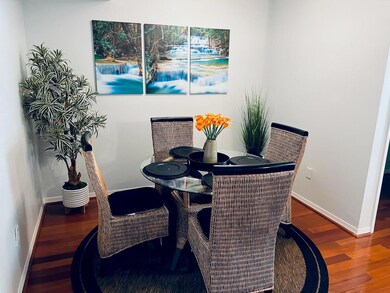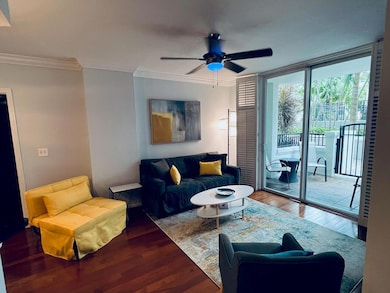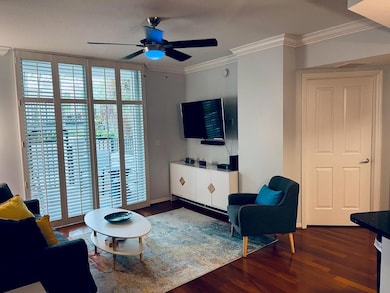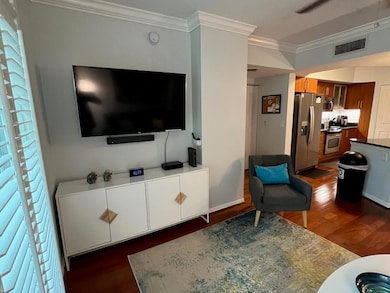The Prado 600 S Dixie Hwy Unit 522 Floor 5 West Palm Beach, FL 33401
Downtown West Palm Beach Neighborhood
2
Beds
2
Baths
1,118
Sq Ft
2006
Built
Highlights
- Doorman
- Clubhouse
- Garden View
- Fitness Center
- Wood Flooring
- 4-minute walk to Trinity Park
About This Home
Prime Pool Deck unit, Tastefully Turnkey Furnished. Relax on Private Patio on the pool deck and Lush garden. Available for a ONLY for the month of January 2026. New appliances and upgrades not shown in photos. Attached Garage parking. Resort quality amenities, Large beautiful Pool and Hot Spa, Large well equipped Gym. Clubroom with big screen TV and kitchen area. In the heart of downtown WPB, Walk to CityPlace and the Downtown core. Great Restaurants, Shops, Nightlife, etc. & Waterfront area all within 2 short blocks. See Video tour of unit link
Condo Details
Home Type
- Condominium
Est. Annual Taxes
- $7,780
Year Built
- Built in 2006
Parking
- 1 Car Attached Garage
- Assigned Parking
Property Views
- Garden
Home Design
- Entry on the 5th floor
Interior Spaces
- 1,118 Sq Ft Home
- Furnished
- Bar
- Ceiling Fan
- Closed Circuit Camera
Kitchen
- Microwave
- Ice Maker
- Dishwasher
Flooring
- Wood
- Ceramic Tile
Bedrooms and Bathrooms
- 2 Main Level Bedrooms
- Split Bedroom Floorplan
- Walk-In Closet
- 2 Full Bathrooms
Laundry
- Dryer
- Washer
Outdoor Features
- Patio
- Porch
Schools
- Roosevelt Elementary School
- Conniston Community Middle School
- Forest Hill High School
Utilities
- Central Heating and Cooling System
- Electric Water Heater
- Municipal Trash
Listing and Financial Details
- Property Available on 1/1/26
- Assessor Parcel Number 74434322390005220
- Seller Considering Concessions
Community Details
Overview
- 304 Units
- Prado Condo Subdivision
- 8-Story Property
Amenities
- Doorman
- Sauna
- Game Room
- Billiard Room
- Business Center
- Bike Room
Recreation
- Community Spa
Security
- Resident Manager or Management On Site
- Card or Code Access
- Fire and Smoke Detector
Map
About The Prado
Source: BeachesMLS
MLS Number: R11082946
APN: 74-43-43-22-39-000-5220
Nearby Homes
- 600 S Dixie Hwy Unit 811
- 600 S Dixie Hwy Unit 352
- 600 S Dixie Hwy Unit 735
- 701 S Olive Ave Unit 1208
- 701 S Olive Ave Unit 503
- 701 S Olive Ave Unit 1214
- 701 S Olive Ave Unit 409
- 701 S Olive Ave Unit 206
- 701 S Olive Ave Unit 1419
- 701 S Olive Ave Unit 2012
- 701 S Olive Ave Unit 1011
- 701 S Olive Ave Unit 116
- 701 S Olive Ave Unit 1105
- 701 S Olive Ave Unit 1506
- 701 S Olive 1202 Ave Unit 1202
- 529 S Flagler Dr Unit 37
- 529 S Flagler Dr Unit 35
- 529 S Flagler Dr Unit 2506
- 529 S Flagler Dr Unit 2705
- 529 S Flagler Dr Unit 56
- 600 S Dixie Hwy Unit 250
- 600 S Dixie Hwy Unit 544
- 600 S Dixie Hwy Unit 555
- 600 S Dixie Hwy Unit 329
- 600 S Dixie Hwy Unit 254
- 600 S Dixie Hwy Unit 123
- 600 S Dixie Hwy Unit 534
- 600 S Dixie Hwy Unit 641
- 600 S Dixie Hwy 735 Hwy Unit 735
- 600 S Dixie Hwy
- 600 S Dixie Hwy
- 600 S Dixie Hwy
- 600 S Dixie Hwy Unit 759
- 695 S Olive Ave Unit 616
- 695 S Olive Ave Unit 561
- 701 S Olive Ave Unit 1014
- 701 S Olive Ave Unit 302
- 701 S Olive Ave Unit 818
- 701 S Olive Ave Unit 1213
- 701 S Olive Ave Unit 1424
