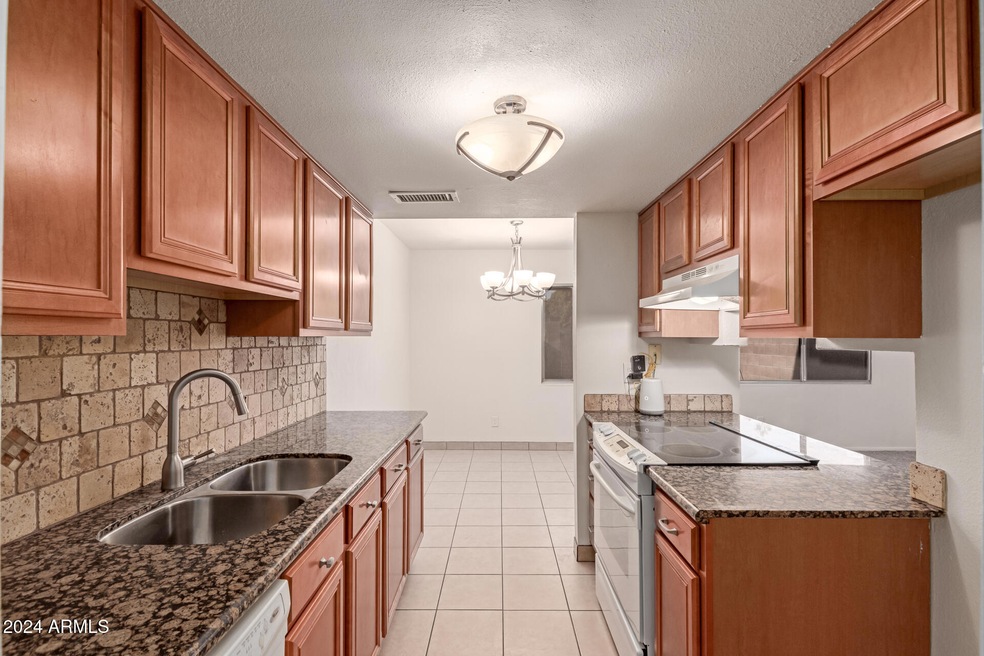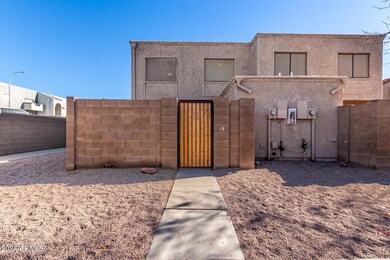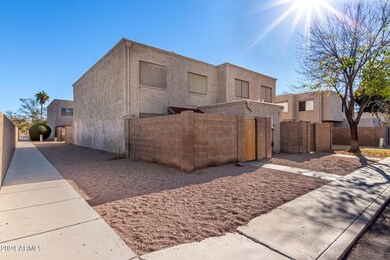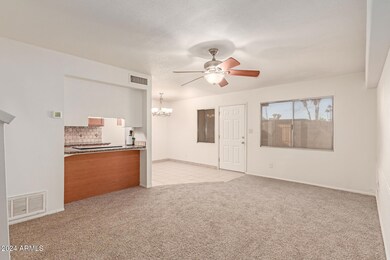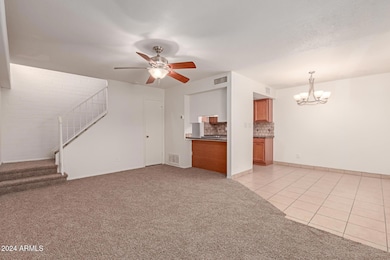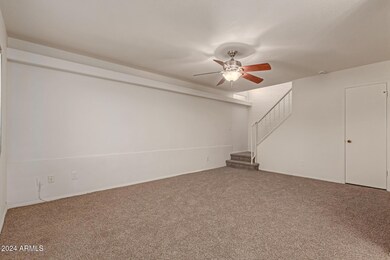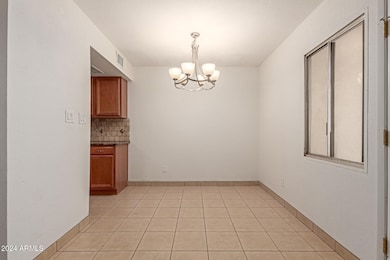600 S Dobson Rd Unit 75 Mesa, AZ 85202
West Central Mesa NeighborhoodEstimated payment $1,584/month
Highlights
- Contemporary Architecture
- End Unit
- Community Pool
- Franklin at Brimhall Elementary School Rated A
- Granite Countertops
- Breakfast Bar
About This Home
Check out this charming townhome in Hallcraft Villas! With 2 beds & 1 bath, this gem tastefully blends comfort and practicality. The inviting interior features neutral paint & tile floors w/plush carpet in all the right places. Designed for everyday living & entertaining, you'll love the desirable great room! The kitchen has granite counters, a breakfast bar, wood cabinetry, travertine backsplash, & a walk-in pantry. For added privacy, both bedrooms are situated upstairs, along with the full bathroom. Let's not forget the front patio, where you can relax while enjoying BBQ! Also including its attached laundry room that can be a storage room as well. The assigned parking and Community pool are added perks! Conveniently close to schools, shopping, dining, and Hwy 6 & 101 Fwy. Move-in ready!
Townhouse Details
Home Type
- Townhome
Est. Annual Taxes
- $304
Year Built
- Built in 1972
Lot Details
- 884 Sq Ft Lot
- End Unit
- Two or More Common Walls
- Partially Fenced Property
- Block Wall Fence
HOA Fees
- $215 Monthly HOA Fees
Home Design
- Contemporary Architecture
- Wood Frame Construction
- Built-Up Roof
- Stucco
Interior Spaces
- 903 Sq Ft Home
- 2-Story Property
- Ceiling height of 9 feet or more
- Ceiling Fan
- Washer and Dryer Hookup
Kitchen
- Breakfast Bar
- Granite Countertops
Flooring
- Carpet
- Tile
Bedrooms and Bathrooms
- 2 Bedrooms
- 1 Bathroom
Parking
- 1 Carport Space
- Assigned Parking
Outdoor Features
- Patio
- Outdoor Storage
Schools
- Roosevelt Elementary School
- Carson Junior High Middle School
- Westwood High School
Utilities
- Central Air
- Heating Available
- High Speed Internet
- Cable TV Available
Listing and Financial Details
- Tax Lot 205
- Assessor Parcel Number 134-39-724
Community Details
Overview
- Association fees include insurance, sewer, ground maintenance, street maintenance, trash, water, roof replacement, maintenance exterior
- Hallcraft Villas Association, Phone Number (480) 635-1133
- Hallcraft Villas Mesa Subdivision
Recreation
- Community Pool
Map
Home Values in the Area
Average Home Value in this Area
Tax History
| Year | Tax Paid | Tax Assessment Tax Assessment Total Assessment is a certain percentage of the fair market value that is determined by local assessors to be the total taxable value of land and additions on the property. | Land | Improvement |
|---|---|---|---|---|
| 2025 | $305 | $3,669 | -- | -- |
| 2024 | $308 | $3,494 | -- | -- |
| 2023 | $308 | $16,100 | $3,220 | $12,880 |
| 2022 | $301 | $12,070 | $2,410 | $9,660 |
| 2021 | $309 | $10,600 | $2,120 | $8,480 |
| 2020 | $305 | $9,420 | $1,880 | $7,540 |
| 2019 | $283 | $7,660 | $1,530 | $6,130 |
| 2018 | $270 | $6,530 | $1,300 | $5,230 |
| 2017 | $262 | $5,680 | $1,130 | $4,550 |
| 2016 | $257 | $5,470 | $1,090 | $4,380 |
| 2015 | $243 | $4,320 | $860 | $3,460 |
Property History
| Date | Event | Price | List to Sale | Price per Sq Ft |
|---|---|---|---|---|
| 06/05/2025 06/05/25 | For Sale | $255,000 | 0.0% | $282 / Sq Ft |
| 06/05/2025 06/05/25 | Off Market | $255,000 | -- | -- |
| 03/25/2025 03/25/25 | Price Changed | $255,000 | -1.5% | $282 / Sq Ft |
| 12/12/2024 12/12/24 | For Sale | $259,000 | -- | $287 / Sq Ft |
Purchase History
| Date | Type | Sale Price | Title Company |
|---|---|---|---|
| Interfamily Deed Transfer | -- | Grand Canyon Title Agency In | |
| Warranty Deed | $60,000 | Chicago Title Insurance Co | |
| Interfamily Deed Transfer | -- | First Southwestern Title | |
| Warranty Deed | -- | First Southwestern Title | |
| Warranty Deed | -- | First Southwestern Title | |
| Trustee Deed | $55,234 | First Southwestern Title | |
| Warranty Deed | -- | First Southwestern Title | |
| Trustee Deed | -- | -- | |
| Warranty Deed | -- | -- |
Mortgage History
| Date | Status | Loan Amount | Loan Type |
|---|---|---|---|
| Open | $84,000 | New Conventional | |
| Closed | $59,509 | FHA | |
| Previous Owner | $48,599 | FHA |
Source: Arizona Regional Multiple Listing Service (ARMLS)
MLS Number: 6793759
APN: 134-39-724
- 600 S Dobson Rd Unit 215
- 600 S Dobson Rd Unit 6
- 701 S Dobson Rd Unit 413
- 701 S Dobson Rd Unit 357
- 701 S Dobson Rd Unit 266
- 701 S Dobson Rd Unit 229
- 701 S Dobson Rd Unit 489
- 701 S Dobson Rd Unit 16
- 701 S Dobson Rd Unit 310
- 701 S Dobson Rd Unit 195
- 720 S Dobson Rd Unit 49
- 720 S Dobson Rd Unit 125
- 720 S Dobson Rd Unit 44
- 557 S Visalia
- 830 S Dobson Rd Unit 98
- 728 S San Jose
- 2313 W Catalina Ave
- 1735 W Pueblo Ave
- 2349 W Concho Ave
- 1708 W 7th Ave
- 600 S Dobson Rd Unit 69
- 600 S Dobson Rd Unit 79
- 720 S Dobson Rd Unit 58
- 650 S San Jose
- 445 S Dobson Rd
- 445 S Dobson Rd Unit 2
- 445 S Dobson Rd Unit 1
- 2107 W Broadway Rd
- 2145 W Broadway Rd
- 2253 W 8th Ave
- 901 S Dobson Rd
- 1840 W Emelita Ave
- 805 S Sycamore Unit 224
- 805 S Sycamore Unit 222
- 1727 W Emelita Ave
- 1030 S Dobson Rd
- 1649 W Pueblo Ave
- 1030 S Dobson Rd Unit OFC
- 1045 S San Jose
- 1051 S Dobson Rd Unit 190
