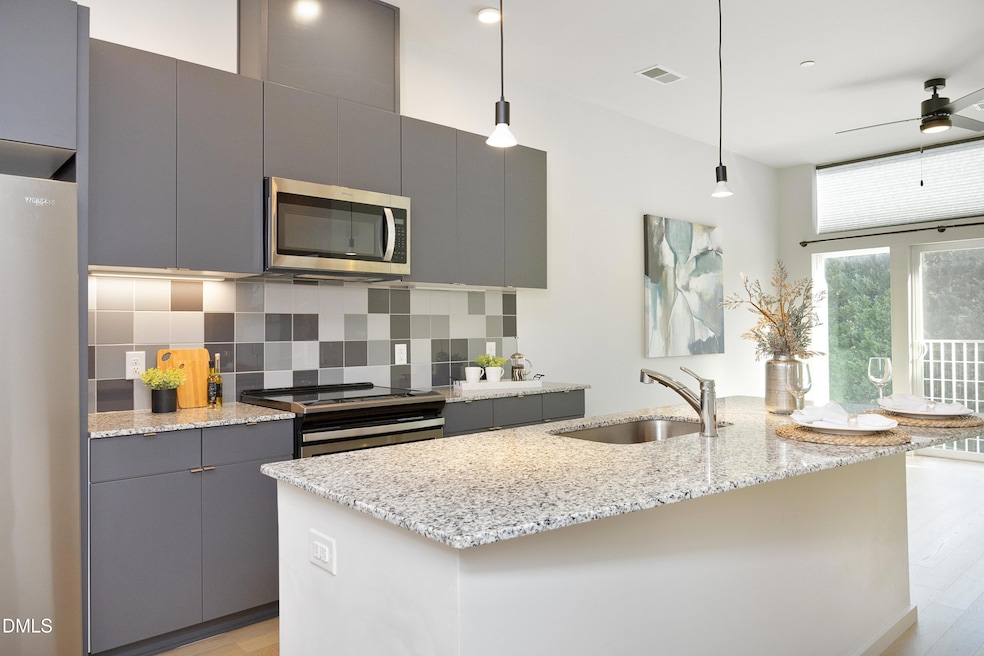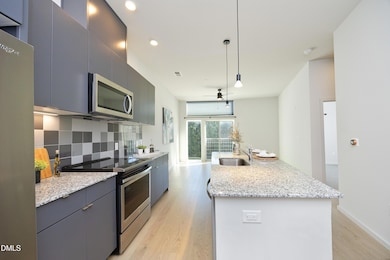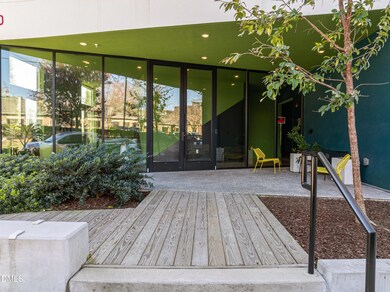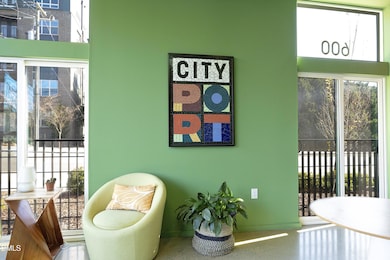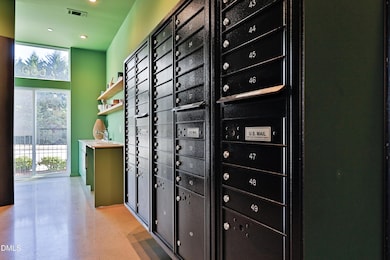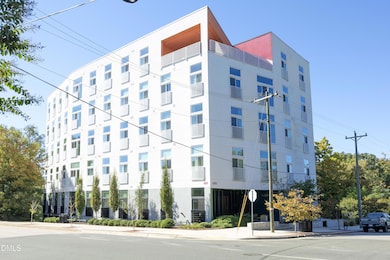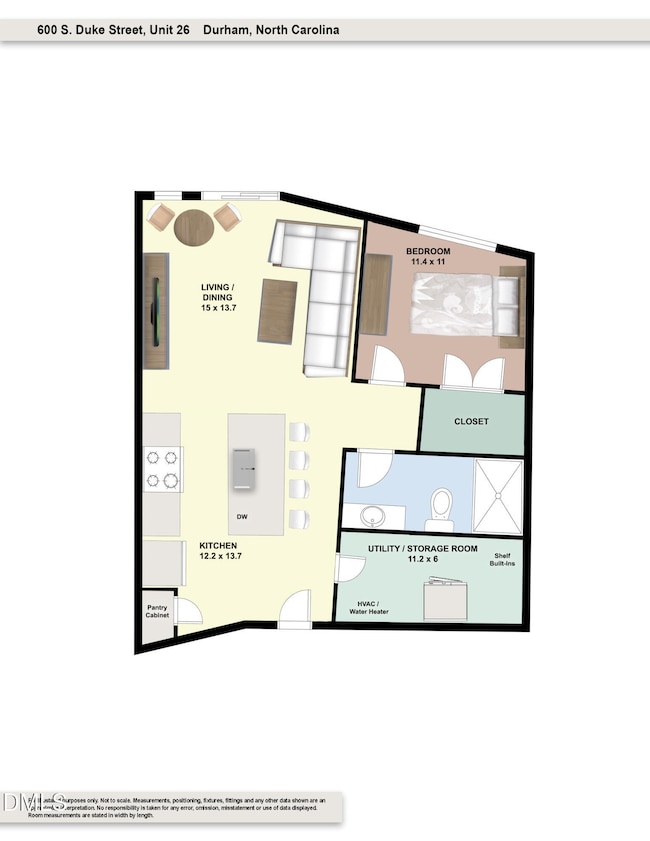600 S Duke St Unit 26 Durham, NC 27701
American Tobacco NeighborhoodEstimated payment $2,233/month
Highlights
- Rooftop Deck
- Gated Parking
- Downtown View
- George Watts Elementary Rated A-
- Gated Community
- Open Floorplan
About This Home
Living in downtown Durham, offers a vibrant lifestyle blending history, culture, and modern amenities. Key highlights include:
•**American Tobacco Campus**: A hub for work and leisure with trendy dining and live music.
•**Durham Performing Arts Center (DPAC)**: Hosts world-class performances.
•A diverse culinary scene featuring Southern and international cuisine.
The area is walkable and bike-friendly, making it easy to explore farmers' markets, art galleries, and the historic **Durham Bulls Athletic Park**. It caters to young professionals, families, and retirees, with engaging events and green spaces.
This better than new Condo offers a Rooftop Lounge and Grill with it's must-see spectacular views! Sunlit rooms with floor-to-ceiling windows and remote-controlled blackout shades for privacy. Granite Kitchen Island + Countertops with Stainless Steel Appliances. Whirlpool Full Size Stacked W/D + Refrigerator convey. Assigned Deeded Parking Space in Secure Gated Garage + Bicycle Racks. Enjoy a lifestyle with American Tobacco Road, Brightleaf Square, DPAC, + Durham Bulls Athletic Park all within walking distance. Short commute to Duke University, Duke University Hospital, Duke PA School, and VA Hospital.
Property Details
Home Type
- Condominium
Est. Annual Taxes
- $3,752
Year Built
- Built in 2021
Lot Details
- 1 Common Wall
HOA Fees
- $233 Monthly HOA Fees
Parking
- 1 Car Attached Garage
- Enclosed Parking
- Side Facing Garage
- Gated Parking
- Secured Garage or Parking
- Open Parking
- Assigned Parking
Home Design
- Contemporary Architecture
- Concrete Perimeter Foundation
- Stucco
Interior Spaces
- 642 Sq Ft Home
- 1-Story Property
- Open Floorplan
- Ceiling Fan
- Living Room
- Downtown Views
- Security Lights
Kitchen
- Built-In Electric Range
- Dishwasher
- Kitchen Island
- Granite Countertops
- Disposal
Flooring
- Carpet
- Tile
- Luxury Vinyl Tile
Bedrooms and Bathrooms
- 1 Primary Bedroom on Main
- 1 Full Bathroom
- Bathtub with Shower
Laundry
- Laundry Room
- Stacked Washer and Dryer
Outdoor Features
- Deck
- Covered Patio or Porch
- Outdoor Grill
Schools
- George Watts Elementary School
- Brogden Middle School
- Jordan High School
Utilities
- Forced Air Heating and Cooling System
- Heat Pump System
Listing and Financial Details
- Assessor Parcel Number 231026
Community Details
Overview
- Association fees include trash
- City Port Condominion Owners Association, Phone Number (919) 240-4045
- Community Parking
Amenities
- Rooftop Deck
- Community Barbecue Grill
- Elevator
Security
- Card or Code Access
- Gated Community
- Fire and Smoke Detector
Map
Home Values in the Area
Average Home Value in this Area
Tax History
| Year | Tax Paid | Tax Assessment Tax Assessment Total Assessment is a certain percentage of the fair market value that is determined by local assessors to be the total taxable value of land and additions on the property. | Land | Improvement |
|---|---|---|---|---|
| 2025 | $3,752 | $378,470 | $0 | $378,470 |
| 2024 | $4,057 | $290,880 | $0 | $290,880 |
| 2023 | $3,810 | $290,880 | $0 | $290,880 |
| 2022 | $3,723 | $290,880 | $0 | $290,880 |
Property History
| Date | Event | Price | List to Sale | Price per Sq Ft |
|---|---|---|---|---|
| 11/10/2025 11/10/25 | Price Changed | $320,000 | -1.5% | $498 / Sq Ft |
| 11/05/2025 11/05/25 | Price Changed | $325,000 | -1.5% | $506 / Sq Ft |
| 10/24/2025 10/24/25 | For Sale | $330,000 | -- | $514 / Sq Ft |
Source: Doorify MLS
MLS Number: 10129467
APN: 231026
- 507 Yancey St Unit 403
- 507 Yancey St Unit 202
- 507 Yancey St Unit 508
- 507 Yancey St Unit 501
- 507 Yancey St Unit 303
- 507 Yancey St Unit 605
- 513 Gordon St
- 512 Gordon St Unit 902
- 512 Gordon St Unit 304
- 512 Gordon St Unit 1102
- 512 Gordon St Unit 303
- 512 Gordon St Unit 901- Braeburn
- 512 Gordon St Unit 305
- 518 Morehead Ave Unit 307
- 518 Morehead Ave Unit 304
- 518 Morehead Ave Unit 108
- 518 Morehead Ave Unit 101
- 518 Morehead Ave Unit 202
- 518 Morehead Ave Unit 125
- 518 Morehead Ave Unit 200
- 600 S Duke St Unit 23
- 600 S Duke St Unit 11
- 600 S Duke St Unit 15
- 600 Willard St
- 501 Willard St
- 605 W Chapel Hill St
- 901 S Duke St
- 813 Arnette Ave
- 605 W Main St
- 615 Arnette Ave
- 300 Blackwell St
- 115 Morris St
- 511 S Mangum St
- 110 N Corcoran St
- 1005 W Main St
- 110 N Corcoran St Unit 2101
- 110 N Corcoran St Unit 2404
- 821 Burch Ave Unit Bottom Left
- 311 Liggett St
- 705 Fargo St
