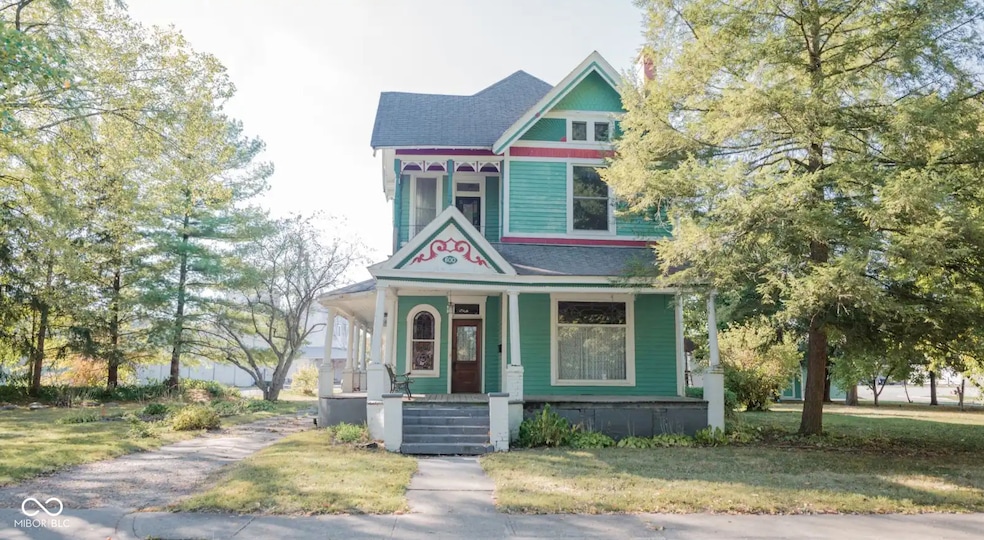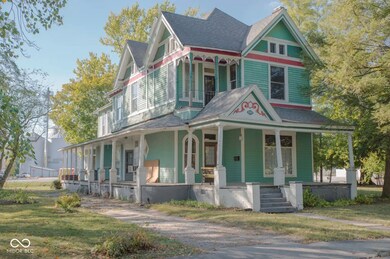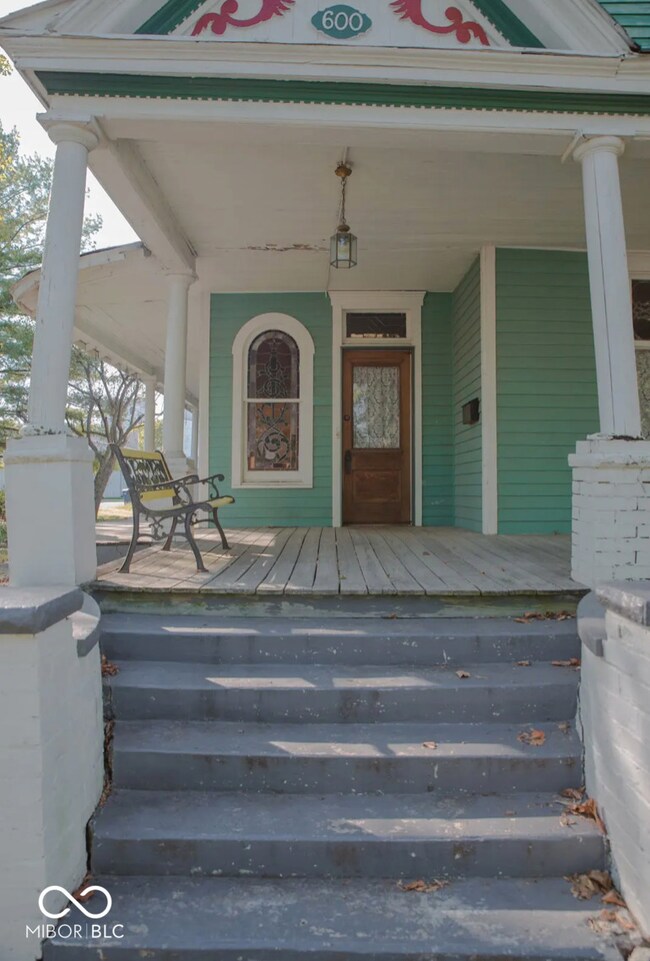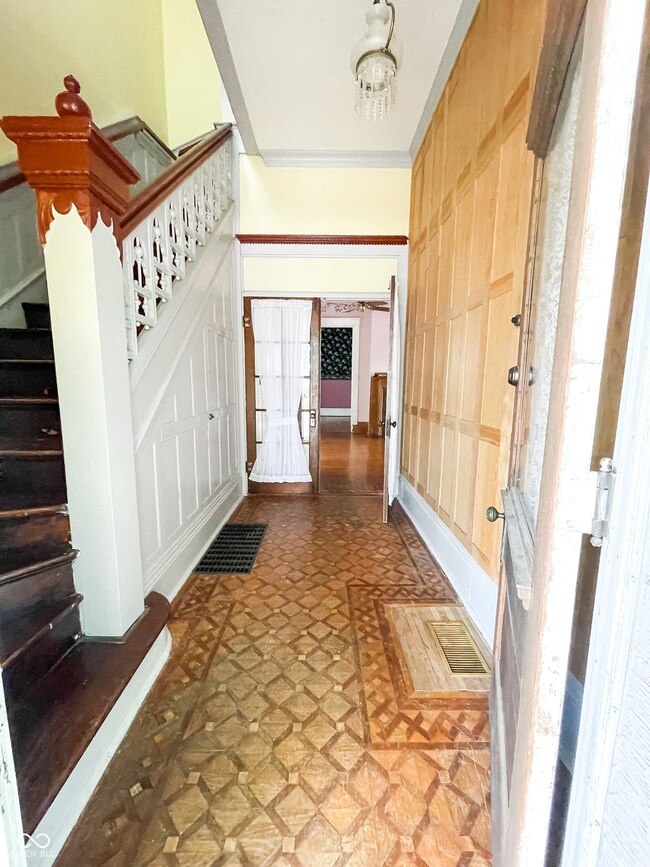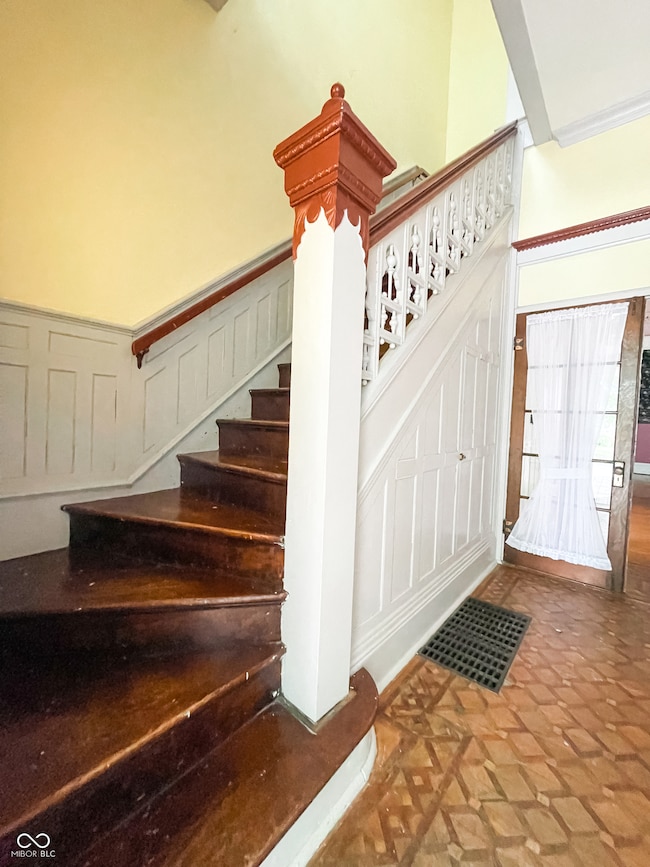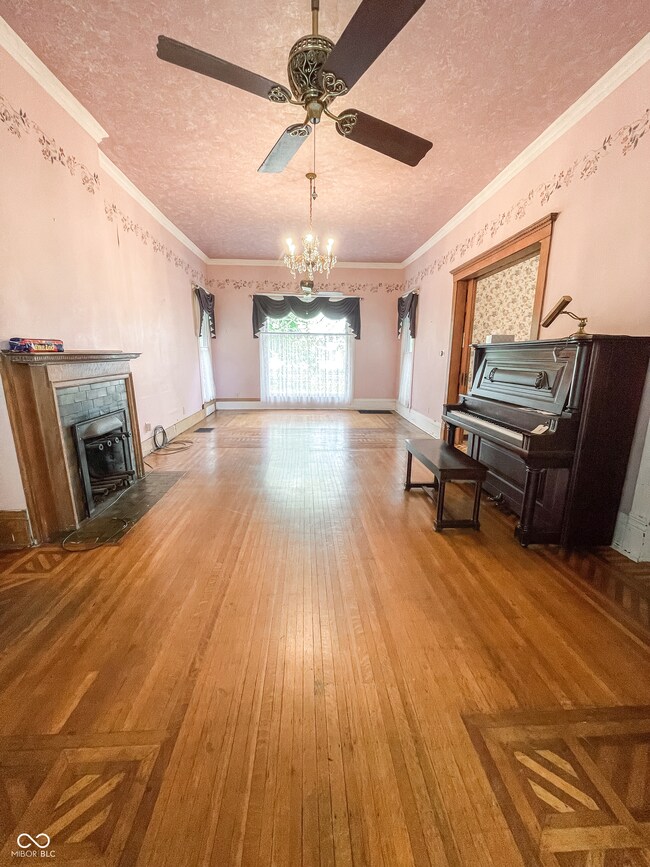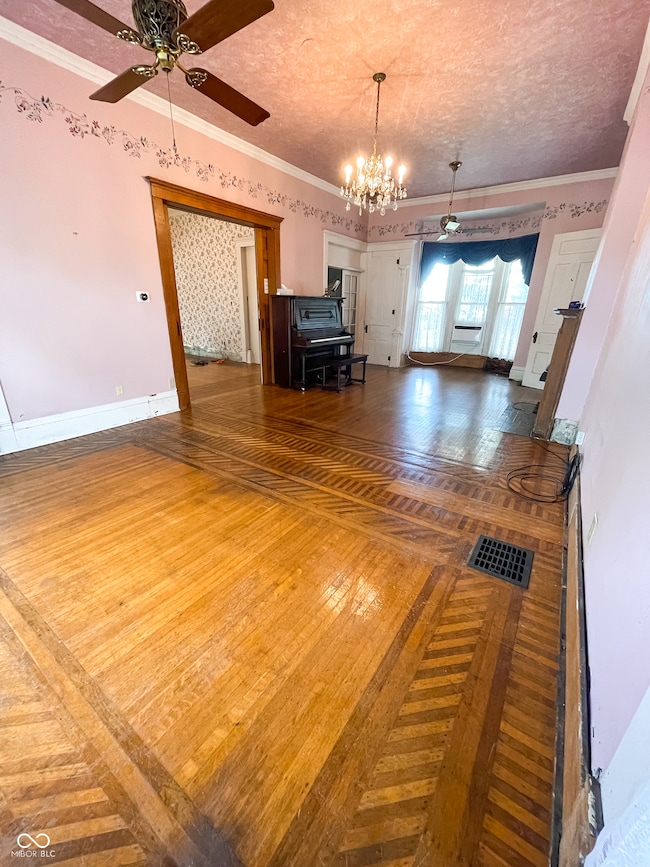600 S Georgia St Sheridan, IN 46069
Estimated payment $2,062/month
Total Views
1,210
5
Beds
2.5
Baths
3,104
Sq Ft
$113
Price per Sq Ft
Highlights
- Mature Trees
- Wood Flooring
- Balcony
- Dining Room with Fireplace
- No HOA
- Breakfast Bar
About This Home
Historic Victorian on the Monon Trail - Sheridan, IN Step back in time with this rare 5-bedroom Victorian beauty featuring 4 fireplaces, a wraparound porch, and a balcony on the second story overlooking a spacious yard with mature trees Located right on the Monon Trail, this home offers classic charm and endless potential. It's ready for a little TLC from its next owner to bring it back to full glory. Homes like this don't come along often-come see it for yourself!
Home Details
Home Type
- Single Family
Est. Annual Taxes
- $2,626
Year Built
- Built in 1965
Lot Details
- 436 Sq Ft Lot
- Mature Trees
- Additional Parcels
Parking
- 1 Car Garage
Home Design
- Fixer Upper
- Brick Exterior Construction
- Block Foundation
- Wood Siding
Interior Spaces
- 2-Story Property
- Two Way Fireplace
- Living Room with Fireplace
- Dining Room with Fireplace
- 4 Fireplaces
- Basement
- Basement Cellar
- Attic Access Panel
Kitchen
- Breakfast Bar
- Gas Oven
- Gas Cooktop
- Range Hood
- Dishwasher
- Disposal
Flooring
- Wood
- Carpet
- Vinyl
Bedrooms and Bathrooms
- 5 Bedrooms
- Dual Vanity Sinks in Primary Bathroom
Outdoor Features
- Balcony
- Shed
- Storage Shed
Schools
- Sheridan Elementary School
- Sheridan Middle School
- Sheridan High School
Utilities
- Forced Air Heating and Cooling System
- Gas Water Heater
Community Details
- No Home Owners Association
- Thistlethwaite Subdivision
Listing and Financial Details
- Legal Lot and Block 2 / 4
- Assessor Parcel Number 290132308038000002
Map
Create a Home Valuation Report for This Property
The Home Valuation Report is an in-depth analysis detailing your home's value as well as a comparison with similar homes in the area
Home Values in the Area
Average Home Value in this Area
Tax History
| Year | Tax Paid | Tax Assessment Tax Assessment Total Assessment is a certain percentage of the fair market value that is determined by local assessors to be the total taxable value of land and additions on the property. | Land | Improvement |
|---|---|---|---|---|
| 2024 | $1,026 | $36,300 | $36,300 | -- |
| 2023 | $1,051 | $36,300 | $36,300 | $0 |
| 2022 | $1,148 | $36,300 | $36,300 | $0 |
| 2021 | $1,188 | $36,300 | $36,300 | $0 |
| 2020 | $1,167 | $36,300 | $36,300 | $0 |
| 2019 | $545 | $15,200 | $15,200 | $0 |
| 2018 | $552 | $15,200 | $15,200 | $0 |
| 2017 | $548 | $15,200 | $15,200 | $0 |
| 2016 | $527 | $15,200 | $15,200 | $0 |
| 2014 | $530 | $16,600 | $16,600 | $0 |
| 2013 | $530 | $16,600 | $16,600 | $0 |
Source: Public Records
Property History
| Date | Event | Price | List to Sale | Price per Sq Ft |
|---|---|---|---|---|
| 10/24/2025 10/24/25 | Pending | -- | -- | -- |
| 10/16/2025 10/16/25 | For Sale | $350,000 | -- | $113 / Sq Ft |
Source: MIBOR Broker Listing Cooperative®
Source: MIBOR Broker Listing Cooperative®
MLS Number: 22068419
APN: 29-01-32-308-002.000-002
Nearby Homes
- 903&905 S Georgia St
- 400 S Georgia St
- 308 E 8th St
- 907 S Ohio St
- 414 Elm Ave
- 407 W 8th St
- 402 E 2nd St
- 707 S Hamilton Ave
- 390 W State Road 38
- 405 W 3rd St
- 514 E 2nd St
- 24145 Hinesley Rd
- 103 S Hudson St
- 1102 Maple Run Dr
- 1134 Maple Trace Way
- 511 Tomahawk St
- 1225 Maple Trace Way
- 2710 W State Road 38
- 3936 W State Road 47
- 413 Shadetree Ct
