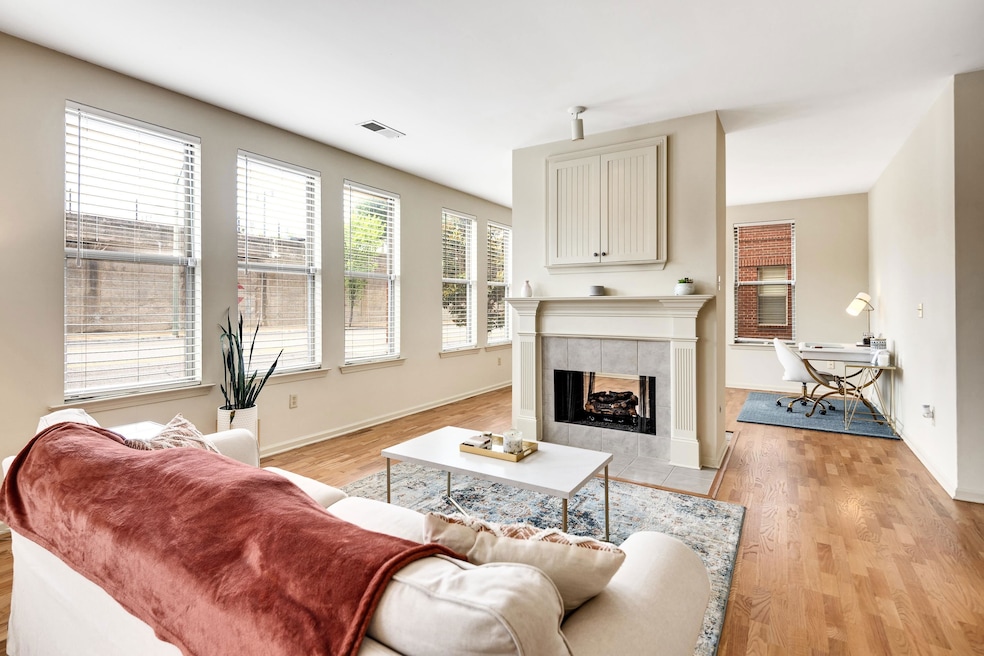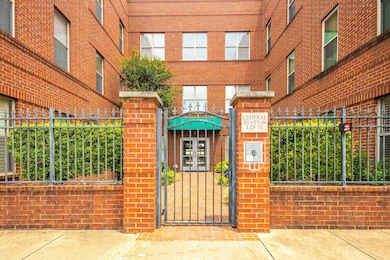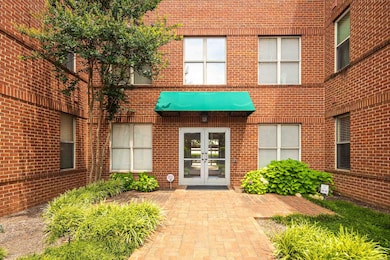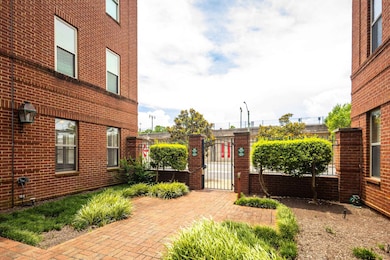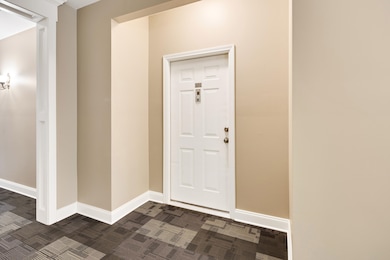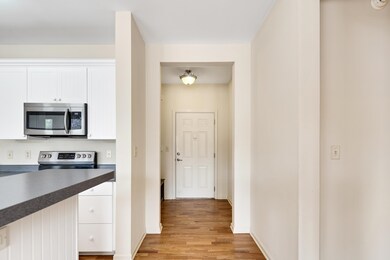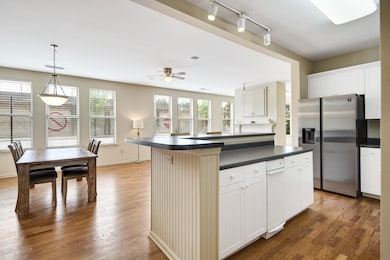600 S Main St Unit 101 Memphis, TN 38103
South Main NeighborhoodEstimated payment $1,557/month
Highlights
- The property is located in a historic district
- 3-minute walk to Central Station
- Traditional Architecture
- Gated Parking
- Den with Fireplace
- Wood Flooring
About This Home
Live in the heart of it all with this spacious 2 bed, 2 bath condo located just off iconic Main Street in the heart of downtown! This beautifully maintained unit offers an open layout complete with a cozy fireplace and tons of natural light, perfect for entertaining or simply relaxing in style. Enjoy the ultimate staycation lifestyle—walk to your favorite restaurants, shops, festivals, Redbirds Stadium, and FedEx Forum. From Memphis in May to Trolley Night and the Farmer’s Market, everything you love about downtown is right outside your door. All appliances plus washer and dryer remain, making this move-in ready gem even more convenient, so you can move right in and start enjoying low-maintenance living in a prime location!
Property Details
Home Type
- Condominium
Est. Annual Taxes
- $1,666
Year Built
- Built in 2002
Lot Details
- Wrought Iron Fence
- Landscaped
Home Design
- Traditional Architecture
Interior Spaces
- 1,600-1,799 Sq Ft Home
- 1,664 Sq Ft Home
- 3-Story Property
- Smooth Ceilings
- Ceiling height of 9 feet or more
- Double Pane Windows
- Great Room
- Separate Formal Living Room
- Den with Fireplace
- 2 Fireplaces
- Security Gate
Kitchen
- Eat-In Kitchen
- Oven or Range
- Microwave
- Dishwasher
Flooring
- Wood
- Laminate
- Tile
Bedrooms and Bathrooms
- 2 Main Level Bedrooms
- Primary Bedroom on Main
- Split Bedroom Floorplan
- En-Suite Bathroom
- Walk-In Closet
- 2 Full Bathrooms
- Dual Vanity Sinks in Primary Bathroom
- Bathtub With Separate Shower Stall
Laundry
- Laundry Room
- Dryer
- Washer
Parking
- 1 Covered Space
- Gated Parking
Additional Features
- Courtyard
- The property is located in a historic district
- Central Heating and Cooling System
Community Details
- Property has a Home Owners Association
- $280 Maintenance Fee
- Association fees include water/sewer, trash collection, exterior maintenance, grounds maintenance, management fees, exterior insurance, reserve fund, parking
- Mid-Rise Condominium
- Central Station Loft Community
- Central Station Lofts Condo Subdivision
- Property managed by Broadmoor Prop Mgmt
Listing and Financial Details
- Assessor Parcel Number 002112 A00013
Map
Home Values in the Area
Average Home Value in this Area
Tax History
| Year | Tax Paid | Tax Assessment Tax Assessment Total Assessment is a certain percentage of the fair market value that is determined by local assessors to be the total taxable value of land and additions on the property. | Land | Improvement |
|---|---|---|---|---|
| 2025 | $1,666 | $65,875 | $7,575 | $58,300 |
| 2024 | $1,666 | $49,150 | $7,575 | $41,575 |
| 2023 | $2,994 | $49,150 | $7,575 | $41,575 |
| 2022 | $2,994 | $49,150 | $7,575 | $41,575 |
| 2021 | $1,696 | $49,150 | $7,575 | $41,575 |
| 2020 | $3,228 | $44,550 | $7,575 | $36,975 |
| 2019 | $1,424 | $44,550 | $7,575 | $36,975 |
| 2018 | $1,424 | $44,550 | $7,575 | $36,975 |
| 2017 | $1,457 | $44,550 | $7,575 | $36,975 |
| 2016 | $1,891 | $43,275 | $0 | $0 |
| 2014 | $1,891 | $43,275 | $0 | $0 |
Property History
| Date | Event | Price | List to Sale | Price per Sq Ft | Prior Sale |
|---|---|---|---|---|---|
| 09/18/2025 09/18/25 | Price Changed | $269,000 | -1.8% | $168 / Sq Ft | |
| 08/08/2025 08/08/25 | Price Changed | $274,000 | -1.8% | $171 / Sq Ft | |
| 06/30/2025 06/30/25 | For Sale | $279,000 | +3.3% | $174 / Sq Ft | |
| 05/07/2021 05/07/21 | Sold | $270,000 | 0.0% | $193 / Sq Ft | View Prior Sale |
| 04/07/2021 04/07/21 | Pending | -- | -- | -- | |
| 04/07/2021 04/07/21 | Price Changed | $270,000 | -3.6% | $193 / Sq Ft | |
| 03/12/2021 03/12/21 | For Sale | $280,000 | -- | $200 / Sq Ft |
Purchase History
| Date | Type | Sale Price | Title Company |
|---|---|---|---|
| Warranty Deed | $270,000 | Home Surety Title & Escrow | |
| Warranty Deed | $163,000 | -- | |
| Warranty Deed | $169,874 | -- |
Mortgage History
| Date | Status | Loan Amount | Loan Type |
|---|---|---|---|
| Previous Owner | $865,594 | Construction | |
| Previous Owner | $135,850 | No Value Available |
Source: Memphis Area Association of REALTORS®
MLS Number: 10200177
APN: 00-2112-A0-0013
- 600 S Main St Unit 303
- 137 E G E Patterson Ave Unit 204
- 137 E G E Patterson Ave Unit 504
- 573 S Front St
- 555 S Front St
- 616 Denmark Dr Unit 106
- 93 Toulouse St
- 2 W G E Patterson Ave Unit 101
- 621 Denmark Dr Unit 202
- 600 Tennessee St Unit I108
- 614 Tennessee St Unit 204
- 510 City House Ct Unit 205
- 510 City House Ct Unit 306
- 510 City House Ct Unit 406
- 620 Tennessee St Unit 102
- 36 Nottoway Blvd
- 465 S Main St Unit 303
- 485 S Front St Unit 201
- 557 Rienzi Dr
- 505 Tennessee St Unit 428
- 9 E Carolina Ave
- 615 Denmark Dr Unit 102
- 495 S Front St Unit 304
- 505 Tennessee St Unit 311
- 138 Huling Ave
- 70 W Carolina Ave Unit 105
- 460 Tennessee St
- 495 Tennessee St
- 4 Riverview Dr W
- 291 E Pontotoc Ave
- 7 Vance Ave
- 80 W Virginia Ave
- 310 S Main St Unit 101
- 280 Vance Ave
- 65 E Pontotoc Ave Unit 304
- 272 S Main St
- 717 S Riverside Dr Unit 405
- 717 S Riverside Dr Unit 401
- 266 S Front St
- 271 S Front St Unit 201
