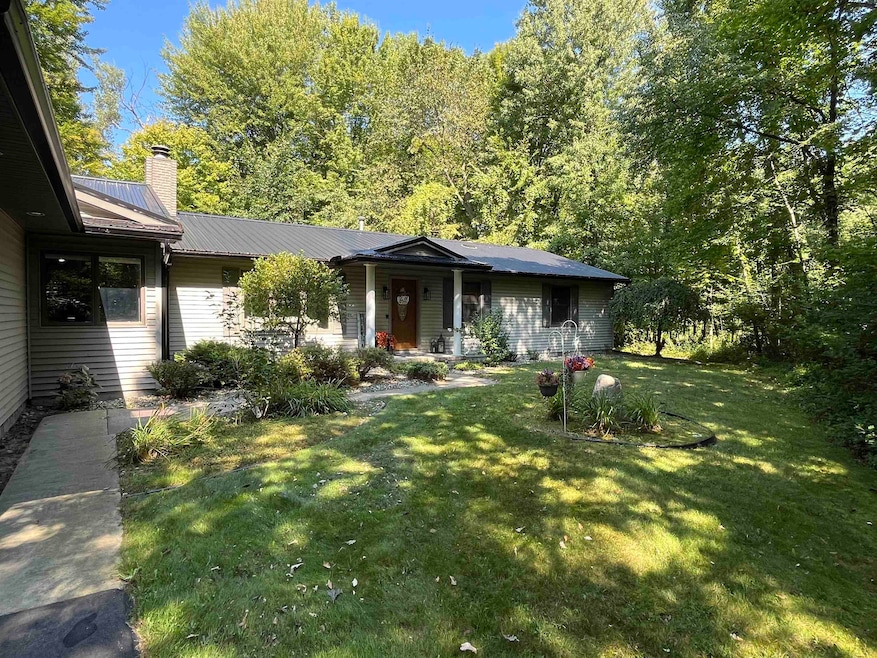
600 S Maplewood Dr Midland, MI 48640
Estimated payment $2,500/month
Highlights
- Very Popular Property
- Wooded Lot
- Home Office
- Deck
- Traditional Architecture
- Fenced Yard
About This Home
Set smack dab in the middle of Bullock Creek this home and the neighborhood can't be beat. Sprawling ranch home set on just over and acre on a quiet street is perfect for raising a family or for retiring in a one-level home. Many recent updates to this home such as new driveway 2023, water heater 2024, Metal roof 2022, gutters 2023, new flooring throughout 2023 and all bathrooms updated in 2023. Home has a nice office with views of the back yard. Oversize family room as well as a living room with fireplace. Kitchen has granite counters and island with plenty of storage. Home has a generator for those inconvenient power outages. Playlet in backyard in negotiable. Large deck and fenced yard. Deck had broken board replaced and it cannot be stained until next spring.
Home Details
Home Type
- Single Family
Est. Annual Taxes
Year Built
- Built in 1992
Lot Details
- 1.2 Acre Lot
- 100 Ft Wide Lot
- Fenced Yard
- Wooded Lot
Home Design
- Traditional Architecture
- Vinyl Siding
Interior Spaces
- 2,320 Sq Ft Home
- 1-Story Property
- Ceiling Fan
- Fireplace
- Family Room
- Living Room
- Home Office
- Eat-In Kitchen
Bedrooms and Bathrooms
- 4 Bedrooms
- Bathroom on Main Level
- 3 Full Bathrooms
Basement
- Block Basement Construction
- Crawl Space
Parking
- 3 Car Garage
- Garage Door Opener
Outdoor Features
- Deck
- Shed
Utilities
- Central Air
- Boiler Heating System
- Heating System Uses Natural Gas
- Electric Water Heater
- Septic Tank
Community Details
- Bullock Creek Subdivision
Listing and Financial Details
- Assessor Parcel Number 12-030-100-411-00
Map
Home Values in the Area
Average Home Value in this Area
Tax History
| Year | Tax Paid | Tax Assessment Tax Assessment Total Assessment is a certain percentage of the fair market value that is determined by local assessors to be the total taxable value of land and additions on the property. | Land | Improvement |
|---|---|---|---|---|
| 2025 | $4,382 | $154,800 | $0 | $0 |
| 2024 | $1,455 | $147,500 | $0 | $0 |
| 2023 | $1,386 | $127,200 | $0 | $0 |
| 2022 | $3,384 | $111,800 | $0 | $0 |
| 2021 | $3,230 | $103,800 | $0 | $0 |
| 2020 | $3,205 | $98,400 | $0 | $0 |
| 2019 | $3,144 | $102,900 | $0 | $0 |
| 2018 | $3,056 | $102,900 | $102,900 | $0 |
| 2017 | $0 | $98,500 | $98,500 | $0 |
| 2016 | $3,008 | $97,500 | $97,500 | $0 |
| 2014 | -- | $92,000 | $92,000 | $0 |
Property History
| Date | Event | Price | Change | Sq Ft Price |
|---|---|---|---|---|
| 09/02/2025 09/02/25 | For Sale | $395,000 | +51.8% | $170 / Sq Ft |
| 08/19/2022 08/19/22 | Sold | $260,200 | +0.5% | $112 / Sq Ft |
| 07/21/2022 07/21/22 | Pending | -- | -- | -- |
| 07/18/2022 07/18/22 | Price Changed | $259,000 | -7.2% | $112 / Sq Ft |
| 07/08/2022 07/08/22 | Price Changed | $279,000 | -6.7% | $120 / Sq Ft |
| 06/20/2022 06/20/22 | For Sale | $299,000 | -- | $129 / Sq Ft |
Purchase History
| Date | Type | Sale Price | Title Company |
|---|---|---|---|
| Warranty Deed | $260,200 | None Listed On Document | |
| Interfamily Deed Transfer | -- | None Available | |
| Warranty Deed | $20,000 | -- |
Mortgage History
| Date | Status | Loan Amount | Loan Type |
|---|---|---|---|
| Open | $220,000 | New Conventional | |
| Previous Owner | -- | No Value Available |
Similar Homes in Midland, MI
Source: Midland Board of REALTORS®
MLS Number: 50187116
APN: 120-030-100-411-00
- 838 S Grey Rd
- 721 S Irelan Ln
- V/L Rd
- 513 Albee Ln
- 3001 Riggie St
- 1740 E Miller Rd
- 1948 E Chippewa River Rd
- 3324 Cones Ct
- 505 Vance Rd
- 3817 Isabella St
- 801 Wildes St
- 4123 Isabella St
- 3502 Chippewassee Trail
- 747 S Hidden Ridge
- Lot 55 S Kirkwood Cir
- Lot 52 E Eagle Pass
- Lot 56 Kirkwood Cir
- 3173 E Bullock Creek Dr
- 1534 E Gay Ln
- 110 E Main St Unit 301
- 508 Ashman St Unit Upstairs
- 2710 Jefferson Ave
- 619 Eastlawn Dr
- 4512 N Saginaw Rd
- 4915 Universal Dr
- 5205 Hedgewood Dr
- 5220 Hedgewood Dr
- 3100 Valorie Ln
- 5301 Dublin Ave
- 4900 Meyers St
- 1524 Pheasant Ridge Dr
- 2414 Swede Ave
- 5122 Russell St
- 2514-2524 Bay City Rd
- 2211 Eastlawn Dr
- 6123 Eastman Ave
- 3125 Beech St
- 837 Waldo Ave
- 3501 Henry St Unit 3503 Henry St
- 6107 Summerset Dr






