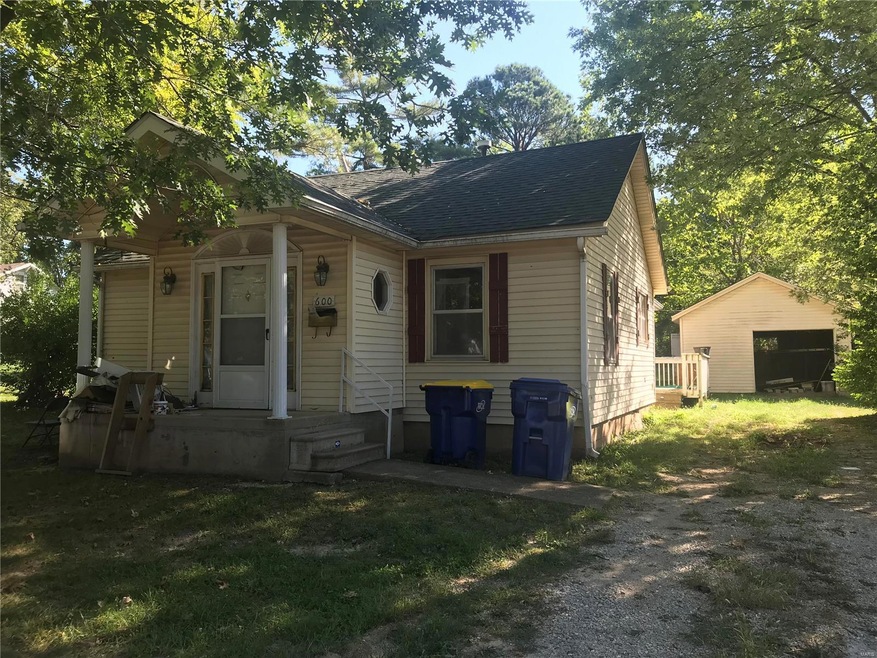
Highlights
- Ranch Style House
- 1 Car Detached Garage
- Ceiling Fan
About This Home
As of May 2023VIP 4554 Entered for Comp Purposes only. Sold Through Authorization to Show.
Last Agent to Sell the Property
VIP Properties License #2020033101 Listed on: 09/20/2022
Home Details
Home Type
- Single Family
Est. Annual Taxes
- $379
Year Built
- Built in 1939
Lot Details
- Lot Dimensions are 65x205
Parking
- 1 Car Detached Garage
Home Design
- Ranch Style House
- Traditional Architecture
- Vinyl Siding
Interior Spaces
- 1,051 Sq Ft Home
- Ceiling Fan
Bedrooms and Bathrooms
- 2 Main Level Bedrooms
- 1 Full Bathroom
Schools
- Salem Upper Elem. Elementary School
- Salem Jr. High Middle School
- Salem Sr. High School
Utilities
- Two Cooling Systems Mounted To A Wall/Window
- Radiator
- Heating System Uses Gas
- Gas Water Heater
Listing and Financial Details
- Assessor Parcel Number 09-4.0-19-2-02-001.000
Ownership History
Purchase Details
Purchase Details
Similar Homes in Salem, MO
Home Values in the Area
Average Home Value in this Area
Purchase History
| Date | Type | Sale Price | Title Company |
|---|---|---|---|
| Grant Deed | -- | -- | |
| Deed | -- | -- |
Property History
| Date | Event | Price | Change | Sq Ft Price |
|---|---|---|---|---|
| 05/18/2023 05/18/23 | Sold | -- | -- | -- |
| 12/02/2022 12/02/22 | For Sale | $124,900 | +108.2% | $119 / Sq Ft |
| 09/20/2022 09/20/22 | Sold | -- | -- | -- |
| 09/20/2022 09/20/22 | Pending | -- | -- | -- |
| 09/20/2022 09/20/22 | For Sale | $60,000 | -- | $57 / Sq Ft |
Tax History Compared to Growth
Tax History
| Year | Tax Paid | Tax Assessment Tax Assessment Total Assessment is a certain percentage of the fair market value that is determined by local assessors to be the total taxable value of land and additions on the property. | Land | Improvement |
|---|---|---|---|---|
| 2024 | $379 | $7,240 | $0 | $0 |
| 2023 | $378 | $7,240 | $0 | $0 |
| 2022 | $378 | $7,240 | $0 | $0 |
| 2021 | $378 | $7,240 | $0 | $0 |
| 2020 | $377 | $7,240 | $0 | $0 |
| 2019 | $374 | $7,240 | $0 | $0 |
| 2018 | $372 | $7,240 | $0 | $0 |
| 2017 | $374 | $7,240 | $0 | $0 |
| 2016 | $374 | $7,240 | $0 | $0 |
| 2015 | -- | $7,240 | $0 | $0 |
| 2014 | -- | $7,240 | $0 | $0 |
| 2013 | -- | $7,240 | $0 | $0 |
| 2011 | -- | $0 | $0 | $0 |
Agents Affiliated with this Home
-
Jordan Thompson

Seller's Agent in 2023
Jordan Thompson
VIP Properties
(573) 247-4654
167 Total Sales
-
Alexandria Dalton

Buyer's Agent in 2023
Alexandria Dalton
EXP Realty, LLC
(573) 855-9703
147 Total Sales
-
Default Zmember
D
Buyer Co-Listing Agent in 2022
Default Zmember
Zdefault Office
(314) 984-9111
8,716 Total Sales
Map
Source: MARIS MLS
MLS Number: MIS22061595
APN: 094019202001000
- 1 S Pershing St
- 0 S Pershing St
- 400 S Hickory St
- 300 S Oak St
- 500 S Warfel St
- 807 E Ellis St
- 901 S Warfel St
- 903 S Oak St
- 807 E Hawkins St
- 405 E Acuff St
- 1003 S Warfel St
- Tbd Highway 72
- 800 E Center St
- 304 E Center St
- 0 E Highway 32 Unit MAR24078732
- 0 E Highway 32 Unit 23035383
- 404 E 2nd St
- 806 E 1st St
- 906 E Pace St
- 207 S Washington St
