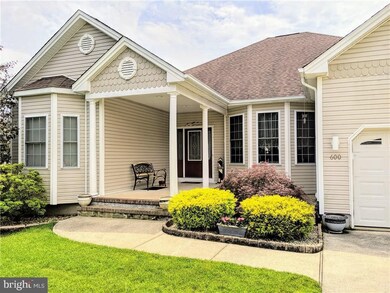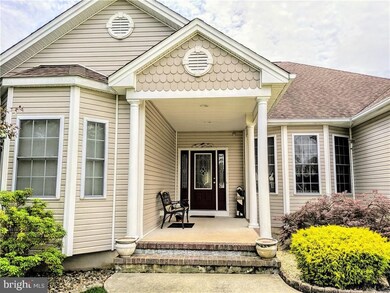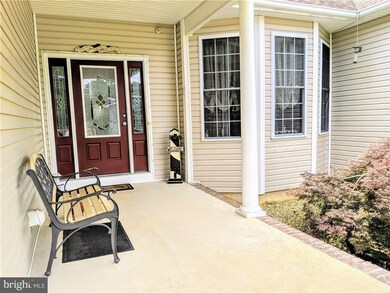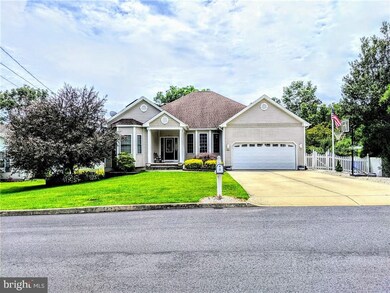
600 Shark Ln Manahawkin, NJ 08050
Stafford NeighborhoodEstimated Value: $578,916 - $698,000
Highlights
- Rambler Architecture
- Main Floor Bedroom
- Attic
- Wood Flooring
- Whirlpool Bathtub
- 4-minute walk to Ocean Acres Park
About This Home
As of September 2019Custom built ranch style home with open floor plan and 2100 s.f. main level, in prestigious Ocean Acres. Lower level 1100 s.f. finished and 1100 s.f. storage with large work shop. Formal entry with chandelier and porcelain tile floors. Formal dinning room is adorned with a tray ceiling, custom window treatments and hardwood floors. Kitchen amenities include porcelain tile floors and 16' granite countertops. Seating in kitchen looks out over fenced in back yard. Family room with cathedral ceiling, gas fireplace for those chilly nights, looking out over the park like back yard with 30' by 14' concrete patio, rear deck and shed with electricity. Master bedroom with cathedral ceiling has two large walk-in closets. Master bath includes double vanity, jetted tub and oversized glass door stall shower. The lower level is currently used as an office and leisure space with a separate outdoor entrance. Also with a large walk-in cedar closet. Other half is used for storage and a large workshop.,INCLUDED with sale are three (3) refrigerators, gas grill, five (5) ceiling fans, and shed. EXCLUDED from sale is the custom dining room chandelier. To be replaced before sale.
Last Agent to Sell the Property
Keller Williams Realty Preferred Properties Listed on: 06/18/2019

Last Buyer's Agent
Kim Piscatelli
Keller Williams Shore Properties

Home Details
Home Type
- Single Family
Est. Annual Taxes
- $7,930
Year Built
- Built in 2005
Lot Details
- 8,400 Sq Ft Lot
- Lot Dimensions are 75.14x112.31
- Infill Lot
- Partially Fenced Property
- Sprinkler System
- Property is zoned R90, R90
Parking
- 2 Car Attached Garage
- Garage Door Opener
- Driveway
Home Design
- Rambler Architecture
- Shingle Roof
- Vinyl Siding
Interior Spaces
- 2,166 Sq Ft Home
- Property has 1 Level
- Gas Fireplace
- Window Treatments
- Sliding Doors
- Storage In Attic
Kitchen
- Gas Oven or Range
- Self-Cleaning Oven
- Stove
- Built-In Microwave
- Dishwasher
Flooring
- Wood
- Wall to Wall Carpet
- Tile or Brick
Bedrooms and Bathrooms
- 3 Main Level Bedrooms
- En-Suite Bathroom
- Cedar Closet
- Walk-In Closet
- 2 Full Bathrooms
- Whirlpool Bathtub
- Walk-in Shower
Laundry
- Dryer
- Washer
Partially Finished Basement
- Heated Basement
- Basement Fills Entire Space Under The House
- Interior and Exterior Basement Entry
- Workshop
Outdoor Features
- Patio
- Exterior Lighting
- Storage Shed
- Outdoor Grill
- Porch
Additional Features
- Solar Heating System
- Forced Air Heating and Cooling System
Community Details
- No Home Owners Association
- Ocean Acres Subdivision
Listing and Financial Details
- Tax Lot 6
- Assessor Parcel Number 31-00044-76-00006
Ownership History
Purchase Details
Home Financials for this Owner
Home Financials are based on the most recent Mortgage that was taken out on this home.Purchase Details
Home Financials for this Owner
Home Financials are based on the most recent Mortgage that was taken out on this home.Purchase Details
Home Financials for this Owner
Home Financials are based on the most recent Mortgage that was taken out on this home.Similar Homes in Manahawkin, NJ
Home Values in the Area
Average Home Value in this Area
Purchase History
| Date | Buyer | Sale Price | Title Company |
|---|---|---|---|
| Collins John | $369,900 | Old Republic Natl Ttl Ins Co | |
| Montefreddi Edmund | $383,400 | Nationwide Title Agency Inc | |
| Macko Janusz | $158,000 | -- |
Mortgage History
| Date | Status | Borrower | Loan Amount |
|---|---|---|---|
| Open | Collins John | $229,900 | |
| Previous Owner | Montefreddi Edmund | $293,930 | |
| Previous Owner | Montefreddi Edmund | $291,840 | |
| Previous Owner | Montefreddi Edmund | $236,000 | |
| Previous Owner | Montefreddi Edmund | $200,000 | |
| Previous Owner | Montefreddi Edmund | $80,000 | |
| Previous Owner | Macko Janusz P | $153,000 |
Property History
| Date | Event | Price | Change | Sq Ft Price |
|---|---|---|---|---|
| 09/20/2019 09/20/19 | Sold | $369,900 | 0.0% | $171 / Sq Ft |
| 07/24/2019 07/24/19 | Pending | -- | -- | -- |
| 06/18/2019 06/18/19 | For Sale | $369,900 | -- | $171 / Sq Ft |
Tax History Compared to Growth
Tax History
| Year | Tax Paid | Tax Assessment Tax Assessment Total Assessment is a certain percentage of the fair market value that is determined by local assessors to be the total taxable value of land and additions on the property. | Land | Improvement |
|---|---|---|---|---|
| 2024 | $8,956 | $366,200 | $63,000 | $303,200 |
| 2023 | $8,194 | $348,100 | $63,000 | $285,100 |
| 2022 | $8,194 | $348,100 | $63,000 | $285,100 |
| 2021 | $8,083 | $348,100 | $63,000 | $285,100 |
| 2020 | $8,093 | $348,100 | $63,000 | $285,100 |
| 2019 | $7,978 | $348,100 | $63,000 | $285,100 |
| 2018 | $7,930 | $348,100 | $63,000 | $285,100 |
| 2017 | $8,047 | $342,000 | $63,000 | $279,000 |
| 2016 | $7,715 | $342,000 | $63,000 | $279,000 |
| 2015 | $7,435 | $342,000 | $63,000 | $279,000 |
| 2014 | $7,273 | $330,700 | $62,200 | $268,500 |
Agents Affiliated with this Home
-
William Filiciello
W
Seller's Agent in 2019
William Filiciello
Keller Williams Realty Preferred Properties
(609) 661-4979
16 Total Sales
-
Lynn Hansen

Seller Co-Listing Agent in 2019
Lynn Hansen
Keller Williams Realty Preferred Properties
(609) 709-7797
1 in this area
24 Total Sales
-
K
Buyer's Agent in 2019
Kim Piscatelli
Keller Williams Shore Properties
(732) 684-1919
28 Total Sales
Map
Source: Bright MLS
MLS Number: NJOC139936
APN: 31-00044-76-00006






