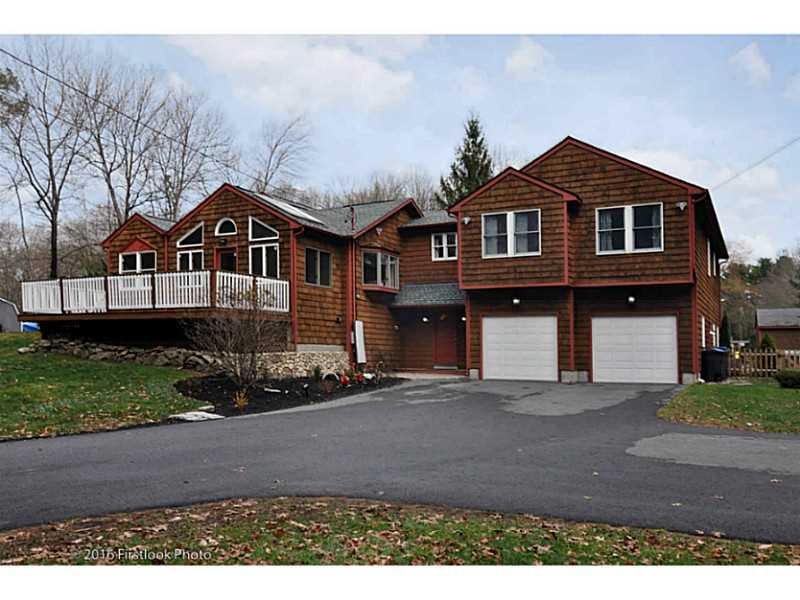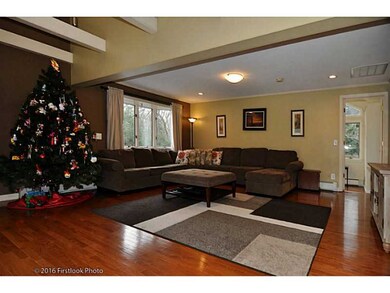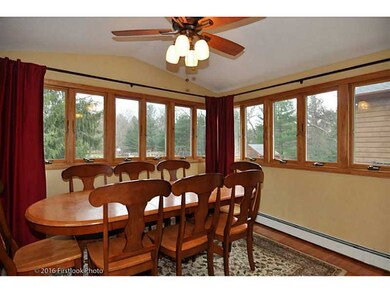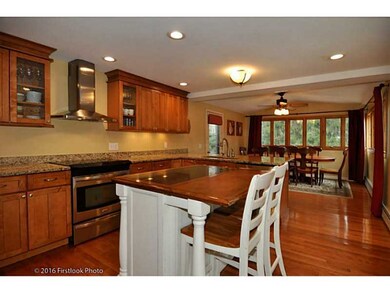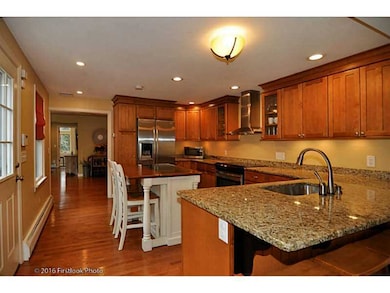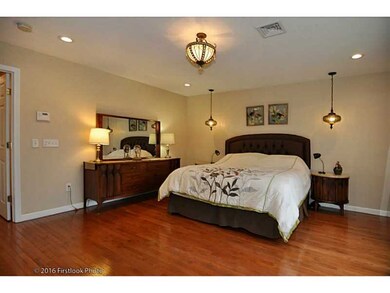
600 Shippeetown Rd East Greenwich, RI 02818
Shippeetown NeighborhoodEstimated Value: $629,000 - $1,041,000
Highlights
- Horses Allowed On Property
- Above Ground Pool
- Contemporary Architecture
- James H. Eldredge Elementary School Rated A
- Deck
- Wood Flooring
About This Home
As of June 20174/5 bed 4 bath home with nearly 3500 sf of living space. Extensively renovated in 2010, this home features a new kitchen, updated baths hardwood floors, a studio "in-law", rec room, hardwood floors, hydro air, large private yard and more.
Last Agent to Sell the Property
Williams & Stuart Real Estate License #REB.0015470 Listed on: 12/07/2016
Last Buyer's Agent
Judy Brady
Coldwell Banker Realty License #RES.0030417
Home Details
Home Type
- Single Family
Est. Annual Taxes
- $11,607
Year Built
- Built in 1948
Lot Details
- 1.77 Acre Lot
- Electric Fence
- Sprinkler System
- Property is zoned Farming
Parking
- 2 Car Attached Garage
- Garage Door Opener
- Driveway
Home Design
- Contemporary Architecture
- Combination Foundation
- Stone Foundation
- Shingle Siding
- Concrete Perimeter Foundation
- Plaster
Interior Spaces
- 3,367 Sq Ft Home
- 2-Story Property
- Security System Owned
Kitchen
- Oven
- Range
- Dishwasher
Flooring
- Wood
- Carpet
- Ceramic Tile
Bedrooms and Bathrooms
- 4 Bedrooms
- 4 Full Bathrooms
Laundry
- Dryer
- Washer
Unfinished Basement
- Walk-Out Basement
- Basement Fills Entire Space Under The House
Outdoor Features
- Above Ground Pool
- Deck
- Outbuilding
- Porch
Horse Facilities and Amenities
- Horses Allowed On Property
Utilities
- Central Air
- Heating System Uses Oil
- Baseboard Heating
- Heating System Uses Steam
- 200+ Amp Service
- Well
- Oil Water Heater
- Septic Tank
Community Details
- East Greenwich Heights Subdivision
Listing and Financial Details
- Tax Lot 12
- Assessor Parcel Number 600SHIPPEETOWNRDEGRN
Ownership History
Purchase Details
Purchase Details
Home Financials for this Owner
Home Financials are based on the most recent Mortgage that was taken out on this home.Purchase Details
Purchase Details
Similar Homes in East Greenwich, RI
Home Values in the Area
Average Home Value in this Area
Purchase History
| Date | Buyer | Sale Price | Title Company |
|---|---|---|---|
| Anthony J Picchione Lt | -- | None Available | |
| Picchione Anthony J | $476,000 | -- | |
| Marci Domenic P | $354,000 | -- | |
| Pestana Brian C | $155,000 | -- |
Mortgage History
| Date | Status | Borrower | Loan Amount |
|---|---|---|---|
| Previous Owner | Smiley Alan T | $495,000 | |
| Previous Owner | Smiley Alan T | $488,000 |
Property History
| Date | Event | Price | Change | Sq Ft Price |
|---|---|---|---|---|
| 06/28/2017 06/28/17 | Sold | $476,000 | -1.9% | $141 / Sq Ft |
| 05/29/2017 05/29/17 | Pending | -- | -- | -- |
| 12/07/2016 12/07/16 | For Sale | $485,000 | -- | $144 / Sq Ft |
Tax History Compared to Growth
Tax History
| Year | Tax Paid | Tax Assessment Tax Assessment Total Assessment is a certain percentage of the fair market value that is determined by local assessors to be the total taxable value of land and additions on the property. | Land | Improvement |
|---|---|---|---|---|
| 2024 | $10,766 | $730,900 | $253,200 | $477,700 |
| 2023 | $11,830 | $541,400 | $220,200 | $321,200 |
| 2022 | $11,597 | $541,400 | $220,200 | $321,200 |
| 2021 | $11,140 | $530,200 | $220,200 | $310,000 |
| 2020 | $10,939 | $466,900 | $204,300 | $262,600 |
| 2019 | $10,930 | $470,900 | $204,300 | $266,600 |
| 2018 | $10,831 | $470,900 | $204,300 | $266,600 |
| 2017 | $11,127 | $470,300 | $212,700 | $257,600 |
| 2016 | $11,607 | $481,800 | $212,700 | $269,100 |
| 2015 | $11,114 | $477,800 | $212,700 | $265,100 |
| 2014 | $10,672 | $458,800 | $191,400 | $267,400 |
Agents Affiliated with this Home
-
Paul Zarrella

Seller's Agent in 2017
Paul Zarrella
Williams & Stuart Real Estate
(401) 398-2100
3 in this area
133 Total Sales
-
J
Buyer's Agent in 2017
Judy Brady
Coldwell Banker Realty
Map
Source: State-Wide MLS
MLS Number: 1142648
APN: EGRE-000059-000012-000042
- 1575 Middle Rd
- 155 Fernwood Dr
- 20 Beech Crest Rd
- 125 Westfield Dr
- 60 Westfield Dr
- 95 Pheasant Dr
- 38 Miss Fry Dr
- 1300 Middle Rd
- 2 Corr Way
- 60 Pheasant Dr
- 2329 Division Rd
- 30 Lenihan Ln
- 50 Pheasant Dr
- 215 Stone Ridge Dr
- 2 Signal Ridge Way
- 15 Arrowhead Trail
- 18 Hampton Rd Unit 21
- 1655 S County Trail
- 450 Carrs Pond Rd
- 5 Severn Ct
- 600 Shippeetown Rd
- 570 Shippeetown Rd
- 5 Ann Dr
- 599 Shippeetown Rd
- 15 Ann Dr
- 552 Shippeetown Rd
- 565 Shippeetown Rd
- 575 Shippeetown Rd
- 615 Shippeetown Rd
- 25 Ann Dr
- 10 Ann Dr
- 629 Shippeetown Rd
- 549 Shippeetown Rd
- 532 Shippeetown Rd
- 35 Ann Dr
- 5 Shadowbrook Crossing
- 646 Shippeetown Rd
- 45 Ann Dr
- 654 Shippeetown Rd
- 20 Ann Dr
