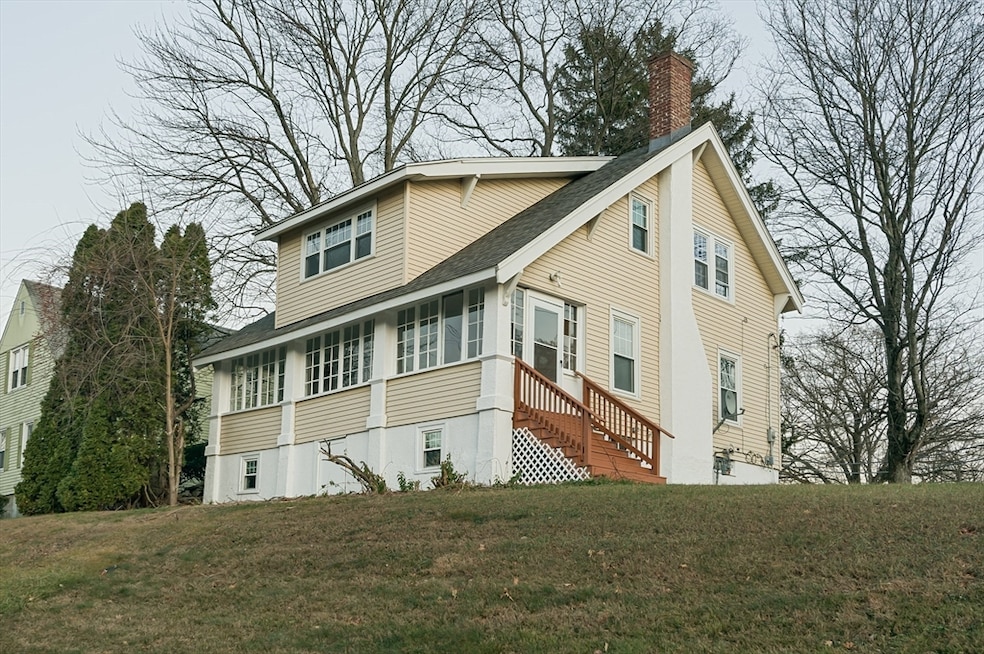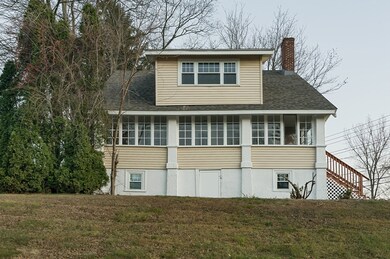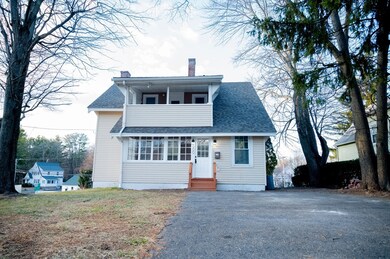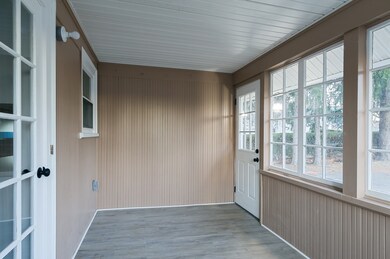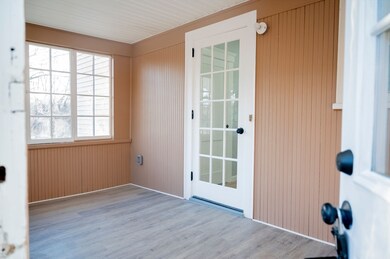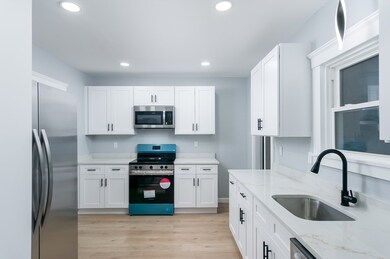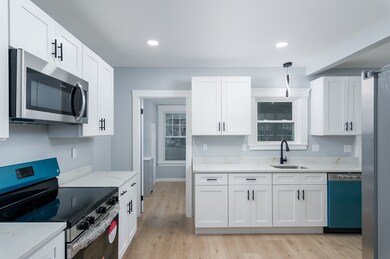
600 Sunderland Rd Worcester, MA 01604
Broadmeadow Brook NeighborhoodHighlights
- Property is near public transit
- 1 Fireplace
- No HOA
- Wood Flooring
- Corner Lot
- Enclosed patio or porch
About This Home
As of January 2025Discover this beautifully renovated 3-bedroom, 1.5-bath residence located in a desirable neighborhood, just moments away from major routes and shopping destinations. Enjoy the charming three-season porches at both the front and back of the house! This home boasts a freshly updated kitchen that radiates with natural light, a handy first-floor laundry, and gleaming hardwood floors across the main level. The inviting living room features a cozy fireplace, and the dining room rounds out the first floor. Upstairs, the main bedroom is outfitted with plush wall-to-wall carpeting. The bathrooms have been tastefully modernized. Don't miss out on this exceptional home!
Home Details
Home Type
- Single Family
Est. Annual Taxes
- $4,630
Year Built
- Built in 1904
Lot Details
- 7,279 Sq Ft Lot
- Corner Lot
- Property is zoned RS-7
Home Design
- Bungalow
- Stone Foundation
- Frame Construction
- Structural Insulated Panel System
- Shingle Roof
Interior Spaces
- 1,366 Sq Ft Home
- 1 Fireplace
- Basement Fills Entire Space Under The House
Kitchen
- Range
- Dishwasher
Flooring
- Wood
- Carpet
- Laminate
Bedrooms and Bathrooms
- 3 Bedrooms
- Primary bedroom located on second floor
Laundry
- Laundry on main level
- Washer and Electric Dryer Hookup
Parking
- 2 Car Parking Spaces
- Driveway
- Open Parking
- Off-Street Parking
Outdoor Features
- Enclosed patio or porch
Location
- Property is near public transit
- Property is near schools
Utilities
- Window Unit Cooling System
- Forced Air Heating System
- Electric Water Heater
Community Details
- No Home Owners Association
- Shops
Listing and Financial Details
- Assessor Parcel Number M:41 B:033 L:00001,1798907
Ownership History
Purchase Details
Purchase Details
Similar Homes in Worcester, MA
Home Values in the Area
Average Home Value in this Area
Purchase History
| Date | Type | Sale Price | Title Company |
|---|---|---|---|
| Foreclosure Deed | $237,000 | None Available | |
| Foreclosure Deed | $237,000 | None Available | |
| Deed | -- | -- | |
| Deed | -- | -- |
Mortgage History
| Date | Status | Loan Amount | Loan Type |
|---|---|---|---|
| Open | $441,849 | FHA | |
| Closed | $349,600 | Purchase Money Mortgage | |
| Previous Owner | $337,500 | No Value Available |
Property History
| Date | Event | Price | Change | Sq Ft Price |
|---|---|---|---|---|
| 01/23/2025 01/23/25 | Sold | $450,000 | 0.0% | $329 / Sq Ft |
| 12/09/2024 12/09/24 | Pending | -- | -- | -- |
| 12/04/2024 12/04/24 | For Sale | $449,900 | +40.6% | $329 / Sq Ft |
| 08/16/2024 08/16/24 | Sold | $320,000 | +6.7% | $234 / Sq Ft |
| 07/05/2024 07/05/24 | Pending | -- | -- | -- |
| 06/11/2024 06/11/24 | For Sale | $300,000 | -- | $220 / Sq Ft |
Tax History Compared to Growth
Tax History
| Year | Tax Paid | Tax Assessment Tax Assessment Total Assessment is a certain percentage of the fair market value that is determined by local assessors to be the total taxable value of land and additions on the property. | Land | Improvement |
|---|---|---|---|---|
| 2025 | $4,698 | $356,200 | $117,600 | $238,600 |
| 2024 | $4,630 | $336,700 | $117,600 | $219,100 |
| 2023 | $4,444 | $309,900 | $102,300 | $207,600 |
| 2022 | $4,050 | $266,300 | $81,800 | $184,500 |
| 2021 | $3,950 | $242,600 | $65,400 | $177,200 |
| 2020 | $3,868 | $227,500 | $65,500 | $162,000 |
| 2019 | $3,649 | $202,700 | $58,900 | $143,800 |
| 2018 | $3,635 | $192,200 | $58,900 | $133,300 |
| 2017 | $3,513 | $182,800 | $58,900 | $123,900 |
| 2016 | $3,471 | $168,400 | $42,800 | $125,600 |
| 2015 | $3,380 | $168,400 | $42,800 | $125,600 |
| 2014 | $3,291 | $168,400 | $42,800 | $125,600 |
Agents Affiliated with this Home
-
Juliana Danquah

Seller's Agent in 2025
Juliana Danquah
Century 21 XSELL REALTY
(508) 335-5339
9 in this area
121 Total Sales
-
Jose Zambrano

Buyer's Agent in 2025
Jose Zambrano
RE/MAX 360
(781) 322-2622
2 in this area
144 Total Sales
-
Michelle Fermin

Seller's Agent in 2024
Michelle Fermin
Century 21 North East
(978) 423-6545
2 in this area
1,130 Total Sales
Map
Source: MLS Property Information Network (MLS PIN)
MLS Number: 73317430
APN: WORC-000041-000033-000001
- 1 Sunderland Terrace
- 27 Whitla Dr
- 14 Bay Edge Ln
- 38 Etre Dr
- 45 -45A Bay View Dr
- 49 Bay View Dr
- 1199 Grafton St Unit 90
- 1201 Grafton St Unit 73
- 20 Duluth St
- 31 Pointe Rok Dr Unit 31
- 78 Pointe Rok Dr Unit 78,N
- 8 Robertson Dr
- 35 Canna Dr
- 4 Polito Dr
- 44 Oakwood Ln
- 3 Oakwood Ln Unit 3
- 340 Sunderland Rd Unit 2
- 340 Sunderland Rd Unit 14
- 222 Weatherstone Dr Unit 222
- 10 Middleton St
