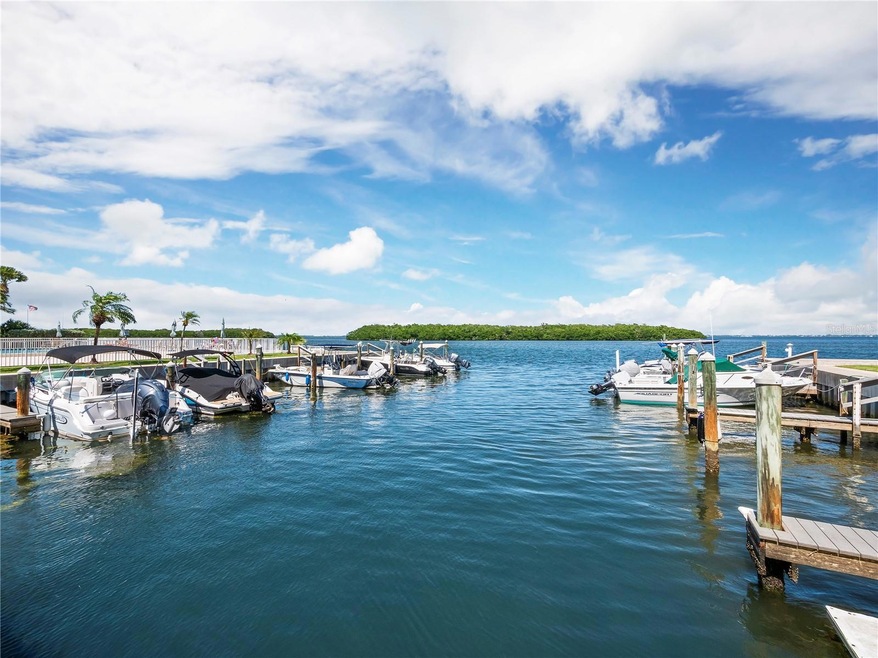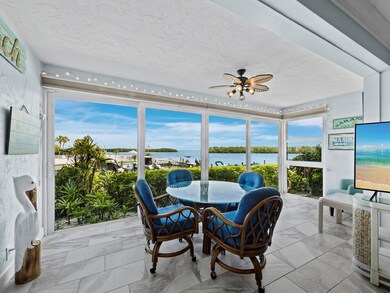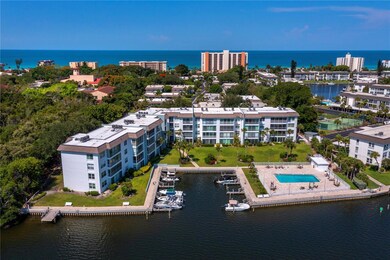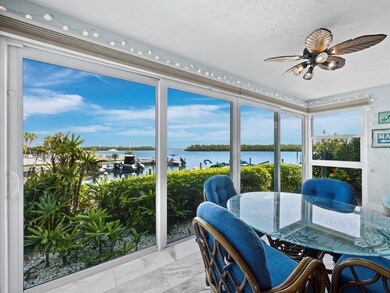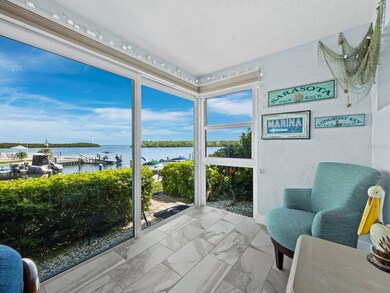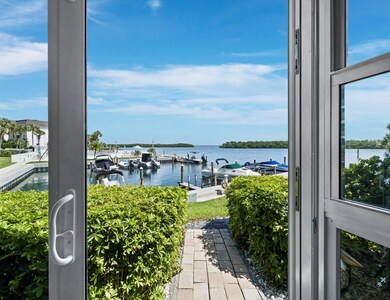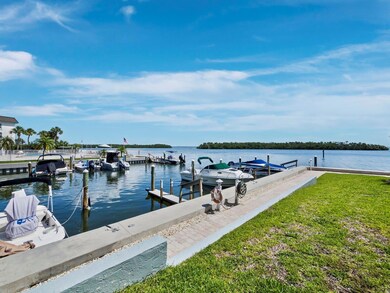600 Sutton Place Unit 104 Longboat Key, FL 34228
Estimated payment $5,233/month
Highlights
- 600 Feet of Bay Harbor Waterfront
- White Water Ocean Views
- Assigned Boat Slip
- Anna Maria Elementary School Rated A-
- Dock has access to electricity and water
- Water access To Gulf or Ocean To Bay
About This Home
It's all about the spectacular FULL BAY VIEWS in this tranquil and beautifully renovated island retreat located in the beach to bay community of Sutton Place. This 2 bedroom, 2 bath residence is a true coastal oasis all done up in seaside hues. The gorgeous, remodeled kitchen is open to the living/dining area across an expanse of granite that includes a custom made dining table with lots of storage underneath and seating all around! Porcelain tile flooring makes the journey from one room to another a seamless and beautiful transition. These smart owners have converted the lanai into finished square footage and it is the perfect spot to enjoy a morning coffee or an evening beverage while watching the fish jump or the birds fly by. They also upgraded to IMPACT RESISTANT SLIDING DOORS AND WINDOWS throughout. The Primary bedroom has this same gorgeous view and a renovated ensuite bath. The once walk-in closet was converted to a small office space, (which could easily be changed back) but it’s current use is rather genius. When guests are not in town, the 2nd bedroom is another tranquil space to enjoy. Did I mention this is a 2 pets friendly community?! Sutton Place also offers its own PRIVATE BEACH CLUB and includes an abundance of amenities including 2 pools, a clubhouse, and an onsite marina with slips for a nominal fee of only $300 per year. The community recently completed a number of updates including repainting, reroofing and passing the milestone inspection and securing a 10 year certification. This owner has paid for all of those upgrades in full. The unit is being offered furnished with exceptions. Here you will find a remarkable quality of laid-back island life but if you're ready for more, enjoy the multitude of restaurants, shopping and the cultural mecca of downtown Sarasota, all within a short drive away.
Listing Agent
MICHAEL SAUNDERS & COMPANY Brokerage Phone: 941-383-7591 License #3352154 Listed on: 03/17/2025

Property Details
Home Type
- Condominium
Est. Annual Taxes
- $6,737
Year Built
- Built in 1973
Lot Details
- 600 Feet of Bay Harbor Waterfront
- South Facing Home
- Mature Landscaping
- Irrigation Equipment
- Landscaped with Trees
- Garden
HOA Fees
- $1,642 Monthly HOA Fees
Property Views
- White Water Ocean
- Intracoastal
Home Design
- Florida Architecture
- Entry on the 1st floor
- Turnkey
- Block Foundation
- Built-Up Roof
- Stucco
Interior Spaces
- 1,144 Sq Ft Home
- 4-Story Property
- Open Floorplan
- Crown Molding
- Ceiling Fan
- Shades
- Drapes & Rods
- Great Room
- Combination Dining and Living Room
- Storage Room
- Laundry Room
- Tile Flooring
- Closed Circuit Camera
Kitchen
- Range
- Microwave
- Dishwasher
- Stone Countertops
Bedrooms and Bathrooms
- 2 Bedrooms
- Primary Bedroom on Main
- En-Suite Bathroom
- 2 Full Bathrooms
- Shower Only
Parking
- 1 Carport Space
- Ground Level Parking
- Guest Parking
- Assigned Parking
Pool
- Heated In Ground Pool
- Pool Tile
- Pool Lighting
Outdoor Features
- Water access To Gulf or Ocean To Bay
- Access To Intracoastal Waterway
- Access To Marina
- Deeded access to the beach
- No Fixed Bridges
- Property is near a marina
- Access to Saltwater Canal
- Seawall
- Assigned Boat Slip
- Dock has access to electricity and water
- Enclosed Patio or Porch
- Exterior Lighting
- Outdoor Storage
Location
- Flood Zone Lot
- Property is near public transit
- Property is near a golf course
Schools
- Anna Maria Elementary School
- Martha B. King Middle School
- Bayshore High School
Utilities
- Central Air
- Heating Available
- Electric Water Heater
- Cable TV Available
Listing and Financial Details
- Visit Down Payment Resource Website
- Tax Lot 104
- Assessor Parcel Number 8027411258
Community Details
Overview
- Optional Additional Fees
- Association fees include cable TV, common area taxes, pool, escrow reserves fund, insurance, maintenance structure, ground maintenance, maintenance, management, pest control, recreational facilities, sewer, trash
- $25 Other Monthly Fees
- Amiwra/Melissa Beachy Association, Phone Number (941) 383-3200
- Visit Association Website
- Mid-Rise Condominium
- Sutton Place Condo Community
- Sutton Place Subdivision
- On-Site Maintenance
- Association Owns Recreation Facilities
- The community has rules related to deed restrictions, no truck, recreational vehicles, or motorcycle parking, vehicle restrictions
Amenities
- Clubhouse
- Laundry Facilities
- Elevator
- Community Storage Space
Recreation
- Harbormaster
- Community Pool
- Fish Cleaning Station
Pet Policy
- Pets up to 25 lbs
- Pet Size Limit
- 2 Pets Allowed
Security
- Storm Windows
Map
Home Values in the Area
Average Home Value in this Area
Tax History
| Year | Tax Paid | Tax Assessment Tax Assessment Total Assessment is a certain percentage of the fair market value that is determined by local assessors to be the total taxable value of land and additions on the property. | Land | Improvement |
|---|---|---|---|---|
| 2025 | $6,737 | $156,188 | -- | $156,188 |
| 2024 | $6,737 | $488,750 | -- | $488,750 |
| 2023 | $6,787 | $522,750 | $0 | $522,750 |
| 2022 | $5,661 | $383,250 | $0 | $383,250 |
| 2021 | $4,858 | $300,000 | $0 | $300,000 |
| 2020 | $4,860 | $285,000 | $0 | $285,000 |
| 2019 | $4,743 | $285,000 | $0 | $285,000 |
| 2018 | $4,283 | $245,000 | $0 | $0 |
| 2017 | $3,598 | $226,750 | $0 | $0 |
| 2016 | $3,374 | $207,990 | $0 | $0 |
| 2015 | $3,389 | $207,990 | $0 | $0 |
| 2014 | $3,389 | $201,912 | $0 | $0 |
| 2013 | $3,369 | $201,912 | $1 | $201,911 |
Property History
| Date | Event | Price | List to Sale | Price per Sq Ft |
|---|---|---|---|---|
| 09/05/2025 09/05/25 | Price Changed | $575,000 | -4.0% | $503 / Sq Ft |
| 06/19/2025 06/19/25 | Price Changed | $599,000 | -1.8% | $524 / Sq Ft |
| 04/28/2025 04/28/25 | Price Changed | $610,000 | -3.9% | $533 / Sq Ft |
| 03/17/2025 03/17/25 | For Sale | $635,000 | -- | $555 / Sq Ft |
Purchase History
| Date | Type | Sale Price | Title Company |
|---|---|---|---|
| Warranty Deed | $245,000 | None Available | |
| Warranty Deed | $190,000 | -- | |
| Warranty Deed | $154,500 | -- |
Source: Stellar MLS
MLS Number: A4644920
APN: 80274-1125-8
- 600 Sutton Place Unit 101
- 597 Sutton Place
- 4310 Falmouth Dr Unit 105
- 4310 Falmouth Dr Unit 104
- 605 Sutton Place Unit 101
- 4320 Falmouth Dr Unit 301
- 542 Sutton Place
- 534 Sutton Place Unit 534
- 4400 Exeter Dr Unit 201
- 4420 Exeter Dr Unit 303
- 4350 Chatham Dr Unit 307
- 4350 Chatham Dr Unit 106
- 4350 Chatham Dr Unit 105
- 4390 Exeter Dr Unit 104
- 4390 Exeter Dr Unit 305
- 4390 Exeter Dr Unit 206
- 4325 Gulf of Mexico Dr Unit 204
- 4325 Gulf of Mexico Dr Unit 102
- 4380 Exeter Dr Unit 204
- 4380 Exeter Dr Unit 202
- 600 Sutton Place Unit 201
- 534 Sutton Place
- 4340 Falmouth Dr Unit 201
- 4400 Exeter Dr Unit 201
- 4420 Exeter Dr Unit 208
- 4325 Gulf of Mexico Dr Unit 305
- 4360 Chatham Dr Unit 108
- 4325 Gulf of Mexico Dr Unit 408
- 4325 Gulf of Mexico Dr Unit 208
- 4325 Gulf of Mexico Dr Unit 507
- 4325 Gulf of Mexico Dr Unit 406
- 4485 Gulf of Mexico Dr Unit PH2
- 4780 Gulf of Mexico Dr
- 4540 Gulf of Mexico Dr Unit PH2
- 609 Bayport Way Unit 609
- 618 Bayport Way Unit 618
- 522 Bayport Way Unit 522
- 519 Bayport Way Unit 519
- 517 Bayport Way Unit 517
- 706 Bayport Way Unit 706
