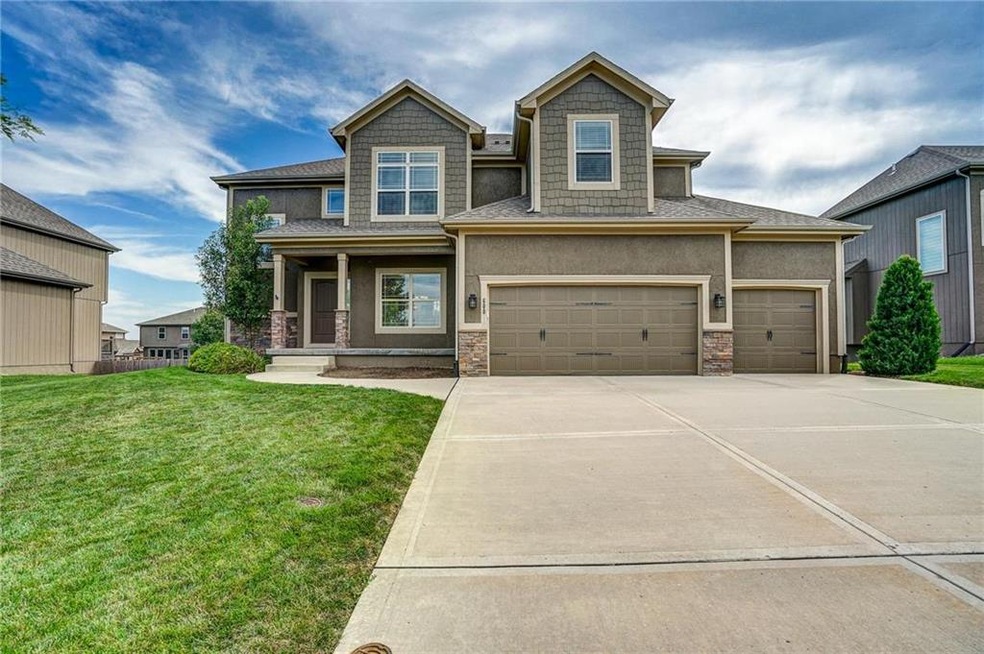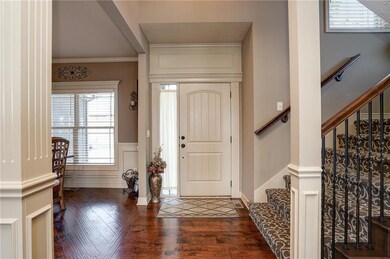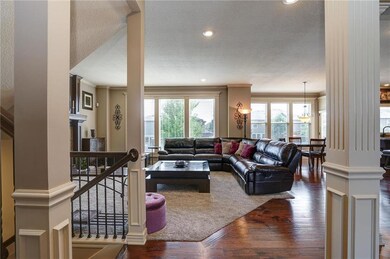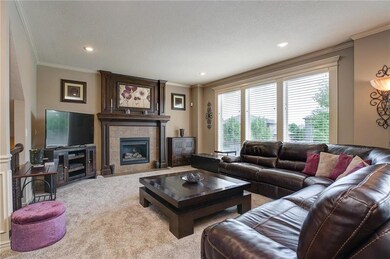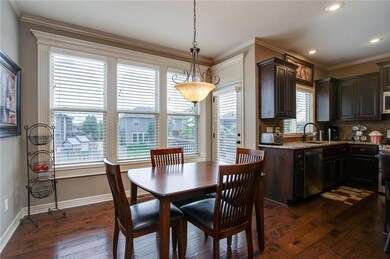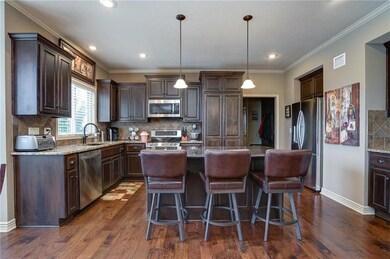
600 SW Lake Side Dr Lees Summit, MO 64064
Highlights
- ENERGY STAR Certified Homes
- Deck
- Traditional Architecture
- Mason Elementary School Rated A
- Vaulted Ceiling
- Wood Flooring
About This Home
As of January 2020Stunning and in absolute pristine condition in wonderful subdivision with top-rated Lee's Summit Schools! Many new updates - Interior paint, blinds, tile, carpet, toilets, kitchen faucet, stainless steel appliances and more. No reason to build a new house when you can get way more for the money in this better than new home! Finished basement and room to entertain. Open floorplan with nice, level fenced in yard! This home is truly amazing! All information deemed reliable, but not guaranteed. Buyer to verify all information. Full bath w/custom shelving & shower over tub. Large deck & patio w/fire-pit overlook the level, fenced backyard. Conveniently located near neighborhood pool.
Last Agent to Sell the Property
Sage Door Realty, LLC License #2009032911 Listed on: 11/12/2019
Home Details
Home Type
- Single Family
Est. Annual Taxes
- $8,199
Year Built
- Built in 2013
Lot Details
- 9,555 Sq Ft Lot
- Level Lot
HOA Fees
- $54 Monthly HOA Fees
Parking
- 3 Car Attached Garage
- Front Facing Garage
Home Design
- Traditional Architecture
- Composition Roof
- Wood Siding
- Stucco
Interior Spaces
- Wet Bar: Carpet, Fireplace, Shades/Blinds, Wood Floor, Kitchen Island, Pantry, Cathedral/Vaulted Ceiling, Ceiling Fan(s), Double Vanity, Separate Shower And Tub, Walk-In Closet(s), Whirlpool Tub, Ceramic Tiles, Shower Over Tub, Wet Bar, Built-in Features
- Built-In Features: Carpet, Fireplace, Shades/Blinds, Wood Floor, Kitchen Island, Pantry, Cathedral/Vaulted Ceiling, Ceiling Fan(s), Double Vanity, Separate Shower And Tub, Walk-In Closet(s), Whirlpool Tub, Ceramic Tiles, Shower Over Tub, Wet Bar, Built-in Features
- Vaulted Ceiling
- Ceiling Fan: Carpet, Fireplace, Shades/Blinds, Wood Floor, Kitchen Island, Pantry, Cathedral/Vaulted Ceiling, Ceiling Fan(s), Double Vanity, Separate Shower And Tub, Walk-In Closet(s), Whirlpool Tub, Ceramic Tiles, Shower Over Tub, Wet Bar, Built-in Features
- Skylights
- Gas Fireplace
- Shades
- Plantation Shutters
- Drapes & Rods
- Great Room with Fireplace
- Family Room
- Formal Dining Room
- Laundry Room
Kitchen
- Breakfast Room
- Kitchen Island
- Granite Countertops
- Laminate Countertops
Flooring
- Wood
- Wall to Wall Carpet
- Linoleum
- Laminate
- Stone
- Ceramic Tile
- Luxury Vinyl Plank Tile
- Luxury Vinyl Tile
Bedrooms and Bathrooms
- 5 Bedrooms
- Cedar Closet: Carpet, Fireplace, Shades/Blinds, Wood Floor, Kitchen Island, Pantry, Cathedral/Vaulted Ceiling, Ceiling Fan(s), Double Vanity, Separate Shower And Tub, Walk-In Closet(s), Whirlpool Tub, Ceramic Tiles, Shower Over Tub, Wet Bar, Built-in Features
- Walk-In Closet: Carpet, Fireplace, Shades/Blinds, Wood Floor, Kitchen Island, Pantry, Cathedral/Vaulted Ceiling, Ceiling Fan(s), Double Vanity, Separate Shower And Tub, Walk-In Closet(s), Whirlpool Tub, Ceramic Tiles, Shower Over Tub, Wet Bar, Built-in Features
- Double Vanity
- Whirlpool Bathtub
- Carpet
Finished Basement
- Basement Fills Entire Space Under The House
- Sump Pump
- Sub-Basement: Living Room, Dining Room
- Bedroom in Basement
- Basement Window Egress
Outdoor Features
- Deck
- Enclosed patio or porch
- Fire Pit
Schools
- Mason Lee's Summit Elementary School
- Lee's Summit North High School
Utilities
- Central Air
- Heat Pump System
Additional Features
- ENERGY STAR Certified Homes
- City Lot
Listing and Financial Details
- Assessor Parcel Number 54-330-23-06-00-0-00-000
Community Details
Overview
- Lakeside At Chapman Farms Subdivision, Preston Ridge V Floorplan
- On-Site Maintenance
Recreation
- Community Pool
- Trails
Ownership History
Purchase Details
Home Financials for this Owner
Home Financials are based on the most recent Mortgage that was taken out on this home.Purchase Details
Home Financials for this Owner
Home Financials are based on the most recent Mortgage that was taken out on this home.Purchase Details
Home Financials for this Owner
Home Financials are based on the most recent Mortgage that was taken out on this home.Purchase Details
Similar Homes in the area
Home Values in the Area
Average Home Value in this Area
Purchase History
| Date | Type | Sale Price | Title Company |
|---|---|---|---|
| Warranty Deed | -- | None Available | |
| Warranty Deed | -- | Kansas City Title Inc | |
| Warranty Deed | -- | Kansas City Title Inc | |
| Warranty Deed | -- | Kansas City Title |
Mortgage History
| Date | Status | Loan Amount | Loan Type |
|---|---|---|---|
| Open | $290,400 | New Conventional | |
| Previous Owner | $323,955 | New Conventional | |
| Previous Owner | $15,000 | Commercial | |
| Previous Owner | $294,700 | New Conventional | |
| Previous Owner | $291,300 | New Conventional | |
| Previous Owner | $289,000 | New Conventional | |
| Previous Owner | $291,250 | New Conventional |
Property History
| Date | Event | Price | Change | Sq Ft Price |
|---|---|---|---|---|
| 01/31/2020 01/31/20 | Sold | -- | -- | -- |
| 11/12/2019 11/12/19 | For Sale | $375,000 | +4.2% | $110 / Sq Ft |
| 10/04/2018 10/04/18 | Sold | -- | -- | -- |
| 08/29/2018 08/29/18 | Pending | -- | -- | -- |
| 08/28/2018 08/28/18 | For Sale | $359,950 | +22.0% | $109 / Sq Ft |
| 08/08/2013 08/08/13 | Sold | -- | -- | -- |
| 07/11/2013 07/11/13 | Pending | -- | -- | -- |
| 01/21/2013 01/21/13 | For Sale | $294,950 | -- | -- |
Tax History Compared to Growth
Tax History
| Year | Tax Paid | Tax Assessment Tax Assessment Total Assessment is a certain percentage of the fair market value that is determined by local assessors to be the total taxable value of land and additions on the property. | Land | Improvement |
|---|---|---|---|---|
| 2024 | $8,199 | $85,500 | $10,268 | $75,232 |
| 2023 | $8,199 | $105,803 | $10,545 | $95,258 |
| 2022 | $6,170 | $69,350 | $8,170 | $61,180 |
| 2021 | $5,932 | $69,350 | $8,170 | $61,180 |
| 2020 | $5,532 | $61,877 | $8,170 | $53,707 |
| 2019 | $5,400 | $61,877 | $8,170 | $53,707 |
| 2018 | $5,651 | $60,148 | $11,047 | $49,101 |
| 2017 | $5,651 | $60,148 | $11,047 | $49,101 |
| 2016 | $5,522 | $58,140 | $12,350 | $45,790 |
| 2014 | $4,589 | $3,705 | $3,705 | $0 |
Agents Affiliated with this Home
-

Seller's Agent in 2020
Christina Brown
Sage Door Realty, LLC
(816) 896-8916
57 in this area
375 Total Sales
-
S
Seller Co-Listing Agent in 2020
Stephen Brown
Sage Door Realty, LLC
(816) 609-7000
27 in this area
132 Total Sales
-

Buyer's Agent in 2020
Matt Jonas
ReeceNichols - Leawood
(913) 851-7300
8 Total Sales
-

Seller's Agent in 2018
Rob Ellerman
ReeceNichols - Lees Summit
(816) 304-4434
345 in this area
5,201 Total Sales
-

Seller Co-Listing Agent in 2018
Denise Sanker
ReeceNichols - Lees Summit
(816) 679-8336
24 in this area
290 Total Sales
-

Seller's Agent in 2013
Jill Murphy
ReeceNichols - Lees Summit
(816) 679-4676
3 in this area
84 Total Sales
Map
Source: Heartland MLS
MLS Number: 2197578
APN: 54-330-23-06-00-0-00-000
- 8819 SW 8th St
- 8728 SW Edgewater Dr
- 8732 SW Edgewater Dr
- 8736 SW Edgewater Dr
- 8740 SW Edgewater Dr
- 8792 SW 9th St
- 8733 SW Edgewater Dr
- 8705 SW Edgewater Dr
- 8701 SW Edgewater Dr
- 8810 SW 9th Terrace
- 8826 SW 9th Terrace
- 8830 SW 9th Terrace
- 8838 SW 9th Terrace
- 8764 SW 8th St
- 8768 SW 8th St
- 8756 SW Brickell Dr
- 8752 SW Brickell Dr
- 8748 SW Brickell Dr
- 8744 SW Brickell Dr
- 8761 SW Brickell Dr
