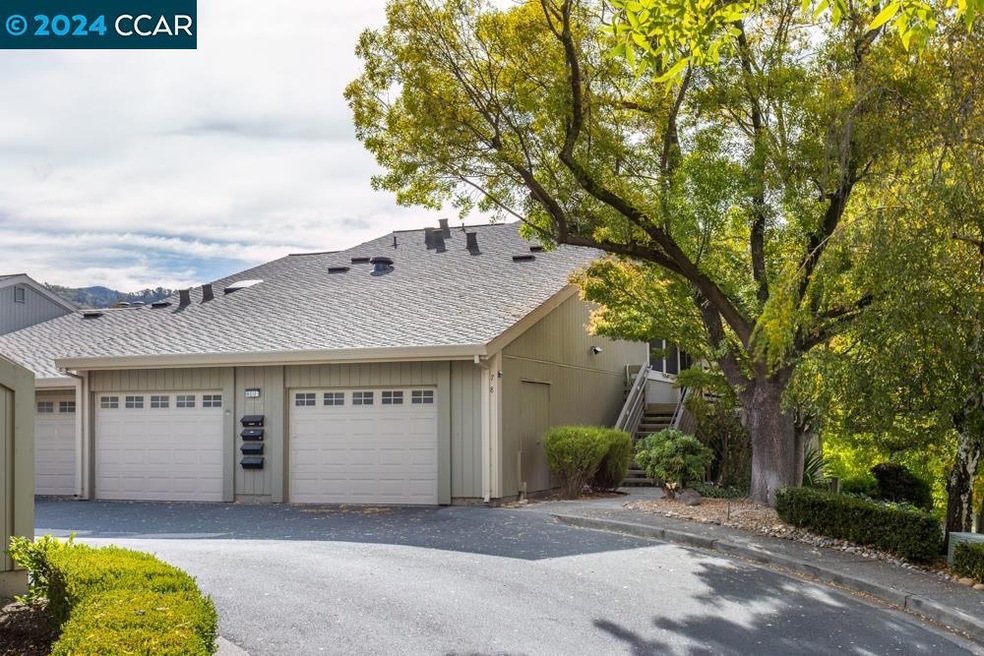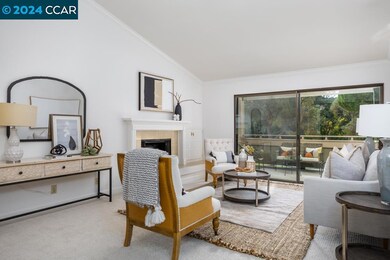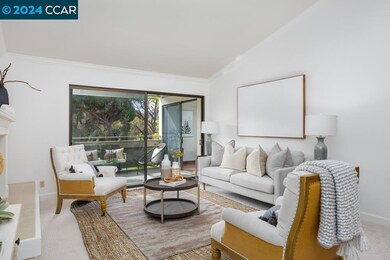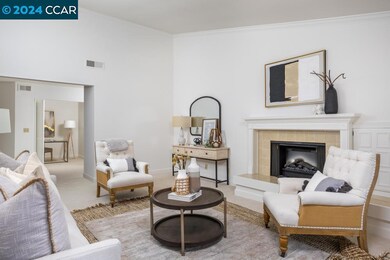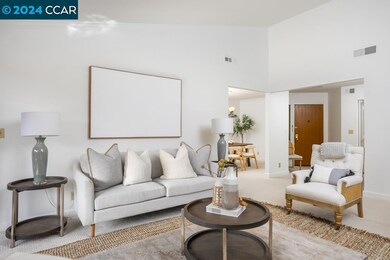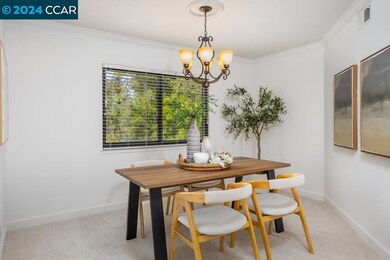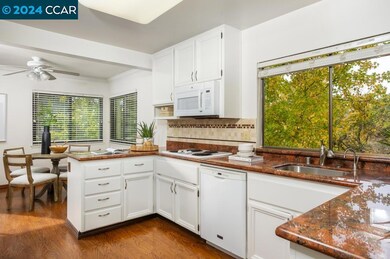
600 Terra California Dr Unit 7 Walnut Creek, CA 94595
Rossmoor NeighborhoodHighlights
- Golf Course Community
- Spa
- RV or Boat Storage in Community
- Fitness Center
- Senior Community
- Gated Community
About This Home
As of January 2025Just reduced $300,000+. What a bargain. Irresistible Westchester Model with sweeping views of the golf course & surrounding hills. The versatile floorplan is spacious and flows from room to room. Large living room with cozy fireplace. Gracious dining room, adjacent to spacious kitchen with Sunset Red granite counter tops and wood-like flooring. Bonus room is perfect for den or hobby room. Expanded primary bedroom has plenty of room for a king size bed and maybe even an office in the expanded area. Large storage area over attached garage. Chair lift from garage to laundry rm./pantry makes grocery transfer much easier. Nearby Golf Cart Garage space #7.
Property Details
Home Type
- Condominium
Est. Annual Taxes
- $5,981
Year Built
- Built in 1976
Lot Details
- End Unit
- Back Yard
HOA Fees
- $1,360 Monthly HOA Fees
Parking
- 1 Car Direct Access Garage
- Garage Door Opener
- Guest Parking
- Golf Cart Garage
Home Design
- Traditional Architecture
- Shingle Roof
- Wood Siding
Interior Spaces
- 1-Story Property
- Central Vacuum
- Raised Hearth
- Living Room with Fireplace
- Formal Dining Room
- Home Office
- Bonus Room
- Golf Course Views
Kitchen
- Breakfast Area or Nook
- Eat-In Kitchen
- Built-In Range
- Dishwasher
- Kitchen Island
- Solid Surface Countertops
- Disposal
Flooring
- Carpet
- Tile
- Vinyl
Bedrooms and Bathrooms
- 2 Bedrooms
- 2 Full Bathrooms
Laundry
- Dryer
- Washer
Home Security
Utilities
- Forced Air Heating and Cooling System
- Heating System Uses Natural Gas
- Gas Water Heater
Additional Features
- Spa
- Property is near a golf course
Listing and Financial Details
- Assessor Parcel Number 1901600070
Community Details
Overview
- Senior Community
- Association fees include cable TV, common area maintenance, exterior maintenance, management fee, reserves, trash, water/sewer, ground maintenance, organized activities, street
- 8 Units
- 3Rd Walnut Creek Mut Association, Phone Number (925) 988-7700
- Walnut Creek Subdivision, Westchester Floorplan
- Greenbelt
Amenities
- Community Barbecue Grill
- Picnic Area
- Clubhouse
- Workshop Area
- Planned Social Activities
- Laundry Facilities
Recreation
- RV or Boat Storage in Community
- Golf Course Community
- Tennis Courts
- Outdoor Game Court
- Indoor Game Court
- Recreation Facilities
- Fitness Center
- Community Pool
- Putting Green
- Park
- Dog Park
- Trails
Pet Policy
- Pet Restriction
Security
- Gated Community
- Carbon Monoxide Detectors
Ownership History
Purchase Details
Home Financials for this Owner
Home Financials are based on the most recent Mortgage that was taken out on this home.Purchase Details
Purchase Details
Purchase Details
Purchase Details
Home Financials for this Owner
Home Financials are based on the most recent Mortgage that was taken out on this home.Purchase Details
Home Financials for this Owner
Home Financials are based on the most recent Mortgage that was taken out on this home.Purchase Details
Home Financials for this Owner
Home Financials are based on the most recent Mortgage that was taken out on this home.Map
Similar Homes in Walnut Creek, CA
Home Values in the Area
Average Home Value in this Area
Purchase History
| Date | Type | Sale Price | Title Company |
|---|---|---|---|
| Grant Deed | $1,125,000 | Old Republic Title | |
| Grant Deed | $1,125,000 | Old Republic Title | |
| Interfamily Deed Transfer | -- | None Available | |
| Grant Deed | $415,000 | North American Title Company | |
| Individual Deed | $283,500 | North American Title Ins Co | |
| Interfamily Deed Transfer | -- | American Title Ins Co | |
| Interfamily Deed Transfer | -- | American Title Ins Co | |
| Grant Deed | $308,500 | Stewart Title Co |
Mortgage History
| Date | Status | Loan Amount | Loan Type |
|---|---|---|---|
| Previous Owner | $200,000 | Purchase Money Mortgage | |
| Previous Owner | $279,000 | Purchase Money Mortgage |
Property History
| Date | Event | Price | Change | Sq Ft Price |
|---|---|---|---|---|
| 01/10/2025 01/10/25 | Sold | $1,125,000 | +3.4% | $658 / Sq Ft |
| 12/26/2024 12/26/24 | Pending | -- | -- | -- |
| 12/17/2024 12/17/24 | Price Changed | $1,088,000 | -22.0% | $637 / Sq Ft |
| 11/10/2024 11/10/24 | For Sale | $1,395,000 | -- | $816 / Sq Ft |
Tax History
| Year | Tax Paid | Tax Assessment Tax Assessment Total Assessment is a certain percentage of the fair market value that is determined by local assessors to be the total taxable value of land and additions on the property. | Land | Improvement |
|---|---|---|---|---|
| 2024 | $5,981 | $500,318 | $246,281 | $254,037 |
| 2023 | $5,981 | $490,508 | $241,452 | $249,056 |
| 2022 | $5,887 | $480,891 | $236,718 | $244,173 |
| 2021 | $5,717 | $471,463 | $232,077 | $239,386 |
| 2019 | $5,573 | $457,482 | $225,195 | $232,287 |
| 2018 | $5,385 | $448,513 | $220,780 | $227,733 |
| 2017 | $5,269 | $439,719 | $216,451 | $223,268 |
| 2016 | $5,153 | $431,098 | $212,207 | $218,891 |
| 2015 | $5,028 | $424,624 | $209,020 | $215,604 |
| 2014 | $5,345 | $416,307 | $204,926 | $211,381 |
Source: Contra Costa Association of REALTORS®
MLS Number: 41078191
APN: 190-160-007-0
- 644 Terra California Dr Unit 4
- 3064 Rossmoor Pkwy Unit 6
- 2638 Saklan Indian Dr Unit 3
- 3112 Tice Creek Dr Unit 1
- 1125 Singingwood Ct Unit 1
- 3258 Rossmoor Pkwy Unit 3
- 3282 Rossmoor Pkwy Unit 4
- 2516 Tice Creek Dr Unit 2
- 2616 Saklan Indian Dr Unit 4
- 1225 Singingwood Ct Unit 1
- 1129 Leisure Ln Unit 4
- 1300 Canyonwood Ct Unit 2
- 1141 Ptarmigan Dr Unit 6
- 1329 Singingwood Ct Unit 1
- 1161 Leisure Ln Unit 1
- 1161 Leisure Ln Unit 3
- 1317 Ptarmigan Dr Unit 8
- 1300 Singingwood Ct Unit 3
- 1244 Singingwood Ct Unit 1
- 1400 Ptarmigan Dr Unit 4
