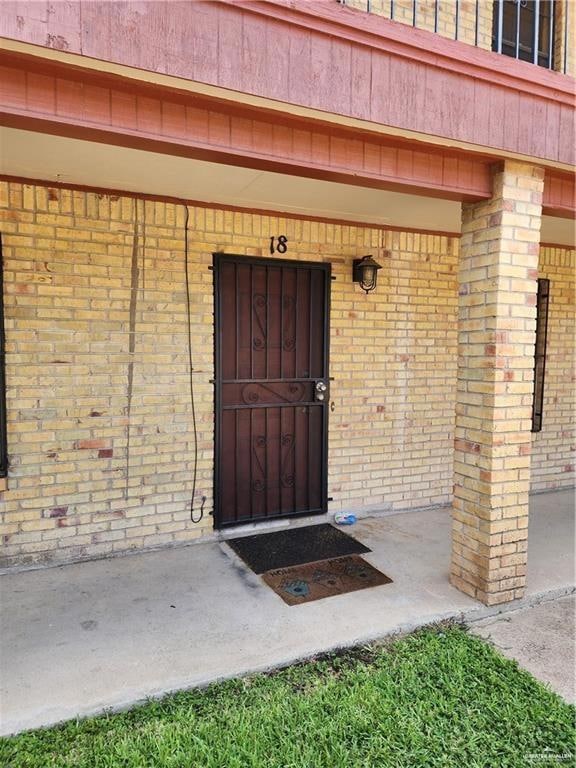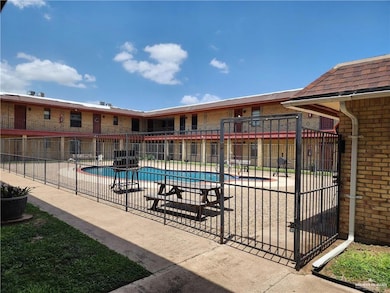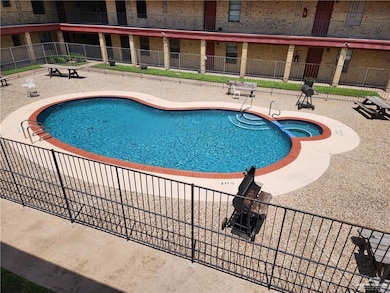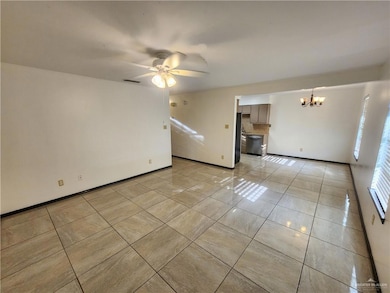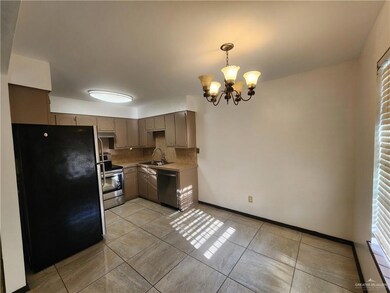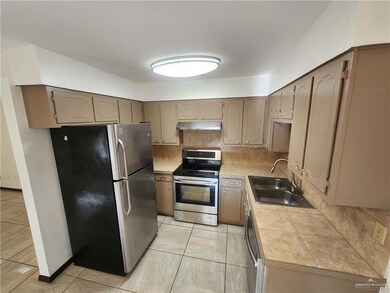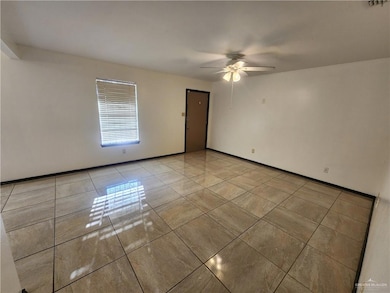600 Toronto Ave Unit 18 McAllen, TX 78503
Estimated payment $997/month
Total Views
1,602
2
Beds
2
Baths
1,011
Sq Ft
$114
Price per Sq Ft
Highlights
- In Ground Pool
- Laundry closet
- Central Heating and Cooling System
- Walk-In Closet
- Tile Flooring
- Ceiling Fan
About This Home
Great opportunity, This condo is located just minutes from the mall and airport, not to mention all the restaurants, shopping centers, and medical offices. This condo is on the first floor, has two spacious bedrooms, two full bathrooms, and spacious living area. The AC unit has been replaced 3 months ago, roof has replaced June 2025, and master bathroom shower was redone. The condo includes pool privileges and has one assigned carport. HOA includes water, trash, and pool fees. Call now to schedule your private showing. OWNER FINANCING AVAILABLE !!!!!
Property Details
Home Type
- Condominium
Est. Annual Taxes
- $2,884
Year Built
- Built in 1981
Lot Details
- Chain Link Fence
- Sprinkler System
HOA Fees
- $150 Monthly HOA Fees
Home Design
- Brick Exterior Construction
- Slab Foundation
- Composition Shingle Roof
Interior Spaces
- 1,011 Sq Ft Home
- 1-Story Property
- Ceiling Fan
- Blinds
- Tile Flooring
Kitchen
- Electric Cooktop
- Laminate Countertops
Bedrooms and Bathrooms
- 2 Bedrooms
- Walk-In Closet
- 2 Full Bathrooms
- Dual Vanity Sinks in Primary Bathroom
- Shower Only
Laundry
- Laundry closet
- Dryer
- Washer
Home Security
Parking
- 1 Carport Space
- No Garage
Eco-Friendly Details
- Energy-Efficient Thermostat
Pool
- In Ground Pool
- Outdoor Pool
Schools
- Fields Elementary School
- Travis Middle School
- Mcallen High School
Utilities
- Central Heating and Cooling System
- Shared Well
- Electric Water Heater
Listing and Financial Details
- Assessor Parcel Number L1710000BW001800
Community Details
Overview
- La Plaza Regency Condominiums Association
- La Plaza Regency Condominiums Subdivision
Recreation
- Community Pool
Security
- Fire and Smoke Detector
Map
Create a Home Valuation Report for This Property
The Home Valuation Report is an in-depth analysis detailing your home's value as well as a comparison with similar homes in the area
Home Values in the Area
Average Home Value in this Area
Tax History
| Year | Tax Paid | Tax Assessment Tax Assessment Total Assessment is a certain percentage of the fair market value that is determined by local assessors to be the total taxable value of land and additions on the property. | Land | Improvement |
|---|---|---|---|---|
| 2025 | $2,050 | $122,973 | $50,156 | $72,817 |
| 2024 | $2,050 | $87,436 | $37,072 | $50,364 |
| 2023 | $2,089 | $88,796 | $37,072 | $51,724 |
| 2022 | $1,385 | $55,835 | $21,807 | $34,028 |
| 2021 | $1,359 | $53,197 | $15,265 | $37,932 |
| 2020 | $1,196 | $46,900 | $15,265 | $31,635 |
| 2019 | $1,190 | $46,900 | $15,265 | $31,635 |
| 2018 | $1,192 | $46,900 | $15,265 | $31,635 |
| 2017 | $1,196 | $46,900 | $15,265 | $31,635 |
| 2016 | $1,196 | $46,900 | $15,265 | $31,635 |
| 2015 | $1,023 | $39,945 | $9,268 | $30,677 |
Source: Public Records
Property History
| Date | Event | Price | List to Sale | Price per Sq Ft | Prior Sale |
|---|---|---|---|---|---|
| 10/31/2025 10/31/25 | For Sale | $115,000 | 0.0% | $114 / Sq Ft | |
| 09/26/2025 09/26/25 | Price Changed | $900 | -5.3% | $1 / Sq Ft | |
| 09/04/2025 09/04/25 | For Rent | $950 | 0.0% | -- | |
| 08/19/2024 08/19/24 | Sold | -- | -- | -- | View Prior Sale |
| 08/04/2024 08/04/24 | Pending | -- | -- | -- | |
| 07/17/2024 07/17/24 | Price Changed | $115,000 | -8.0% | $108 / Sq Ft | |
| 03/08/2024 03/08/24 | For Sale | $125,000 | -- | $117 / Sq Ft |
Source: Greater McAllen Association of REALTORS®
Purchase History
| Date | Type | Sale Price | Title Company |
|---|---|---|---|
| Warranty Deed | -- | Dante Title | |
| Deed | -- | None Listed On Document | |
| Vendors Lien | -- | Edwards Abstract & Title Co |
Source: Public Records
Mortgage History
| Date | Status | Loan Amount | Loan Type |
|---|---|---|---|
| Previous Owner | $25,000 | Seller Take Back |
Source: Public Records
Source: Greater McAllen Association of REALTORS®
MLS Number: 485915
APN: L1710-00-0BW-0018-00
Nearby Homes
- 712 Toronto Ave Unit 6
- 712 Toronto Ave Unit 5
- 712 Toronto Ave
- 500 Wichita Ave Unit 17
- 500 Wichita Ave Unit 9
- 500 Wichita Ave Unit 75
- 2000 S 5th St Unit 21
- 1921 S 8th St
- 2100 S 5th St Unit 3
- 428 Tyler Ave
- 413 Toronto Ave
- 412 Toronto Ave Unit 34
- 412 Toronto Ave Unit 37
- 600 Wichita Ave Unit 201
- 600 Wichita Ave Unit 102
- 324 Toronto Ave Unit 39
- 305 Toronto Ave
- 2113 S 3rd St
- 2416 S 2nd St
- 111 E Augusta Square S
- 600 Toronto Ave Unit 14
- 2103 S 6th St
- 712 Toronto Ave Unit 6
- 712 Toronto Ave Unit 3
- 712 Toronto Ave Unit 5
- 712 Toronto Ave Unit 4
- 712 Toronto Ave Unit 1
- 712 Toronto Ave Unit 8
- 712 Toronto Ave Unit 7
- 712 Toronto Ave Unit 2
- 500 Wichita Ave Unit 17
- 500 Wichita Ave Unit 85
- 2036 S 5th St Unit 8
- 2036 S 5th St
- 2100 S 5th St Unit 2
- 412 Toronto Ave Unit 34
- 600 Wichita Ave Unit 107
- 413 Uvalde Ave
- 2113 S 3rd St
- 2105 S Cynthia St
