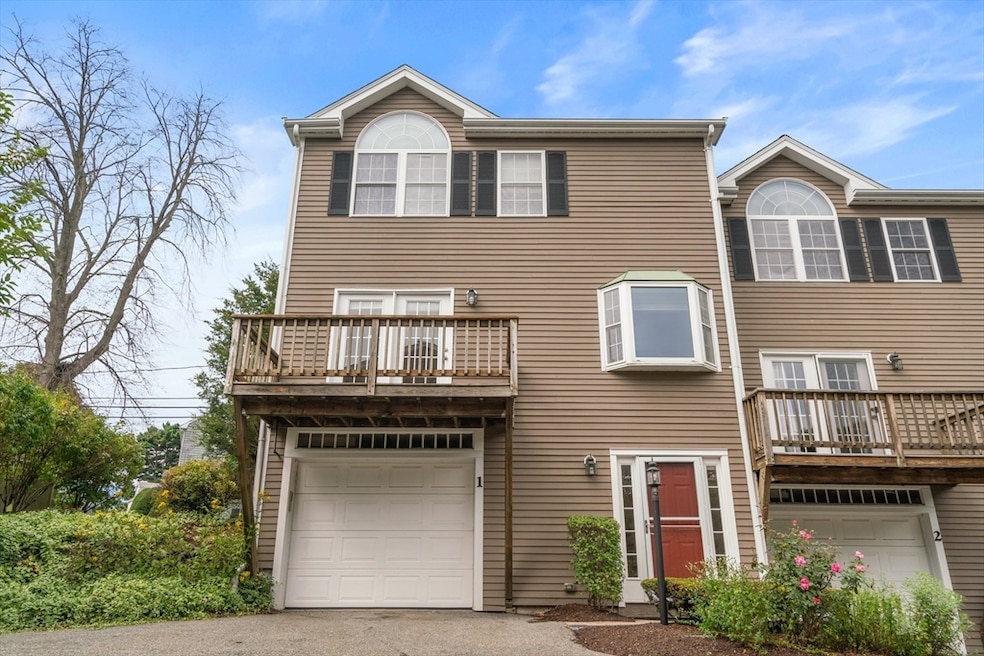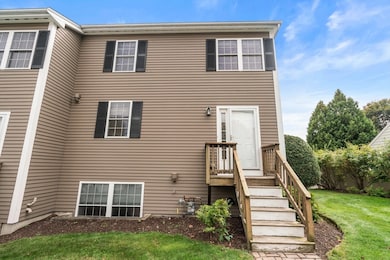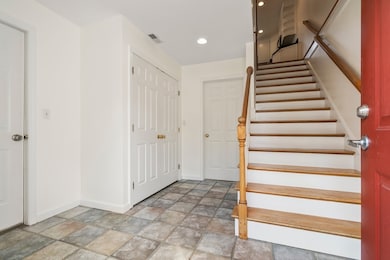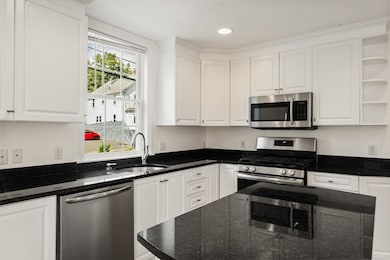600 Trapelo Rd Unit 1 Waltham, MA 02452
North Waltham NeighborhoodEstimated payment $5,188/month
Highlights
- Landscaped Professionally
- Property is near public transit
- End Unit
- Deck
- Wood Flooring
- Solid Surface Countertops
About This Home
MOVE RIGHT INTO THIS PRISTINE END UNIT IN DESIRABLE TERRACES CONDOMINIUM COMPLEX! This 3 bedroom, 3.5 bath home with open floor plan, hardwood floors, central air conditioning and garage parking is convenient to 95, Cambridge and Boston! The main level features an updated kitchen with granite counter tops and stainless steel appliances, dining room, gas fireplace, living room with access to a private deck, and a powder room. The open floor plan allows for seamless flow between the living, dining, and kitchen areas, creating a comfortable and inviting atmosphere. The second level will impress with a spacious cathedral ceiling primary bedroom suite with palladium window, master bath, walk in closets, an additional spacious bedroom and bath, and in unit laundry. The lower level greets you with a welcoming foyer and garage access along with the first floor ensuite bedroom and full bath. The home is Pet friendly! (one dog or cat under 50 lbs).
Townhouse Details
Home Type
- Townhome
Est. Annual Taxes
- $6,365
Year Built
- Built in 1998
Lot Details
- End Unit
- Landscaped Professionally
HOA Fees
- $310 Monthly HOA Fees
Parking
- 1 Car Attached Garage
- Tuck Under Parking
- Open Parking
- Off-Street Parking
Home Design
- Entry on the 1st floor
- Frame Construction
- Shingle Roof
Interior Spaces
- 1,582 Sq Ft Home
- 3-Story Property
- Living Room with Fireplace
- Basement
Kitchen
- Range
- Microwave
- Dishwasher
- Kitchen Island
- Solid Surface Countertops
- Disposal
Flooring
- Wood
- Wall to Wall Carpet
- Ceramic Tile
Bedrooms and Bathrooms
- 3 Bedrooms
- Primary bedroom located on third floor
- Walk-In Closet
Laundry
- Laundry on upper level
- Dryer
- Washer
Outdoor Features
- Deck
- Rain Gutters
Location
- Property is near public transit
- Property is near schools
Schools
- Northeast Elementary School
- Kennedy Middle School
- Waltham High School
Utilities
- Forced Air Heating and Cooling System
- 2 Cooling Zones
- 2 Heating Zones
- Heating System Uses Natural Gas
Listing and Financial Details
- Assessor Parcel Number M:025 B:009 L:0001 001,3323183
Community Details
Overview
- Association fees include insurance, maintenance structure, ground maintenance, trash
- 18 Units
- The Terraces Condominiums Community
Amenities
- Shops
Recreation
- Tennis Courts
- Park
- Jogging Path
Pet Policy
- Call for details about the types of pets allowed
Map
Home Values in the Area
Average Home Value in this Area
Tax History
| Year | Tax Paid | Tax Assessment Tax Assessment Total Assessment is a certain percentage of the fair market value that is determined by local assessors to be the total taxable value of land and additions on the property. | Land | Improvement |
|---|---|---|---|---|
| 2025 | $6,365 | $648,200 | $0 | $648,200 |
| 2024 | $6,038 | $626,300 | $0 | $626,300 |
| 2023 | $6,217 | $602,400 | $0 | $602,400 |
| 2022 | $6,535 | $586,600 | $0 | $586,600 |
| 2021 | $6,680 | $590,100 | $0 | $590,100 |
| 2020 | $6,774 | $566,900 | $0 | $566,900 |
| 2019 | $6,022 | $475,700 | $0 | $475,700 |
| 2018 | $5,999 | $475,700 | $0 | $475,700 |
| 2017 | $5,770 | $459,400 | $0 | $459,400 |
| 2016 | $5,623 | $459,400 | $0 | $459,400 |
| 2015 | $5,500 | $418,900 | $0 | $418,900 |
Property History
| Date | Event | Price | List to Sale | Price per Sq Ft | Prior Sale |
|---|---|---|---|---|---|
| 10/05/2025 10/05/25 | Pending | -- | -- | -- | |
| 09/30/2025 09/30/25 | For Sale | $825,000 | +74.8% | $521 / Sq Ft | |
| 06/30/2014 06/30/14 | Sold | $472,000 | +3.7% | $295 / Sq Ft | View Prior Sale |
| 05/13/2014 05/13/14 | Pending | -- | -- | -- | |
| 05/09/2014 05/09/14 | For Sale | $455,000 | +5.8% | $284 / Sq Ft | |
| 05/07/2013 05/07/13 | Sold | $430,000 | -2.3% | $269 / Sq Ft | View Prior Sale |
| 03/27/2013 03/27/13 | Pending | -- | -- | -- | |
| 02/12/2013 02/12/13 | Price Changed | $439,900 | -2.2% | $275 / Sq Ft | |
| 02/02/2013 02/02/13 | For Sale | $449,900 | -- | $281 / Sq Ft |
Purchase History
| Date | Type | Sale Price | Title Company |
|---|---|---|---|
| Quit Claim Deed | -- | None Available | |
| Not Resolvable | $635,000 | -- | |
| Not Resolvable | $472,000 | -- | |
| Not Resolvable | $430,000 | -- | |
| Not Resolvable | $430,000 | -- |
Mortgage History
| Date | Status | Loan Amount | Loan Type |
|---|---|---|---|
| Open | $498,000 | Stand Alone Refi Refinance Of Original Loan | |
| Previous Owner | $508,000 | New Conventional | |
| Previous Owner | $230,000 | New Conventional |
Source: MLS Property Information Network (MLS PIN)
MLS Number: 73437267
APN: WALT-000025-000009-000001-000001
- 55 Circle Dr
- 155 Marguerite Ave
- 23 Wight St
- 65 Woburn St
- 750 Trapelo Rd
- 116 Raffaele Dr
- 22 Abbott Rd
- 132 Clocktower Dr Unit 4209
- 170 Clocktower Dr Unit 5103
- 107 Clocktower Dr Unit 3302
- 87 Clocktower Dr Unit 2207
- 70 Rosewood Dr
- 41 Lionel Ave Unit F
- 38 Van Vechten St
- 30 Jacqueline Rd Unit C
- 45 Chase Rd
- 1105 Lexington St Unit 102
- 144 Kingston Rd
- 311 Concord Ave
- 14 Piedmont Ave







