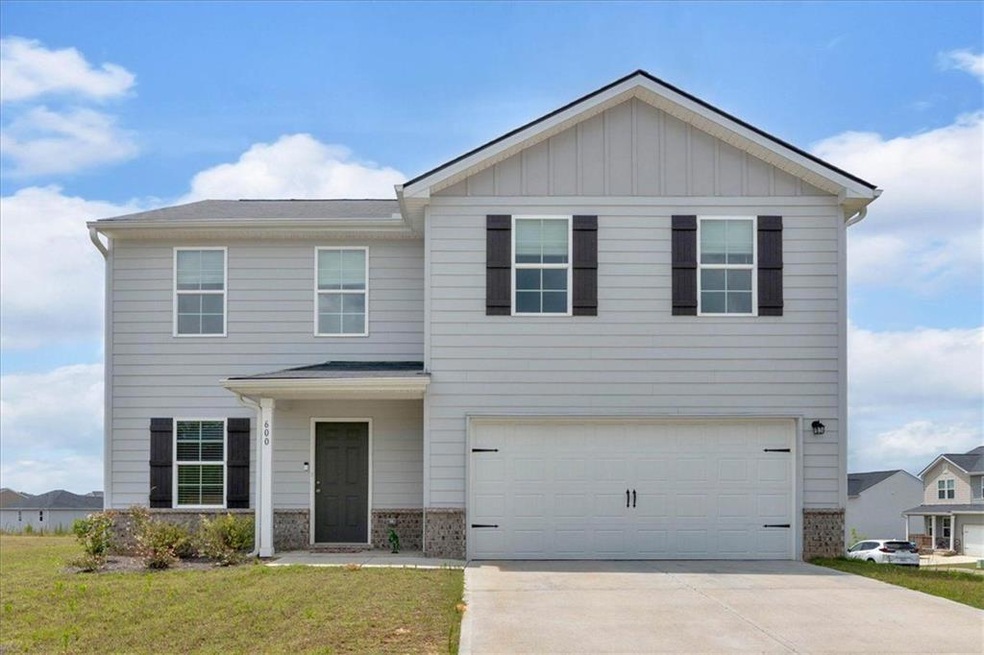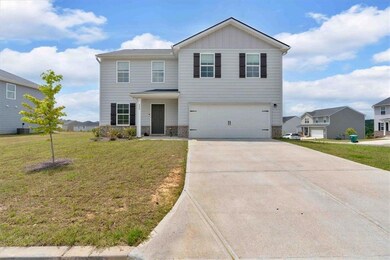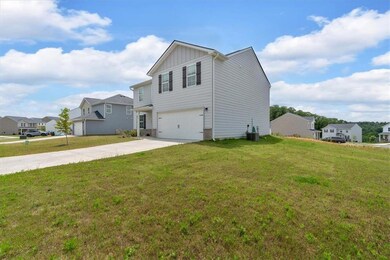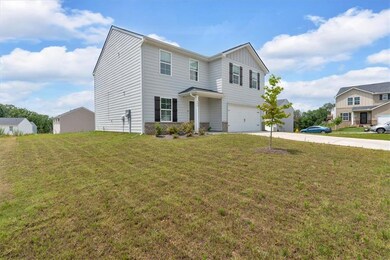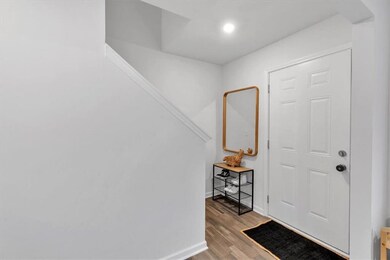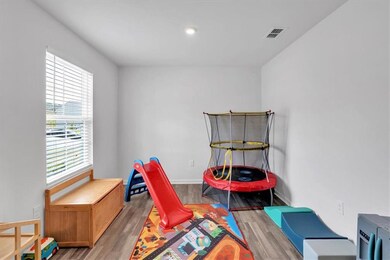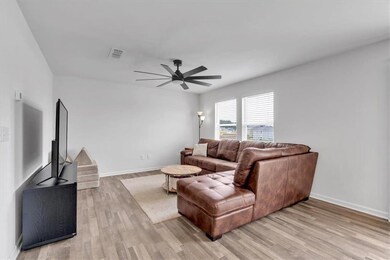
$320,000
- 4 Beds
- 2.5 Baths
- 2,192 Sq Ft
- 600 Tudor St
- Euharlee, GA
Come take a look at this stunning new 2-story home located in the sought-after Kingston Park Community! The highly desirable Essex Plan offers an open-concept layout that seamlessly connects the living room, dining area, and kitchen-perfect for everyday living and entertaining. The kitchen is beautifully appointed with granite countertops, stylish cabinetry, and stainless steel appliances,
Jessica Johnson Porch Property Group, LLC
