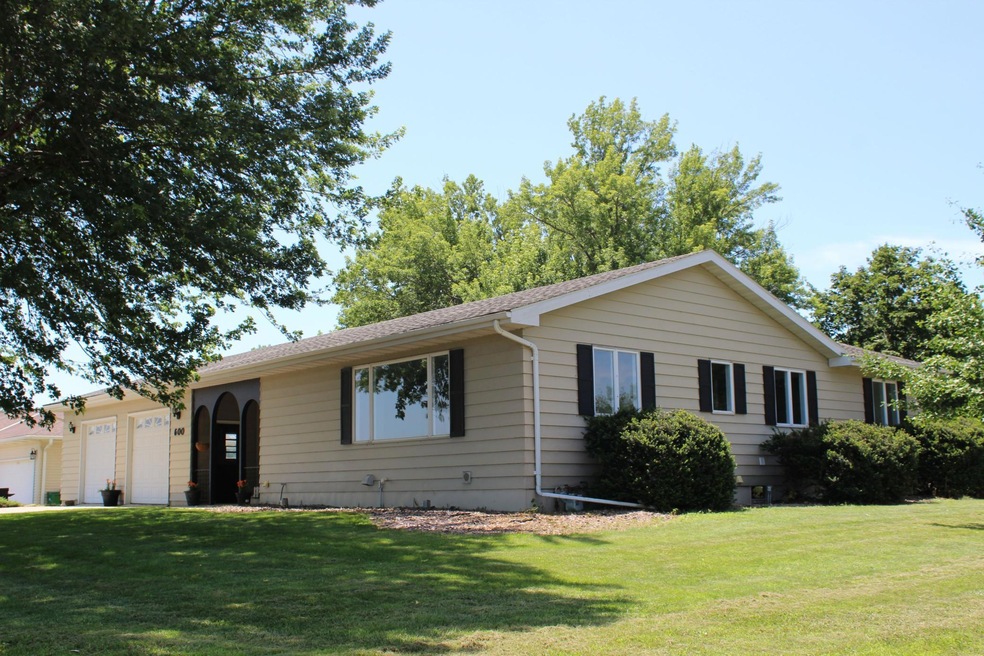
600 Venn St Sherburn, MN 56171
Highlights
- Corner Lot
- The kitchen features windows
- Living Room
- No HOA
- 2 Car Attached Garage
- 1-Story Property
About This Home
As of August 2025AMAZING Fully Remodeled 3-Bedroom 3-Bathroom Rambler on a Corner Lot! Located on the edge of town, this beautifully updated 3-bedroom rambler offers modern style and comfort throughout. Enjoy a fresh look with all-new flooring, updated kitchen, cabinet fronts and hardware, new soft-close drawers, sleek countertops, and a center island with storage that can be moved to fit your needs. The bathrooms feature new vanities and plumbing fixtures, and more! Updated paint, new trim, lighting, outlets and covers, and vent covers add to the home’s clean, contemporary feel. Striking black accents provide a bold, modern flair. The basement includes a large family room, and the possibility to finish more square feet if needed, there is a brand-new drain tile and sump pump system guaranteed for the life of the home, offering peace of mind. Enjoy the shaded deck conveniently accessed through a sliding glass door from the dining area. A spacious double attached garage provides direct access to the main level AND a stairway to the basement and plenty of room for storage or hobbies. Don't miss your chance to own this stylish, move-in-ready home with quality updates!
Home Details
Home Type
- Single Family
Est. Annual Taxes
- $3,566
Year Built
- Built in 1977
Lot Details
- 0.34 Acre Lot
- Lot Dimensions are 150x 100
- Corner Lot
Parking
- 2 Car Attached Garage
- Garage Door Opener
Interior Spaces
- 1-Story Property
- Family Room
- Living Room
- Combination Kitchen and Dining Room
- Basement Fills Entire Space Under The House
Kitchen
- Range
- Dishwasher
- The kitchen features windows
Bedrooms and Bathrooms
- 3 Bedrooms
Laundry
- Dryer
- Washer
Utilities
- Forced Air Heating and Cooling System
- Baseboard Heating
- High Speed Internet
Community Details
- No Home Owners Association
- Morgans Add Subdivision
Listing and Financial Details
- Assessor Parcel Number 384500810
Ownership History
Purchase Details
Home Financials for this Owner
Home Financials are based on the most recent Mortgage that was taken out on this home.Similar Homes in Sherburn, MN
Home Values in the Area
Average Home Value in this Area
Purchase History
| Date | Type | Sale Price | Title Company |
|---|---|---|---|
| Warranty Deed | $316,800 | None Available |
Mortgage History
| Date | Status | Loan Amount | Loan Type |
|---|---|---|---|
| Open | $253,500 | Future Advance Clause Open End Mortgage |
Property History
| Date | Event | Price | Change | Sq Ft Price |
|---|---|---|---|---|
| 08/15/2025 08/15/25 | Sold | $252,000 | -3.0% | $128 / Sq Ft |
| 07/29/2025 07/29/25 | Pending | -- | -- | -- |
| 07/02/2025 07/02/25 | For Sale | $259,900 | -- | $132 / Sq Ft |
Tax History Compared to Growth
Tax History
| Year | Tax Paid | Tax Assessment Tax Assessment Total Assessment is a certain percentage of the fair market value that is determined by local assessors to be the total taxable value of land and additions on the property. | Land | Improvement |
|---|---|---|---|---|
| 2025 | $968 | $53,700 | $6,000 | $47,700 |
| 2024 | $830 | $44,500 | $6,000 | $38,500 |
| 2023 | $862 | $48,900 | $6,000 | $42,900 |
| 2022 | $1,054 | $45,500 | $6,000 | $39,500 |
| 2021 | $1,030 | $45,100 | $6,000 | $39,100 |
| 2020 | $958 | $44,700 | $6,000 | $38,700 |
| 2019 | $982 | $38,500 | $6,000 | $32,500 |
| 2018 | $982 | $39,000 | $6,000 | $33,000 |
| 2017 | $986 | $39,000 | $6,000 | $33,000 |
| 2016 | $1,020 | $39,200 | $6,000 | $33,200 |
| 2015 | $966 | $37,900 | $6,000 | $31,900 |
| 2013 | $1,018 | $37,600 | $6,000 | $31,600 |
Agents Affiliated with this Home
-

Seller's Agent in 2025
Erika Ask
City Side Real Estate Inc
(507) 220-3692
55 Total Sales
Map
Source: NorthstarMLS
MLS Number: 6747709
APN: 383250010
- 408 Kenzie St
- 203 Cargill St
- 747 110th St
- 307 S Main St
- 211 Delana St
- 129 S Main St
- 112 S Main St
- 725 110th St
- 112 Lynn St
- 211 N Prairie St
- 306 W 2nd St
- 402 402 W 1st St Unit 420 1st Street West
- 109 N Main St
- 100 N Main St
- 402 W 1st St
- 102 Ringer Dr
- 409 409 N Prairie St
- 409 N Prairie St
- TBD Lake Shore Dr
- Xxx Lake Shore Dr






