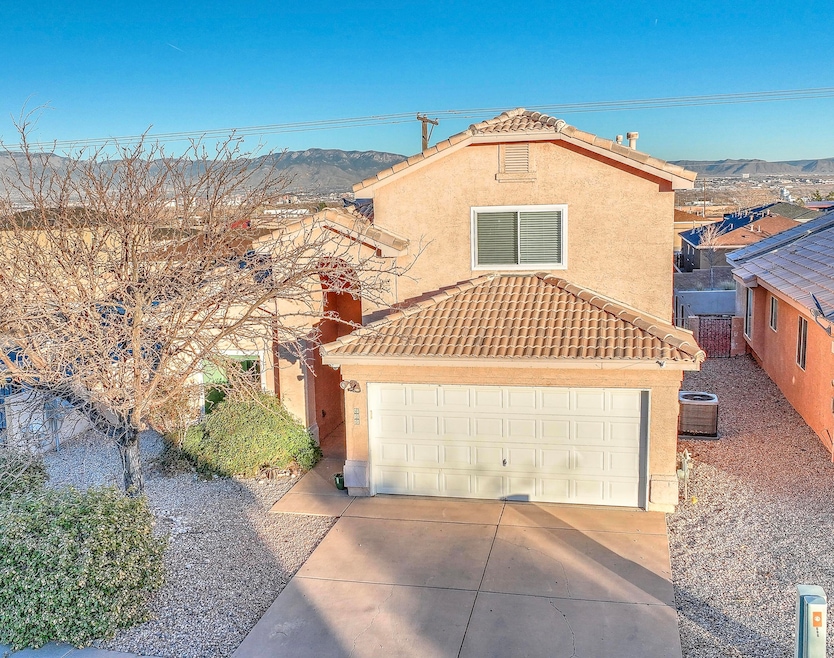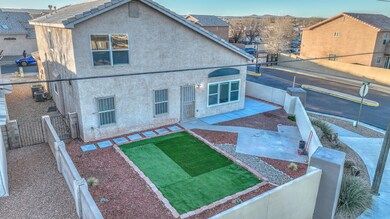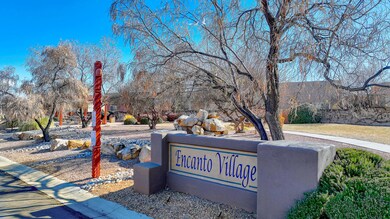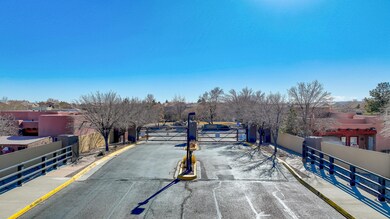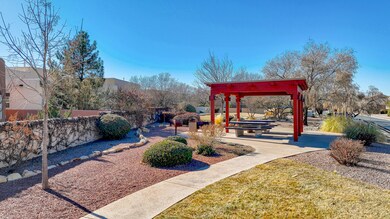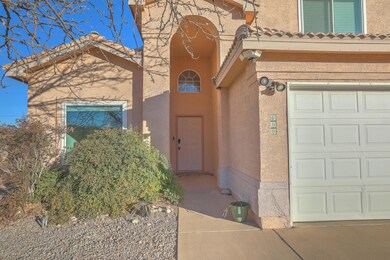
600 Via Canale SW Albuquerque, NM 87121
Southwest Heights NeighborhoodHighlights
- Gated Community
- Loft
- Multiple Living Areas
- Cathedral Ceiling
- Corner Lot
- Breakfast Area or Nook
About This Home
As of April 2025Nestled in a gated neighborhood on a corner lot, this beautifully renovated home offers a serene living environment perfect any buyer. The expansive layout with the primary bedroom on the main floor & guest bedrooms and loft upstairs, is drenched in natural light, providing ample space for design creativity & perfect for indoor plants. With captivating views of the Sandia Mountains and the frequent sighting of hot air balloons, you will enjoy the sights year-round. The property features 2 refrigerated AC units for efficient climate control. Each room includes a spacious walk-in closet, while an inviting landscaped backyard is perfect entertaining. The friendly HOA regularly hosts community events! Conveniently located near shops, restaurants, gyms and the freeway. Welcome Home!
Last Agent to Sell the Property
Coldwell Banker Legacy License #49338 Listed on: 01/30/2025

Home Details
Home Type
- Single Family
Est. Annual Taxes
- $3,504
Year Built
- Built in 2003
Lot Details
- 5,227 Sq Ft Lot
- West Facing Home
- Privacy Fence
- Landscaped
- Corner Lot
- Zoning described as R-1A*
HOA Fees
- $55 Monthly HOA Fees
Parking
- 2 Car Attached Garage
- Garage Door Opener
Home Design
- Tile Roof
- Stucco
Interior Spaces
- 2,216 Sq Ft Home
- Property has 2 Levels
- Cathedral Ceiling
- Ceiling Fan
- Double Pane Windows
- Insulated Windows
- Multiple Living Areas
- Loft
- Washer and Gas Dryer Hookup
- Property Views
Kitchen
- Breakfast Area or Nook
- Free-Standing Gas Range
- Range Hood
- Dishwasher
Flooring
- Laminate
- Tile
Bedrooms and Bathrooms
- 3 Bedrooms
- Walk-In Closet
- Dual Sinks
Schools
- Edward Gonzales Elementary School
- Jimmy Carter Middle School
- West Mesa High School
Horse Facilities and Amenities
- Grass Field
Utilities
- Refrigerated Cooling System
- Multiple Heating Units
- Forced Air Heating System
- Natural Gas Connected
Listing and Financial Details
- Assessor Parcel Number 101005629739723001
Community Details
Overview
- Association fees include common areas
- Built by DR Horton
Additional Features
- Common Area
- Gated Community
Ownership History
Purchase Details
Home Financials for this Owner
Home Financials are based on the most recent Mortgage that was taken out on this home.Purchase Details
Home Financials for this Owner
Home Financials are based on the most recent Mortgage that was taken out on this home.Purchase Details
Home Financials for this Owner
Home Financials are based on the most recent Mortgage that was taken out on this home.Purchase Details
Home Financials for this Owner
Home Financials are based on the most recent Mortgage that was taken out on this home.Purchase Details
Home Financials for this Owner
Home Financials are based on the most recent Mortgage that was taken out on this home.Similar Homes in Albuquerque, NM
Home Values in the Area
Average Home Value in this Area
Purchase History
| Date | Type | Sale Price | Title Company |
|---|---|---|---|
| Warranty Deed | -- | Centric Title | |
| Warranty Deed | -- | Old Republic National Title | |
| Warranty Deed | -- | Fidelity Nat Title Ins Co | |
| Warranty Deed | -- | Stewart Title | |
| Warranty Deed | -- | Albuquerque Title Co |
Mortgage History
| Date | Status | Loan Amount | Loan Type |
|---|---|---|---|
| Open | $330,125 | New Conventional | |
| Previous Owner | $261,900 | New Conventional | |
| Previous Owner | $165,938 | FHA | |
| Previous Owner | $136,482 | FHA | |
| Previous Owner | $138,800 | Unknown | |
| Previous Owner | $130,126 | Unknown | |
| Closed | $7,857 | No Value Available |
Property History
| Date | Event | Price | Change | Sq Ft Price |
|---|---|---|---|---|
| 04/30/2025 04/30/25 | Sold | -- | -- | -- |
| 03/17/2025 03/17/25 | Pending | -- | -- | -- |
| 02/26/2025 02/26/25 | Price Changed | $355,000 | -2.7% | $160 / Sq Ft |
| 01/31/2025 01/31/25 | Price Changed | $365,000 | +4.3% | $165 / Sq Ft |
| 01/30/2025 01/30/25 | For Sale | $350,000 | +29.6% | $158 / Sq Ft |
| 12/17/2021 12/17/21 | Sold | -- | -- | -- |
| 11/11/2021 11/11/21 | Pending | -- | -- | -- |
| 10/18/2021 10/18/21 | For Sale | $270,000 | +54.3% | $132 / Sq Ft |
| 05/11/2017 05/11/17 | Sold | -- | -- | -- |
| 03/20/2017 03/20/17 | Pending | -- | -- | -- |
| 03/01/2017 03/01/17 | For Sale | $175,000 | -- | $85 / Sq Ft |
Tax History Compared to Growth
Tax History
| Year | Tax Paid | Tax Assessment Tax Assessment Total Assessment is a certain percentage of the fair market value that is determined by local assessors to be the total taxable value of land and additions on the property. | Land | Improvement |
|---|---|---|---|---|
| 2024 | $3,566 | $86,512 | $12,050 | $74,462 |
| 2023 | $3,504 | $83,992 | $11,699 | $72,293 |
| 2022 | $3,485 | $83,925 | $11,699 | $72,226 |
| 2021 | $2,370 | $57,983 | $12,050 | $45,933 |
| 2020 | $2,329 | $56,295 | $11,699 | $44,596 |
| 2019 | $2,328 | $56,295 | $11,699 | $44,596 |
| 2018 | $2,418 | $56,295 | $11,699 | $44,596 |
| 2017 | $2,107 | $56,761 | $11,699 | $45,062 |
| 2016 | $2,046 | $48,092 | $12,783 | $35,309 |
| 2015 | $46,692 | $46,692 | $12,411 | $34,281 |
| 2014 | $1,925 | $45,333 | $12,050 | $33,283 |
| 2013 | -- | $44,012 | $11,699 | $32,313 |
Agents Affiliated with this Home
-
Meghan Tate

Seller's Agent in 2025
Meghan Tate
Coldwell Banker Legacy
(505) 508-6298
6 in this area
150 Total Sales
-
Linda Warren
L
Buyer's Agent in 2025
Linda Warren
HomeSmart Realty Pros
(505) 331-2665
1 in this area
9 Total Sales
-
Anthony Weber

Buyer Co-Listing Agent in 2025
Anthony Weber
HomeSmart Realty Pros
(505) 350-9297
4 in this area
88 Total Sales
-
DOMINIC HIDALGO
D
Seller's Agent in 2021
DOMINIC HIDALGO
Coldwell Banker Legacy
5 in this area
25 Total Sales
-
EDWIN LINSON
E
Buyer's Agent in 2021
EDWIN LINSON
The Pedroncelli Group Realtors
(505) 907-1454
4 in this area
65 Total Sales
-
B
Seller's Agent in 2017
Bryan Lopez
RE/MAX
Map
Source: Southwest MLS (Greater Albuquerque Association of REALTORS®)
MLS Number: 1077364
APN: 1-010-056-297397-2-30-01
- 961 Berman St SW
- Wellton Plan at Estrella at High Range
- Mesquite Plan at Estrella at High Range
- Bisbee Plan at Estrella at High Range
- Somerton Plan at Estrella at High Range
- Bennett Plan at Estrella at High Range
- 0 Bridge Blvd SW
- 412 Sesame St SW
- 7524 Via Belleza SW
- 7605 Via Belleza SW
- 424 Whitethorn St SW
- 527 Whisper Mesa St SW
- 427 Bluethorn Ct SW
- 0 Nna Unser&tower SW Unit 1081416
- 8009 Vista Estrella Ln SW
- 3525 Tower Rd SW
- 1148 Santander St SW
- 604 Bataan Dr SW
- 6436 Trujillo Rd SW
- 519 Fenwick Place SW
