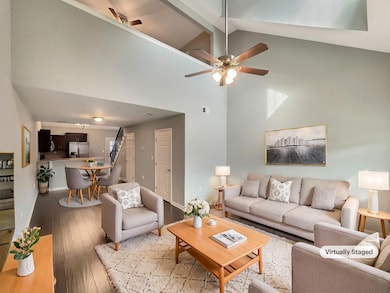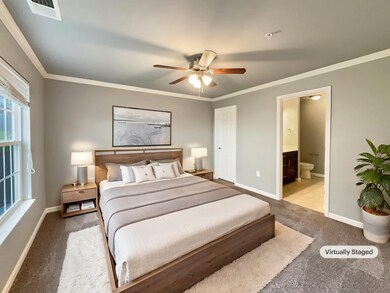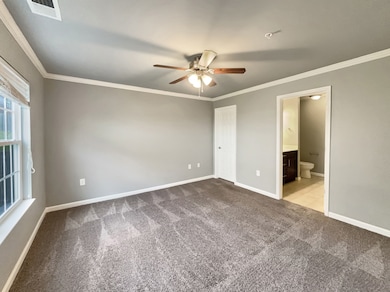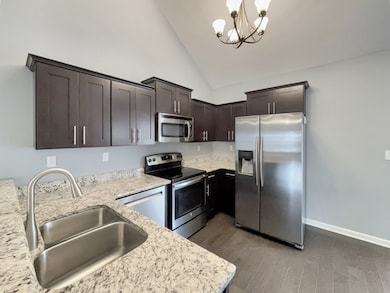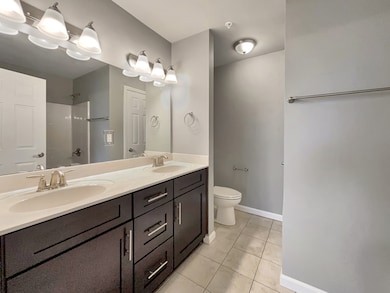
600 Villa Place Lebanon, TN 37090
Estimated payment $1,869/month
Highlights
- 1 Car Attached Garage
- Central Heating
- Carpet
- Cooling Available
About This Home
100-Day Home Warranty coverage available at closing. Seller may consider buyer concessions if made in an offer. Check out this stunner! Discover a bright interior tied together with a neutral color palette. Relax in your primary suite with a walk in closet included. Take advantage of the extended counter space in the primary bathroom complete with double sinks and under sink storage. This home has been virtually staged to illustrate its potential.
Townhouse Details
Home Type
- Townhome
Est. Annual Taxes
- $1,440
Year Built
- Built in 2016
HOA Fees
- $160 Monthly HOA Fees
Parking
- 1 Car Attached Garage
Home Design
- Brick Exterior Construction
Interior Spaces
- 1,443 Sq Ft Home
- Property has 2 Levels
- Carpet
Bedrooms and Bathrooms
- 2 Bedrooms | 1 Main Level Bedroom
Schools
- Castle Heights Elementary School
- Winfree Bryant Middle School
- Lebanon High School
Utilities
- Cooling Available
- Central Heating
Community Details
- Villas @ Kensington Subdivision
Listing and Financial Details
- Assessor Parcel Number 056 01404 031
Map
Home Values in the Area
Average Home Value in this Area
Tax History
| Year | Tax Paid | Tax Assessment Tax Assessment Total Assessment is a certain percentage of the fair market value that is determined by local assessors to be the total taxable value of land and additions on the property. | Land | Improvement |
|---|---|---|---|---|
| 2024 | $1,099 | $49,800 | $8,750 | $41,050 |
| 2022 | $1,440 | $49,800 | $8,750 | $41,050 |
| 2021 | $1,440 | $49,800 | $8,750 | $41,050 |
| 2020 | $1,657 | $49,800 | $8,750 | $41,050 |
| 2019 | $375 | $43,725 | $8,750 | $34,975 |
| 2018 | $1,534 | $43,725 | $8,750 | $34,975 |
| 2017 | $1,527 | $43,725 | $8,750 | $34,975 |
| 2016 | $306 | $43,525 | $8,750 | $34,775 |
| 2015 | $317 | $8,750 | $8,750 | $0 |
| 2014 | $326 | $8,982 | $0 | $0 |
Property History
| Date | Event | Price | Change | Sq Ft Price |
|---|---|---|---|---|
| 06/26/2025 06/26/25 | Price Changed | $287,000 | -1.0% | $199 / Sq Ft |
| 06/12/2025 06/12/25 | Price Changed | $290,000 | -1.7% | $201 / Sq Ft |
| 05/29/2025 05/29/25 | Price Changed | $295,000 | -1.0% | $204 / Sq Ft |
| 05/15/2025 05/15/25 | Price Changed | $298,000 | -0.7% | $207 / Sq Ft |
| 05/01/2025 05/01/25 | Price Changed | $300,000 | -1.6% | $208 / Sq Ft |
| 04/22/2025 04/22/25 | For Sale | $305,000 | +79.5% | $211 / Sq Ft |
| 03/31/2016 03/31/16 | Sold | $169,900 | +3.0% | $118 / Sq Ft |
| 02/19/2016 02/19/16 | Pending | -- | -- | -- |
| 12/08/2015 12/08/15 | For Sale | $164,900 | -- | $115 / Sq Ft |
Purchase History
| Date | Type | Sale Price | Title Company |
|---|---|---|---|
| Warranty Deed | $251,200 | None Listed On Document | |
| Warranty Deed | $251,200 | None Listed On Document | |
| Warranty Deed | $169,900 | -- | |
| Warranty Deed | $100,000 | -- |
Mortgage History
| Date | Status | Loan Amount | Loan Type |
|---|---|---|---|
| Previous Owner | $175,506 | VA |
Similar Homes in Lebanon, TN
Source: Realtracs
MLS Number: 2821271
APN: 095056 01404 031
- 1705 Villa Cir
- 1605 Villa Cir
- 1803 Villa Cir
- 4218 Birmingham Rd
- 55 Manchester Blvd
- 201 Abbey Rd
- 4780 Lebanon Rd
- 0 Cairo Bend Rd Unit RTC2784816
- 306 Oaks X-Ing
- 309 Oaks X-Ing
- 1111 Joe Martin Ln
- 1113 Joe Martin Ln
- 209 Viola Terrace
- 1117 Joe Martin Ln #57
- 303 Eli Crossing
- 2008 Hedgelawn Dr
- 513 Kipton Trail
- 604 Douglas St
- 1121 Joe Martin Ln
- 112 Carey Ct
- 127 Fister Dr
- 728 Hahn Ct
- 200 Five Oaks Blvd
- 50 Traditions Way
- 1064 Callaway Dr
- 100 Hamilton Station Crossing
- 1015 Callaway Dr
- 100 Township Blvd
- 40 Hathaway Ln
- 6879 Lebanon Rd Unit 6879
- 6879 Lebanon Rd
- 550 Old Laguardo Rd W
- 247 River Rock Dr
- 231 River Rock Dr
- 223 River Rock Dr
- 215 River Rock Dr
- 1264 W End Station Dr
- 2005 Chaucer Ct
- 308 Bluefield Ln
- 644 Pemberton Dr

