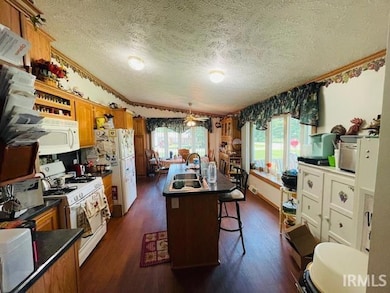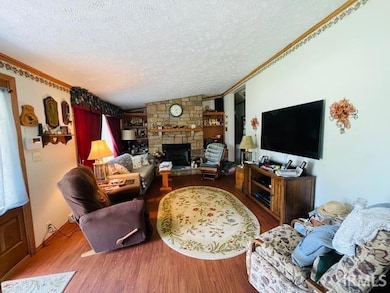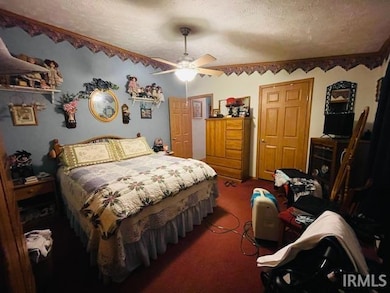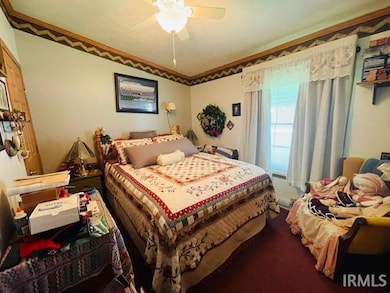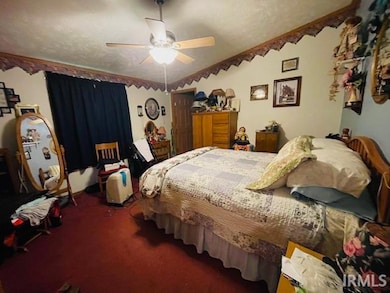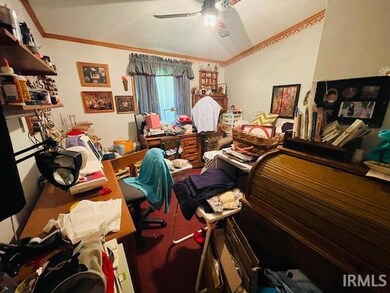600 W 12th St Jonesboro, IN 46938
Estimated payment $1,051/month
Highlights
- Primary Bedroom Suite
- Vaulted Ceiling
- Backs to Open Ground
- Open Floorplan
- Ranch Style House
- Corner Lot
About This Home
Charming 3-Bedroom Ranch with Barn on 1/3 Acre! Welcome home to this well-maintained 3-bedroom, 2-bath ranch situated on a spacious 1/3-acre lot! This property features a 2-car detached garage and a 28x26 barn with a loft, perfect for hobbies, storage, or extra workspace. Enjoy cozy evenings in the inviting living room with fireplace, and soak up the natural sunlight in the large eat-in kitchen, complete with a water filtration system under the sink. The home offers peace of mind with newer siding, windows, and a durable metal roof on the house and all outbuildings. Relax on the 8x32 covered front porch, ideal for morning coffee or evening gatherings. The chain link fenced yard adds security and is perfect for pets or play area for your children.
Listing Agent
House Hunters Real Estate LLC Brokerage Phone: 765-661-3392 Listed on: 06/24/2025
Property Details
Home Type
- Manufactured Home
Year Built
- Built in 2001
Lot Details
- 0.36 Acre Lot
- Lot Dimensions are 120x132
- Backs to Open Ground
- Chain Link Fence
- Corner Lot
Parking
- 2 Car Detached Garage
- Garage Door Opener
- Driveway
Home Design
- Ranch Style House
- Metal Roof
- Vinyl Construction Material
Interior Spaces
- 1,404 Sq Ft Home
- Open Floorplan
- Vaulted Ceiling
- Ceiling Fan
- Living Room with Fireplace
Kitchen
- Eat-In Kitchen
- Gas Oven or Range
- Kitchen Island
- Disposal
Flooring
- Carpet
- Laminate
- Tile
Bedrooms and Bathrooms
- 3 Bedrooms
- Primary Bedroom Suite
- 2 Full Bathrooms
- Separate Shower
Laundry
- Laundry on main level
- Washer and Electric Dryer Hookup
Basement
- Sump Pump
- Block Basement Construction
- Crawl Space
Schools
- Westview/Northview Elementary School
- R J Basket Middle School
- Mississinewa High School
Utilities
- Forced Air Heating and Cooling System
- Heating System Uses Gas
Additional Features
- Porch
- Suburban Location
Community Details
- Kempton Heights Subdivision
- Community Fire Pit
Listing and Financial Details
- Assessor Parcel Number 27-10-05-104-127.000-019
Map
Home Values in the Area
Average Home Value in this Area
Property History
| Date | Event | Price | Change | Sq Ft Price |
|---|---|---|---|---|
| 06/24/2025 06/24/25 | For Sale | $159,900 | -- | $114 / Sq Ft |
Source: Indiana Regional MLS
MLS Number: 202524175
APN: 27-10-05-104-127.000-019
- 915 Winston Rd
- 424 S Water St
- 107 E South F St
- 107 W South B St
- 102 E Main St
- 0 E Farmington Tract 3
- 115 W North C St
- 219 S 3rd St
- 219 E South A St
- 313 E South B St
- 416 E South D St
- 412 E South C St
- 215 W North G St
- 416 E South C St
- 406 E South B St
- 817 N Grant St
- 206 E North St E
- 523 E South D St
- 614 E South B St
- 36 Jacks St

