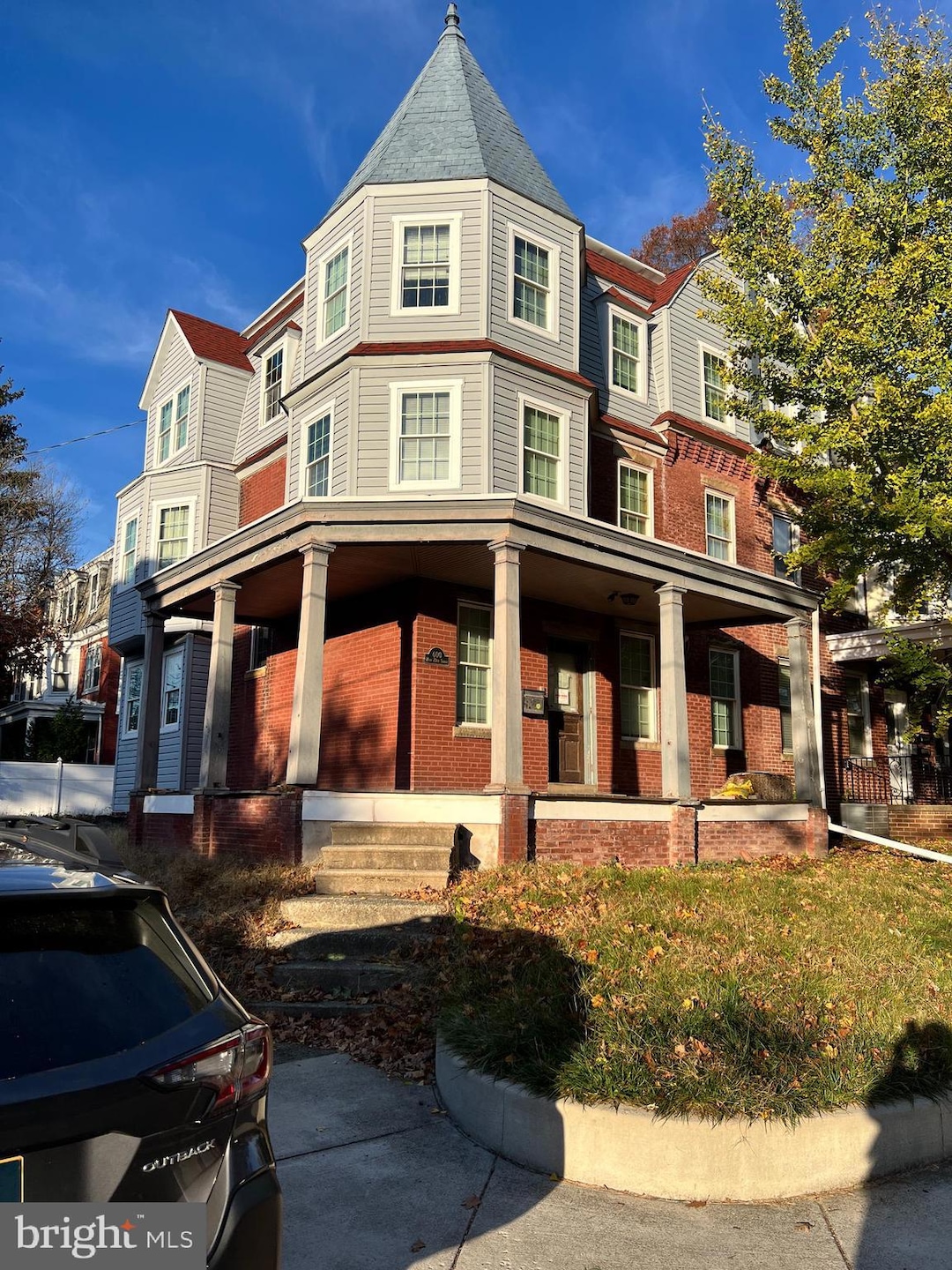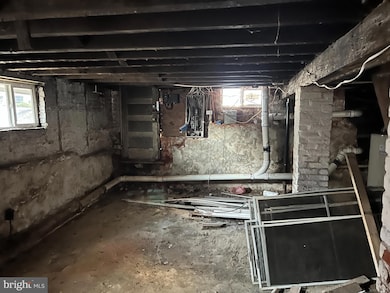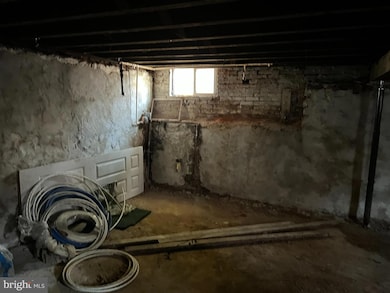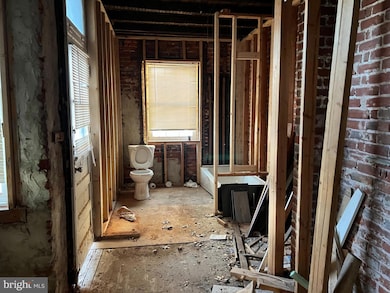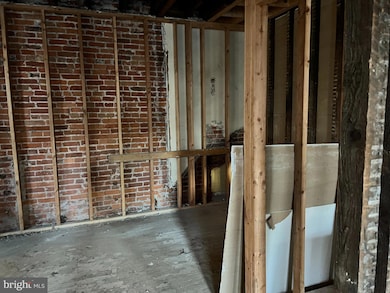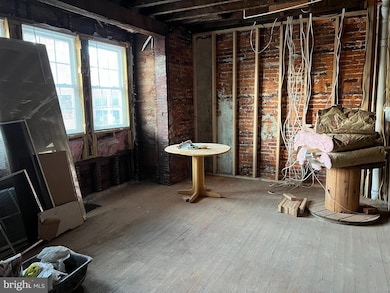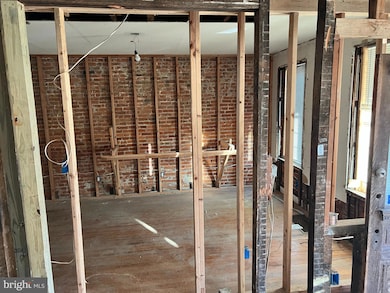600 W 20th St Wilmington, DE 19802
Triangle NeighborhoodEstimated payment $1,071/month
Highlights
- Colonial Architecture
- No HOA
- Forced Air Heating System
- Corner Lot
About This Home
This is an outstanding opportunity. The home is basically a shell at this point but seller did make some improvements. Home includes an off street parking area that may have potential for a garage. Property to be sold strictly "as is". Cash and Private Financing only.
Listing Agent
(302) 545-5226 robwatson@verizon.net RE/MAX Elite License #RS220786L Listed on: 11/10/2025

Townhouse Details
Home Type
- Townhome
Year Built
- Built in 1906
Lot Details
- 2,614 Sq Ft Lot
Parking
- Driveway
Home Design
- Colonial Architecture
- Brick Exterior Construction
Interior Spaces
- 2,600 Sq Ft Home
- Property has 3 Levels
- Basement Fills Entire Space Under The House
Bedrooms and Bathrooms
- 6 Bedrooms
- 2 Full Bathrooms
Utilities
- Forced Air Heating System
- Heating System Uses Natural Gas
- Natural Gas Water Heater
- Municipal Trash
Community Details
- No Home Owners Association
- Wilm #04 Subdivision
Listing and Financial Details
- Tax Lot 007
- Assessor Parcel Number 26-021.20-007
Map
Home Values in the Area
Average Home Value in this Area
Tax History
| Year | Tax Paid | Tax Assessment Tax Assessment Total Assessment is a certain percentage of the fair market value that is determined by local assessors to be the total taxable value of land and additions on the property. | Land | Improvement |
|---|---|---|---|---|
| 2024 | $1,785 | $57,200 | $9,800 | $47,400 |
| 2023 | $1,551 | $57,200 | $9,800 | $47,400 |
| 2022 | $1,558 | $57,200 | $9,800 | $47,400 |
| 2021 | $2,714 | $57,200 | $9,800 | $47,400 |
| 2020 | $2,714 | $57,200 | $9,800 | $47,400 |
| 2019 | $2,714 | $57,200 | $9,800 | $47,400 |
| 2018 | $1,321 | $57,200 | $9,800 | $47,400 |
| 2017 | $2,534 | $57,200 | $9,800 | $47,400 |
| 2016 | $2,534 | $57,200 | $9,800 | $47,400 |
| 2015 | $2,424 | $57,200 | $9,800 | $47,400 |
| 2014 | $2,301 | $57,200 | $9,800 | $47,400 |
Property History
| Date | Event | Price | List to Sale | Price per Sq Ft | Prior Sale |
|---|---|---|---|---|---|
| 11/14/2025 11/14/25 | Pending | -- | -- | -- | |
| 11/10/2025 11/10/25 | For Sale | $174,900 | +39.9% | $67 / Sq Ft | |
| 02/12/2020 02/12/20 | Sold | $125,000 | 0.0% | $48 / Sq Ft | View Prior Sale |
| 12/30/2019 12/30/19 | Pending | -- | -- | -- | |
| 12/30/2019 12/30/19 | Price Changed | $125,000 | +4.2% | $48 / Sq Ft | |
| 12/30/2019 12/30/19 | For Sale | $120,000 | +20.1% | $46 / Sq Ft | |
| 02/20/2015 02/20/15 | Sold | $99,900 | 0.0% | $38 / Sq Ft | View Prior Sale |
| 01/12/2015 01/12/15 | Pending | -- | -- | -- | |
| 12/18/2014 12/18/14 | Price Changed | $99,900 | -4.8% | $38 / Sq Ft | |
| 11/19/2014 11/19/14 | For Sale | $104,900 | -- | $40 / Sq Ft |
Purchase History
| Date | Type | Sale Price | Title Company |
|---|---|---|---|
| Deed | -- | None Available | |
| Special Warranty Deed | $99,900 | None Available |
Source: Bright MLS
MLS Number: DENC2092900
APN: 26-021.20-007
- 2104 Baynard Blvd
- 2004 N Jefferson St
- 309 W 19th St
- 705 W 22nd St
- 1921 N Washington St
- 508 W 23rd St
- 2019 N Franklin St
- 1802 C N Washington St
- 610 Concord Ave
- 620 Concord Ave
- 223 W 22nd St
- 2400 N Madison St
- 2410 N Monroe St
- 2409 N Madison St
- 1806 N West St
- 215 Concord Ave
- 508 W 25th St
- 108 W 21st St
- 122 W 23rd St
- 2509 N Madison St
