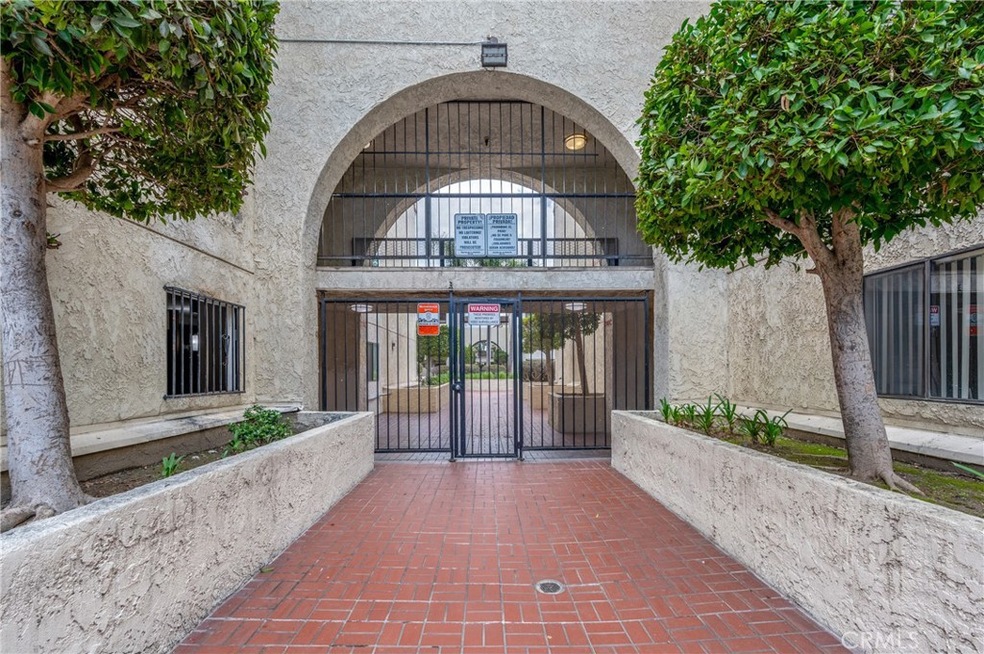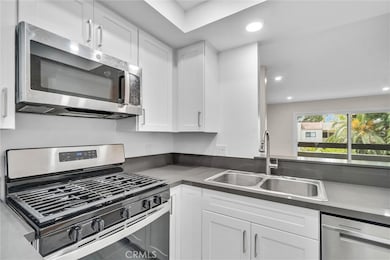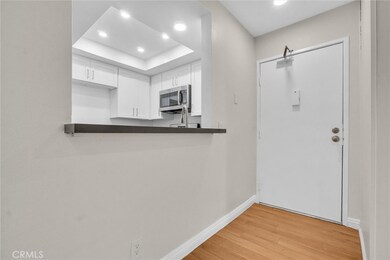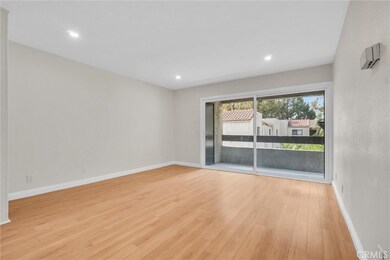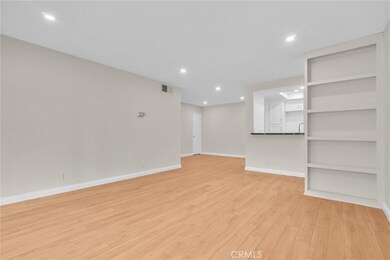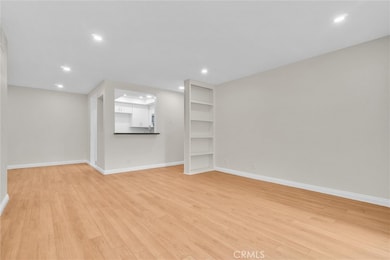600 W 3rd St Unit C207 Santa Ana, CA 92701
Downtown Santa Ana NeighborhoodHighlights
- Spa
- 5.14 Acre Lot
- Property is near a clubhouse
- Primary Bedroom Suite
- Open Floorplan
- 3-minute walk to Sasscer Park
About This Home
Absolutely gorgeous, NEWLY REMOLDED, AND UPGRADED in the heart of Downtown Santa Ana WITH NO ONE LIVING ABOVE YOU! THIS BEAUTIFUL CONOD is in the gated Town Square community. Step inside to a bright, open concept living space featuring wood floors, new kitchen, brand new vanities throughout, NEW TILE FLOORS in kitchen and bathrooms. Kitchen boasts NEW countertop, NEW KITCHEN CABINETS. From Living room step into THE BALCONY offering storage closet.Two LARGE bedrooms along with 2 remodeled bathrooms. Enjoy resort-style community amenities, including two pools, two spas, four tennis courts, and secure underground parking with TWO ASSIGNED CAR SPACES. The HOA covers water and trash for low-maintenance living. Located in the vibrant Flower Park neighborhood, you’re steps from the Santa Ana Civic Center, Artist Village, and 4th Street’s trendy eateries and nightlife. With easy access to the 5 and 55 freeways and the Santa Ana Regional Transportation Center, commuting is a breeze. Perfect for first-time buyers, investors, or those seeking a low-maintenance urban lifestyle, this condo is a rare find in a thriving downtown hub.
Condo Details
Home Type
- Condominium
Est. Annual Taxes
- $1,693
Year Built
- Built in 1980
Lot Details
- End Unit
- Two or More Common Walls
Parking
- Subterranean Parking
- Parking Available
Home Design
- Turnkey
Interior Spaces
- 925 Sq Ft Home
- 1-Story Property
- Open Floorplan
- Recessed Lighting
- Entryway
- Family Room Off Kitchen
- Dining Room
- Park or Greenbelt Views
- Laundry Room
Kitchen
- Open to Family Room
- Breakfast Bar
- Gas Oven
- Gas Range
- Free-Standing Range
- Recirculated Exhaust Fan
- Microwave
- Dishwasher
- Quartz Countertops
- Disposal
Bedrooms and Bathrooms
- 2 Main Level Bedrooms
- Primary Bedroom Suite
- Walk-In Closet
- Dressing Area
- Remodeled Bathroom
- 2 Full Bathrooms
- Dual Vanity Sinks in Primary Bathroom
- Bathtub with Shower
- Walk-in Shower
- Exhaust Fan In Bathroom
Outdoor Features
- Spa
- Balcony
Location
- Property is near a clubhouse
- Property is near a park
- Suburban Location
Utilities
- No Heating
- Central Water Heater
- Sewer Assessments
Listing and Financial Details
- Security Deposit $2,700
- Rent includes association dues, trash collection, water
- 12-Month Minimum Lease Term
- Available 6/1/25
- Tax Lot 1
- Tax Tract Number 10680
- Assessor Parcel Number 93792105
- Seller Considering Concessions
Community Details
Overview
- Property has a Home Owners Association
- 250 Units
- Town Square Subdivision
Amenities
- Laundry Facilities
Recreation
- Community Pool
- Community Spa
Map
Source: California Regional Multiple Listing Service (CRMLS)
MLS Number: OC25117365
APN: 937-921-05
- 600 W 3rd St Unit A115
- 600 W 3rd St Unit B206
- 700 W 3rd St Unit A117
- 700 W 3rd St Unit B112
- 700 W 3rd St Unit B102
- 700 W 3rd St Unit A203
- 700 W 3rd St Unit B116
- 1026 W 3rd St
- 418 W Pine St
- 317 S Flower St
- 408 S Flower St
- 313 S Broadway
- 435 S Ross St
- 1003 W Myrtle St
- 1106 W Santa Ana Blvd
- 421 S Broadway
- 510 S Flower St
- 926 W Camile St
- 509 S Ross St
- 253 N Bush St
