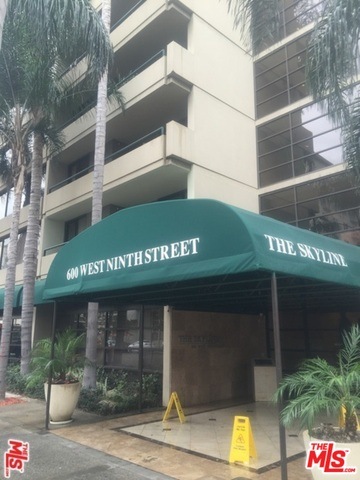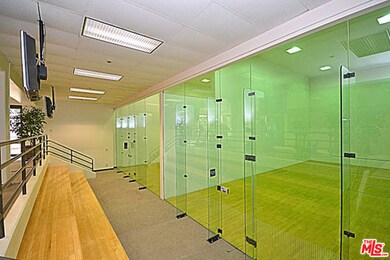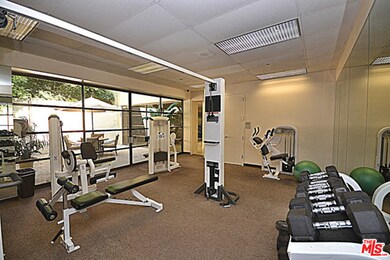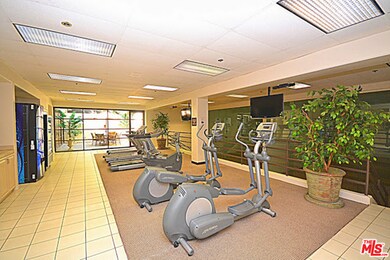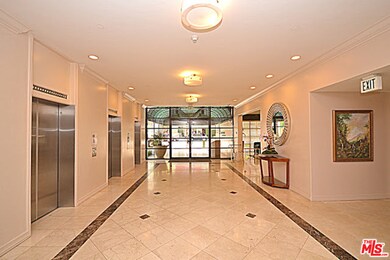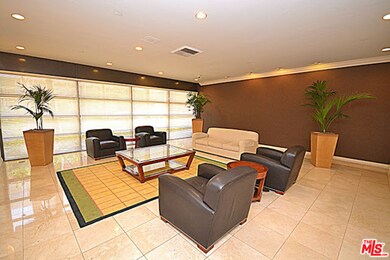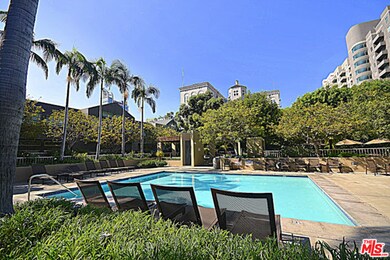
Skyline 600 W 9th St Unit 1108 Los Angeles, CA 90015
Downtown LA NeighborhoodHighlights
- Concierge
- 24-Hour Security
- View of Trees or Woods
- Fitness Center
- Heated In Ground Pool
- 2-minute walk to Grand Hope Park
About This Home
As of March 2021The Skyline is a luxury condo with great amenities that include 24hr security, pool, spa, gym, racquet ball, and clubhouse. This is a upgraded one bedroom facing south with views of LA LIVE. It is also conveniently located next to South Park, LA LIVE, and USC. Starbucks and Panini Cafe is inside the building and Ralph's is just across the street. This is a must see!
Property Details
Home Type
- Condominium
Est. Annual Taxes
- $6,396
Year Built
- Built in 1983
Interior Spaces
- 754 Sq Ft Home
- Living Room
- Wood Flooring
- Views of Woods
Kitchen
- Oven or Range
- Dishwasher
- Disposal
Bedrooms and Bathrooms
- 1 Bedroom
- 1 Full Bathroom
Laundry
- Laundry in unit
- Dryer
- Washer
Home Security
Parking
- 1 Covered Space
- Assigned Parking
Additional Features
- Heated In Ground Pool
- Central Heating and Cooling System
Listing and Financial Details
- Assessor Parcel Number 5138-001-210
Community Details
Overview
- 200 Units
- High-Rise Condominium
Amenities
- Concierge
- Community Barbecue Grill
- Clubhouse
- Community Storage Space
Recreation
- Racquetball
- Community Pool
Pet Policy
- Pets Allowed
Security
- 24-Hour Security
- Carbon Monoxide Detectors
- Fire and Smoke Detector
Ownership History
Purchase Details
Home Financials for this Owner
Home Financials are based on the most recent Mortgage that was taken out on this home.Purchase Details
Home Financials for this Owner
Home Financials are based on the most recent Mortgage that was taken out on this home.Purchase Details
Purchase Details
Home Financials for this Owner
Home Financials are based on the most recent Mortgage that was taken out on this home.Purchase Details
Home Financials for this Owner
Home Financials are based on the most recent Mortgage that was taken out on this home.Purchase Details
Home Financials for this Owner
Home Financials are based on the most recent Mortgage that was taken out on this home.Purchase Details
Home Financials for this Owner
Home Financials are based on the most recent Mortgage that was taken out on this home.Purchase Details
Home Financials for this Owner
Home Financials are based on the most recent Mortgage that was taken out on this home.Purchase Details
Similar Homes in the area
Home Values in the Area
Average Home Value in this Area
Purchase History
| Date | Type | Sale Price | Title Company |
|---|---|---|---|
| Grant Deed | $486,000 | Provident Title Company | |
| Grant Deed | $495,000 | Provident Title Company | |
| Grant Deed | -- | None Available | |
| Interfamily Deed Transfer | -- | Lawyers Title | |
| Grant Deed | $463,000 | Lawyers Title | |
| Interfamily Deed Transfer | -- | Equity Title | |
| Grant Deed | $142,500 | Equity Title | |
| Grant Deed | $100,000 | Southland Title | |
| Grant Deed | -- | Southland Title | |
| Trustee Deed | $122,796 | Stewart Title |
Mortgage History
| Date | Status | Loan Amount | Loan Type |
|---|---|---|---|
| Open | $356,000 | New Conventional | |
| Previous Owner | $286,000 | Fannie Mae Freddie Mac | |
| Previous Owner | $114,400 | Stand Alone First | |
| Previous Owner | $114,000 | No Value Available | |
| Previous Owner | $80,000 | No Value Available |
Property History
| Date | Event | Price | Change | Sq Ft Price |
|---|---|---|---|---|
| 03/22/2021 03/22/21 | Sold | $486,000 | 0.0% | $645 / Sq Ft |
| 03/18/2021 03/18/21 | Price Changed | $486,000 | -4.3% | $645 / Sq Ft |
| 02/19/2021 02/19/21 | Pending | -- | -- | -- |
| 01/30/2021 01/30/21 | For Sale | $508,000 | +2.6% | $674 / Sq Ft |
| 05/16/2016 05/16/16 | Sold | $495,000 | -2.8% | $656 / Sq Ft |
| 04/27/2016 04/27/16 | Pending | -- | -- | -- |
| 03/28/2016 03/28/16 | For Sale | $509,000 | 0.0% | $675 / Sq Ft |
| 03/28/2016 03/28/16 | Price Changed | $509,000 | +2.8% | $675 / Sq Ft |
| 03/20/2016 03/20/16 | Off Market | $495,000 | -- | -- |
| 03/04/2016 03/04/16 | Price Changed | $499,000 | +2.0% | $662 / Sq Ft |
| 02/24/2016 02/24/16 | For Sale | $489,000 | -- | $649 / Sq Ft |
Tax History Compared to Growth
Tax History
| Year | Tax Paid | Tax Assessment Tax Assessment Total Assessment is a certain percentage of the fair market value that is determined by local assessors to be the total taxable value of land and additions on the property. | Land | Improvement |
|---|---|---|---|---|
| 2025 | $6,396 | $526,059 | $345,078 | $180,981 |
| 2024 | $6,396 | $515,745 | $338,312 | $177,433 |
| 2023 | $6,271 | $505,633 | $331,679 | $173,954 |
| 2022 | $5,979 | $495,720 | $325,176 | $170,544 |
| 2021 | $6,468 | $541,351 | $389,555 | $151,796 |
| 2020 | $6,530 | $535,801 | $385,561 | $150,240 |
| 2019 | $6,270 | $525,296 | $378,001 | $147,295 |
| 2018 | $6,258 | $514,997 | $370,590 | $144,407 |
| 2016 | $3,926 | $315,464 | $151,205 | $164,259 |
| 2015 | $3,866 | $310,726 | $148,934 | $161,792 |
| 2014 | $3,885 | $304,640 | $146,017 | $158,623 |
Agents Affiliated with this Home
-

Seller's Agent in 2021
Russell & Evan Team
Wilshire Metro Realty, Inc.
(213) 422-3368
27 in this area
58 Total Sales
-

Buyer's Agent in 2021
Dae Young Hur
Keller Williams Larchmont
(323) 762-2600
6 in this area
51 Total Sales
-

Seller's Agent in 2016
Amy Choi
Ivy Realty Co.
(213) 447-4721
6 in this area
12 Total Sales
-

Buyer's Agent in 2016
Ellen Kim
JohnHart Corp.
(213) 305-2902
4 in this area
25 Total Sales
About Skyline
Map
Source: The MLS
MLS Number: 16-100396
APN: 5138-001-210
- 600 W 9th St Unit 302
- 600 W 9th St Unit 1512
- 600 W 9th St Unit 115
- 600 W 9th St Unit 902
- 600 W 9th St Unit 701
- 600 W 9th St Unit 810
- 600 W 9th St Unit 309
- 645 W 9th St Unit 303
- 645 W 9th St Unit 337
- 645 W 9th St Unit 242
- 645 W 9th St Unit 529
- 645 W 9th St Unit 524
- 645 W 9th St Unit 618
- 645 W 9th St Unit 703
- 645 W 9th St Unit 201
- 645 W 9th St Unit 409
- 645 W 9th St Unit 237
- 645 W 9th St Unit 318
- 645 W 9th St Unit 200
- 645 W 9th St Unit 711
