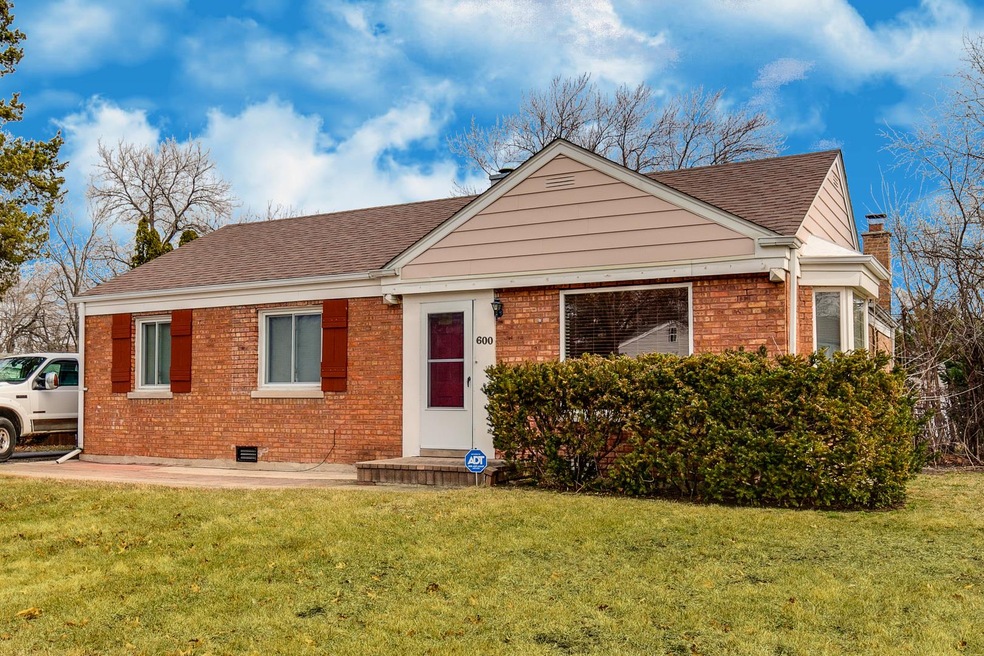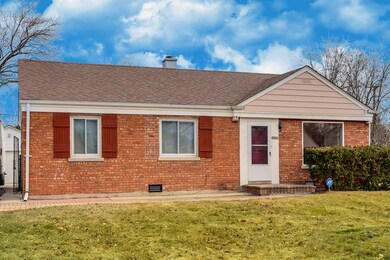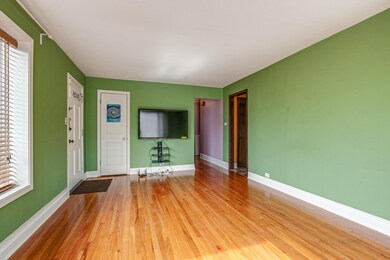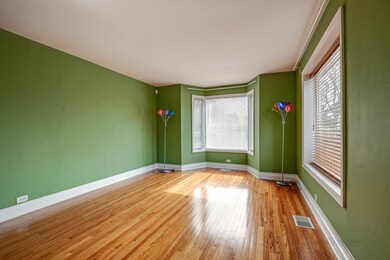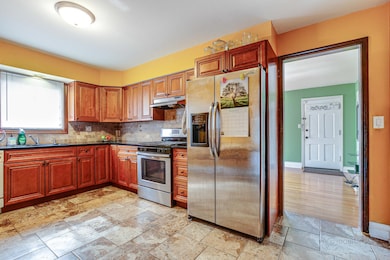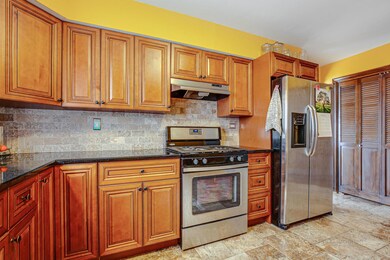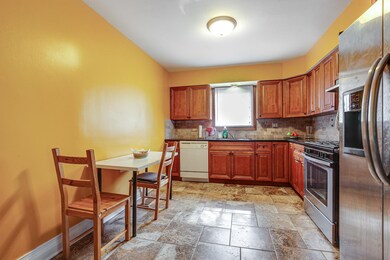
600 W Bob o Link Rd Mount Prospect, IL 60056
North Mount Prospect NeighborhoodEstimated Value: $390,526 - $443,000
Highlights
- Fireplace in Primary Bedroom
- Ranch Style House
- Corner Lot
- Anne Sullivan Elementary School Rated A-
- Wood Flooring
- Granite Countertops
About This Home
As of May 2022Beautifully updated 4 Bed/2Bath home on a huge corner lot in Prospect High School District. This all brick Ranch features Hardwood Floors, Updated Kitchen with Granite Counter Tops, Custom Backsplash, and Tiled Floors. Master Suite with Walk-In Closet and a Wood-burning Fireplace. Spacious backyard with Concrete Patio and a 2-car Garage with Extra Long Driveway. Many Updates during the Last 3 Years including - New Refrigerator, Stove, Dryer, Water Heater, Garage Door. New Roof and Furnace installed in 2017. Property is conveniently Located near Randhurst Village Shopping Center. Schedule a Showing Today.
Home Details
Home Type
- Single Family
Est. Annual Taxes
- $5,672
Year Built
- Built in 1951
Lot Details
- 10,642 Sq Ft Lot
- Corner Lot
Parking
- 2 Car Detached Garage
- Garage Transmitter
- Garage Door Opener
- Driveway
- Parking Included in Price
Home Design
- Ranch Style House
- Brick Exterior Construction
- Asphalt Roof
- Concrete Perimeter Foundation
Interior Spaces
- 1,318 Sq Ft Home
- Built-In Features
- Ceiling Fan
- Wood Burning Fireplace
- Living Room
- Combination Kitchen and Dining Room
- Wood Flooring
- Crawl Space
Kitchen
- Gas Oven
- Range with Range Hood
- Dishwasher
- Stainless Steel Appliances
- Granite Countertops
- Disposal
Bedrooms and Bathrooms
- 4 Bedrooms
- 4 Potential Bedrooms
- Fireplace in Primary Bedroom
- Walk-In Closet
- Bathroom on Main Level
- 2 Full Bathrooms
Laundry
- Laundry Room
- Laundry on main level
- Dryer
- Washer
Home Security
- Home Security System
- Storm Screens
- Carbon Monoxide Detectors
Outdoor Features
- Patio
- Shed
Schools
- Dryden Elementary School
- South Middle School
- Prospect High School
Utilities
- Central Air
- Heating System Uses Natural Gas
- Lake Michigan Water
Listing and Financial Details
- Homeowner Tax Exemptions
Ownership History
Purchase Details
Purchase Details
Home Financials for this Owner
Home Financials are based on the most recent Mortgage that was taken out on this home.Purchase Details
Purchase Details
Home Financials for this Owner
Home Financials are based on the most recent Mortgage that was taken out on this home.Similar Homes in Mount Prospect, IL
Home Values in the Area
Average Home Value in this Area
Purchase History
| Date | Buyer | Sale Price | Title Company |
|---|---|---|---|
| Kuznetsova Tahana | -- | None Available | |
| Todorov Boyan | $159,500 | Attorneys Title Guaranty Fun | |
| Federal National Mortgage Association | -- | None Available | |
| Mattea Keith | $154,000 | Professional National Title |
Mortgage History
| Date | Status | Borrower | Loan Amount |
|---|---|---|---|
| Open | Yalda Wisam | $324,022 | |
| Closed | Kuznetsova Tatiana | $200,000 | |
| Previous Owner | Todorov Boyan | $128,000 | |
| Previous Owner | Mattea Keith | $123,200 |
Property History
| Date | Event | Price | Change | Sq Ft Price |
|---|---|---|---|---|
| 05/16/2022 05/16/22 | Sold | $330,000 | +4.8% | $250 / Sq Ft |
| 04/06/2022 04/06/22 | Pending | -- | -- | -- |
| 04/03/2022 04/03/22 | For Sale | $315,000 | 0.0% | $239 / Sq Ft |
| 03/30/2022 03/30/22 | Pending | -- | -- | -- |
| 03/18/2022 03/18/22 | For Sale | $315,000 | +97.5% | $239 / Sq Ft |
| 04/27/2012 04/27/12 | Sold | $159,500 | -0.3% | $121 / Sq Ft |
| 03/19/2012 03/19/12 | Pending | -- | -- | -- |
| 03/02/2012 03/02/12 | For Sale | $160,000 | -- | $121 / Sq Ft |
Tax History Compared to Growth
Tax History
| Year | Tax Paid | Tax Assessment Tax Assessment Total Assessment is a certain percentage of the fair market value that is determined by local assessors to be the total taxable value of land and additions on the property. | Land | Improvement |
|---|---|---|---|---|
| 2024 | $7,079 | $29,000 | $7,714 | $21,286 |
| 2023 | $6,830 | $29,000 | $7,714 | $21,286 |
| 2022 | $6,830 | $29,000 | $7,714 | $21,286 |
| 2021 | $5,743 | $22,213 | $5,586 | $16,627 |
| 2020 | $5,672 | $22,213 | $5,586 | $16,627 |
| 2019 | $5,680 | $24,737 | $5,586 | $19,151 |
| 2018 | $5,717 | $22,644 | $4,788 | $17,856 |
| 2017 | $5,763 | $22,644 | $4,788 | $17,856 |
| 2016 | $5,647 | $22,644 | $4,788 | $17,856 |
| 2015 | $6,050 | $22,356 | $4,256 | $18,100 |
| 2014 | $5,874 | $22,356 | $4,256 | $18,100 |
| 2013 | $5,713 | $22,356 | $4,256 | $18,100 |
Agents Affiliated with this Home
-
Bobby Vasilev

Seller's Agent in 2022
Bobby Vasilev
Remax Future
(708) 568-1818
2 in this area
49 Total Sales
-
Eva Diaz

Buyer's Agent in 2022
Eva Diaz
ExaRealty LLC
(847) 568-1650
1 in this area
252 Total Sales
-
Ayoub Rabah

Seller's Agent in 2012
Ayoub Rabah
Coldwell Banker Realty
(312) 610-0929
-
Teodora Aleksieva

Buyer's Agent in 2012
Teodora Aleksieva
Chicago Real Estate Services Corp
(630) 888-9051
7 Total Sales
Map
Source: Midwest Real Estate Data (MRED)
MLS Number: 11351469
APN: 03-27-308-012-0000
- 30 W Wimbolton Dr Unit T46
- 2812 E Bel Aire Dr Unit 202
- 719 N Prospect Manor Ave
- 2700 E Bel Aire Dr Unit 202
- 2700 E Bel Aire Dr Unit 304
- 2700 E Bel Aire Dr Unit 104
- 1400 N Yarmouth Place Unit 314
- 1400 N Elmhurst Rd Unit 310
- 1400 N Elmhurst Rd Unit 106
- 2405 E Miner St
- 1402 Apricot Ct Unit A
- 211 W Hanover Place Unit T85
- 1405 Apricot Ct Unit D
- 1402 Orange Ct Unit D
- 803 Persimmon Ln Unit A
- 1433 Picadilly Ct
- 250 W Parliament Place Unit 118
- 250 W Parliament Place Unit 115
- 107 W Brighton Place Unit T12
- 200 Chester Ln
- 600 W Bob o Link Rd
- 604 W Bob o Link Rd
- 1000 N Prospect Manor Ave
- 456 W Bob o Link Rd
- 603 W Rand Rd
- 608 W Bob o Link Rd
- 605 W Rand Rd
- 1002 N Prospect Manor Ave
- 607 W Bob o Link Rd
- 452 W Bob o Link Rd
- 605 W Bob o Link Rd
- 610 W Bob o Link Rd
- 607 W Rand Rd
- 453 W Rand Rd
- 603 W Bob o Link Rd
- 448 W Bob o Link Rd
- 609 W Bob o Link Rd
- 612 W Bob o Link Rd
- 611 W Rand Rd
- 445 W Rand Rd
