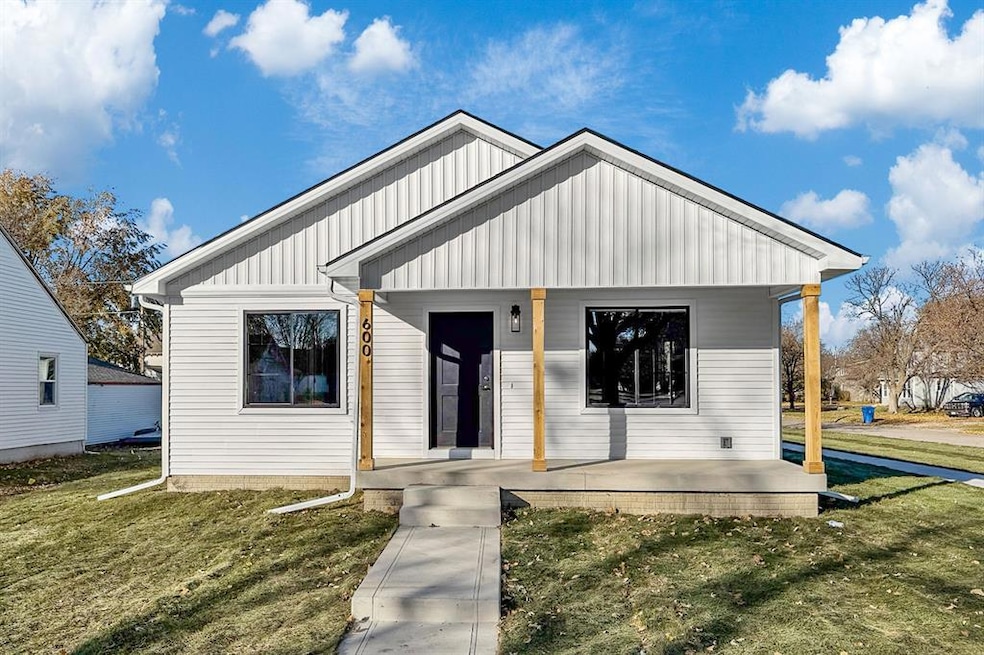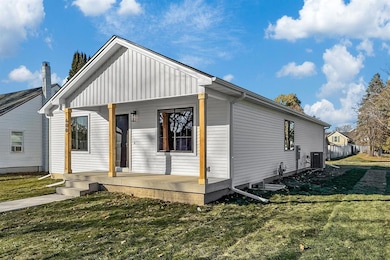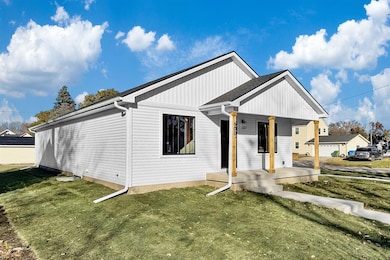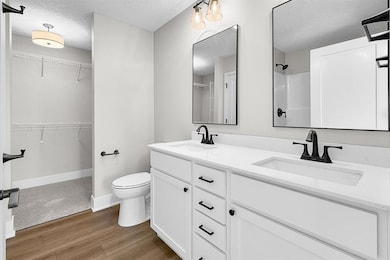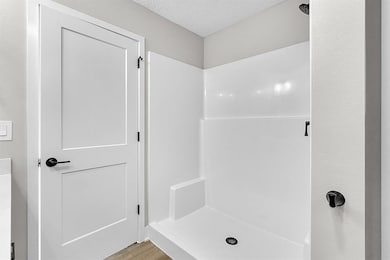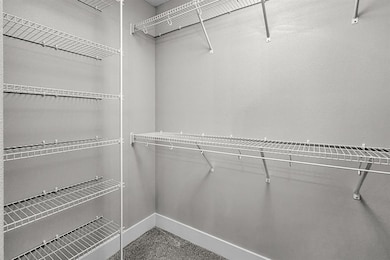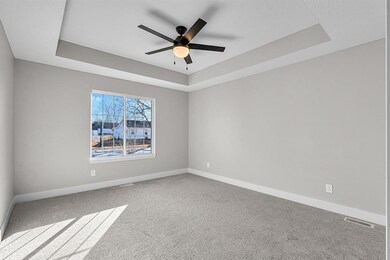600 W Lincoln Way Jefferson, IA 50129
Estimated payment $1,663/month
Total Views
3,186
4
Beds
3
Baths
1,356
Sq Ft
$219
Price per Sq Ft
Highlights
- New Construction
- No HOA
- Forced Air Heating and Cooling System
- Ranch Style House
- Luxury Vinyl Plank Tile Flooring
- 5-minute walk to Jefferson Park & Recreation
About This Home
This Cline ranch home features over 2,100 square feet with three beds, three baths and a fully finished basement that includes a family room, bedroom, bath and extra storage. An alley-loading garage offers two parking spaces. This home is located within an established neighborhood, with close proximity to schools, parks, grocery stores and employers.
Home Details
Home Type
- Single Family
Year Built
- Built in 2025 | New Construction
Home Design
- Ranch Style House
- Traditional Architecture
- Asphalt Shingled Roof
- Vinyl Siding
Interior Spaces
- 1,356 Sq Ft Home
- Family Room Downstairs
- Dining Area
- Luxury Vinyl Plank Tile Flooring
- Fire and Smoke Detector
- Laundry on main level
- Finished Basement
Kitchen
- Stove
- Microwave
- Dishwasher
Bedrooms and Bathrooms
- 4 Bedrooms | 3 Main Level Bedrooms
Parking
- 2 Car Attached Garage
- Driveway
Additional Features
- Property is zoned ZZ
- Forced Air Heating and Cooling System
Community Details
- No Home Owners Association
- Built by Origin Homes, LLC
Listing and Financial Details
- Assessor Parcel Number 1107288011
Map
Create a Home Valuation Report for This Property
The Home Valuation Report is an in-depth analysis detailing your home's value as well as a comparison with similar homes in the area
Home Values in the Area
Average Home Value in this Area
Tax History
| Year | Tax Paid | Tax Assessment Tax Assessment Total Assessment is a certain percentage of the fair market value that is determined by local assessors to be the total taxable value of land and additions on the property. | Land | Improvement |
|---|---|---|---|---|
| 2025 | -- | $11,200 | $11,200 | $0 |
| 2024 | $1,166 | $11,200 | $0 | $0 |
| 2023 | $948 | $61,200 | $11,200 | $50,000 |
| 2022 | $902 | $40,500 | $7,000 | $33,500 |
| 2021 | $1,627 | $40,500 | $7,000 | $33,500 |
| 2020 | $673 | $38,900 | $7,000 | $31,900 |
| 2019 | $1,660 | $36,000 | $0 | $0 |
| 2018 | $822 | $36,000 | $0 | $0 |
| 2017 | $822 | $40,800 | $0 | $0 |
| 2016 | $860 | $40,800 | $0 | $0 |
| 2015 | $860 | $40,800 | $0 | $0 |
| 2014 | $862 | $40,800 | $0 | $0 |
Source: Public Records
Property History
| Date | Event | Price | List to Sale | Price per Sq Ft |
|---|---|---|---|---|
| 09/12/2025 09/12/25 | For Sale | $297,500 | -- | $219 / Sq Ft |
Source: Des Moines Area Association of REALTORS®
Purchase History
| Date | Type | Sale Price | Title Company |
|---|---|---|---|
| Quit Claim Deed | -- | None Listed On Document | |
| Quit Claim Deed | $8,000 | None Listed On Document | |
| Warranty Deed | $19,500 | None Available | |
| Quit Claim Deed | -- | None Available |
Source: Public Records
Mortgage History
| Date | Status | Loan Amount | Loan Type |
|---|---|---|---|
| Open | $928,000 | Credit Line Revolving | |
| Previous Owner | $18,000 | Future Advance Clause Open End Mortgage |
Source: Public Records
Source: Des Moines Area Association of REALTORS®
MLS Number: 726193
APN: 11-07-288-011
Nearby Homes
- 607 W State St
- 704 W Lincoln Way
- 206 S Elm St
- 906 W Harrison St
- 704 W South St
- 508 W Reed St
- 910 W Adams St
- 111 E Lincoln Way
- 903 W South St
- 504 N Vine St
- 1002 N Pinet St
- 206 E Clark St
- 204 E Mckinley St
- 703 S Chestnut St
- 507 Hickory Ln
- 502 W Central St
- 1109 Mcduffie Dr
- 1225 Rushridge Rd
- 1409 W Lincoln Way
- 401 Rushview Dr
