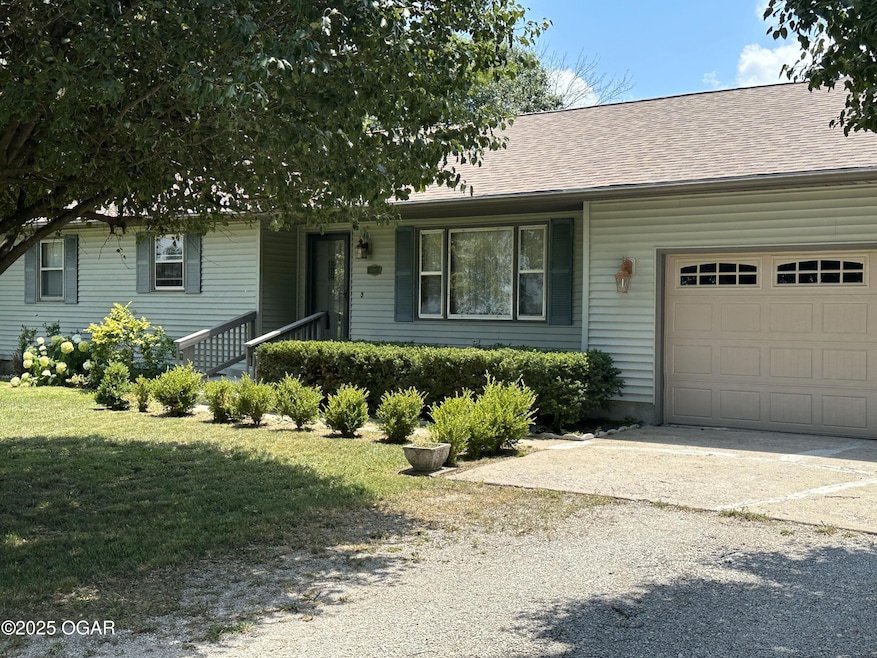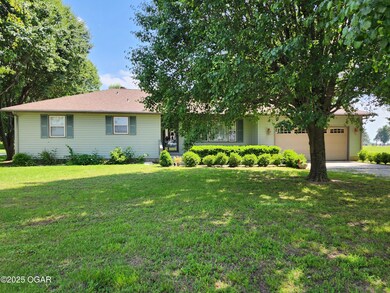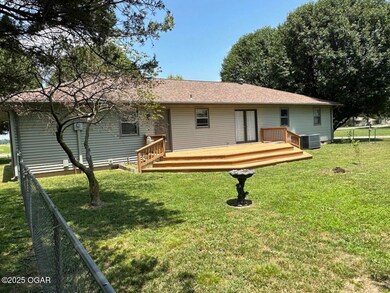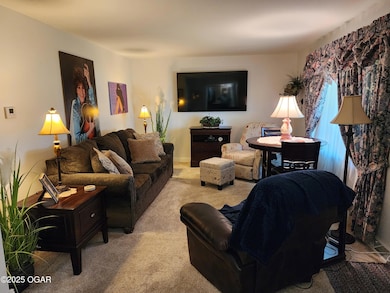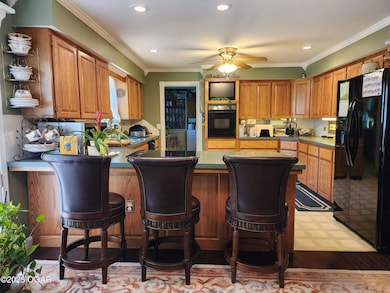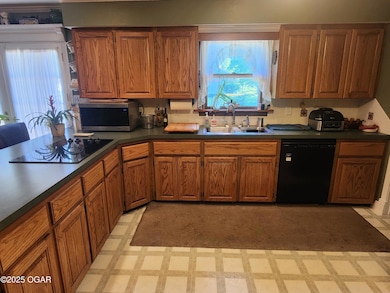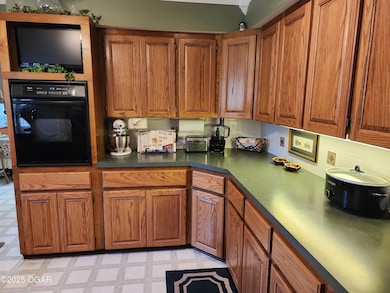
$199,000
- 4 Beds
- 1 Bath
- 1,878 Sq Ft
- 301 N 1st St
- Jasper, MO
Welcome to this stunning 4-bedroom, 2-bath beauty offering 1,878 sq. ft. of fresh, modern living! From the moment you walk in, you'll love the bright open floor plan, gleaming hardwood floors, and stylish updates throughout. The heart of the home features a gorgeous new kitchen with crisp white cabinetry, warm butcher block countertops, and a seamless flow into the spacious living and dining
Tim Hopper PRO 100 Inc., REALTORS
