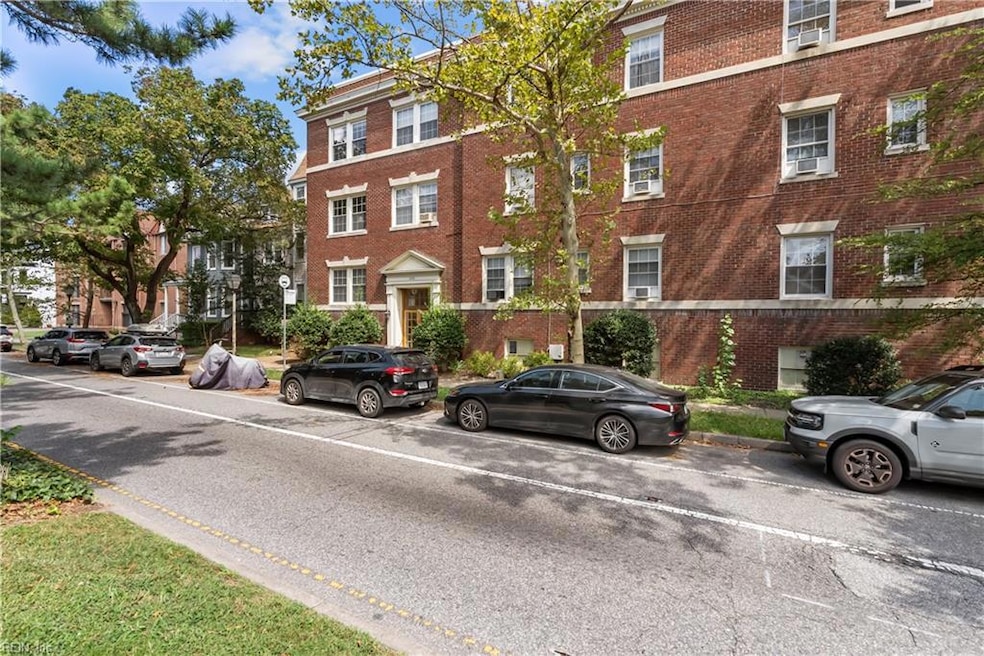
600 W Olney Rd Unit 102 Norfolk, VA 23507
Ghent NeighborhoodEstimated payment $2,163/month
Highlights
- Very Popular Property
- Traditional Architecture
- Storage Room
- Property is near public transit
- Wood Flooring
- 3-minute walk to Raleigh Park
About This Home
Welcome to this charming first-floor condo featuring 2 bedrooms and 2 bathrooms. This residence blends historic character with modern updates, offering a comfortable and convenient lifestyle in the heart of Ghent. This home features classic details such as hardwood floors, and high ceilings, offering both character and comfort. The condo fee covers master insurance policy, flood insurance, trash, gas, water, sewer, ground maintenance and pest control! Enjoy the ease of first-floor living while being near shopping, dining, and everything that makes Ghent such a well-loved community.
Property Details
Home Type
- Multi-Family
Est. Annual Taxes
- $3,232
Year Built
- Built in 1917
HOA Fees
- $600 Monthly HOA Fees
Parking
- On-Street Parking
Home Design
- Traditional Architecture
- Apartment
- Brick Exterior Construction
- Urethane Roof
Interior Spaces
- 1,200 Sq Ft Home
- 1-Story Property
- Storage Room
- Basement
Kitchen
- Gas Range
- Dishwasher
Flooring
- Wood
- Ceramic Tile
- Vinyl
Bedrooms and Bathrooms
- 2 Bedrooms
- 2 Full Bathrooms
Schools
- Walter Herron Taylor Elementary School
- Blair Middle School
- Maury High School
Utilities
- Cooling System Mounted To A Wall/Window
- Radiator
- Heating System Uses Natural Gas
- Gas Water Heater
- Sewer Paid
Additional Features
- Back Yard Fenced
- Property is near public transit
Community Details
Overview
- Cpva Management, Inc. (804) 378 5000 Ext. 401 Association
- Ghent Subdivision
- On-Site Maintenance
Amenities
- Door to Door Trash Pickup
Map
Home Values in the Area
Average Home Value in this Area
Tax History
| Year | Tax Paid | Tax Assessment Tax Assessment Total Assessment is a certain percentage of the fair market value that is determined by local assessors to be the total taxable value of land and additions on the property. | Land | Improvement |
|---|---|---|---|---|
| 2024 | $3,232 | $262,800 | $32,200 | $230,600 |
| 2023 | $2,783 | $222,600 | $27,400 | $195,200 |
| 2022 | $2,783 | $222,600 | $27,400 | $195,200 |
| 2021 | $2,588 | $207,000 | $25,000 | $182,000 |
| 2020 | $2,588 | $207,000 | $25,000 | $182,000 |
| 2019 | $2,535 | $202,800 | $25,000 | $177,800 |
| 2018 | $2,374 | $189,900 | $25,000 | $164,900 |
| 2017 | $2,131 | $185,300 | $25,000 | $160,300 |
| 2016 | $2,131 | $187,000 | $21,300 | $165,700 |
| 2015 | $2,147 | $187,000 | $21,300 | $165,700 |
| 2014 | $2,147 | $187,000 | $21,300 | $165,700 |
Property History
| Date | Event | Price | Change | Sq Ft Price |
|---|---|---|---|---|
| 09/04/2025 09/04/25 | For Sale | $245,000 | -- | $204 / Sq Ft |
About the Listing Agent

Buying or selling a home isn’t just a transaction, it’s a life-changing move, and you deserve a broker who treats it that way. I’m Madison Rose Mason, broker/owner of Steel Forged Real Estate, where I specialize in military relocations and luxury properties across Hampton Roads. With years of experience and a proven record of negotiation wins, I’m known for turning big goals into smooth closings. Clients often say I bring both strategy and humor to the process, keeping things professional, but
Madison's Other Listings
Source: Real Estate Information Network (REIN)
MLS Number: 10600370
APN: 26129800
- 616 Boissevain Ave
- 632 Raleigh Ave Unit 3
- 812 Stockley Gardens Unit 2
- 819 Colonial Ave
- 404 Boissevain Ave
- 507 Pembroke Ave
- 816 Colley Ave Unit 4
- 410 Fairfax Ave
- 608 Westover Ave
- 1005 Colonial Ave Unit 3
- 522 Mowbray Arch
- 900 Colley Ave Unit 10
- 407 Warren Crescent
- 407 Warren Crescent Unit 3
- 407 Warren Crescent Unit 4
- 407 Warren Crescent Unit 2
- 407 Warren Crescent Unit 1
- 424 Westover Ave
- 406 Mowbray Arch
- 310 Fairfax Ave
- 600 W Olney Rd Unit 202
- 630 Boissevain Ave Unit 2
- 630 Boissevain Ave Unit 5
- 700 Raleigh Ave Unit A
- 601 Pembroke Ave
- 809 Colonial Ave
- 624 Redgate Ave
- 416 Pembroke Ave Unit A
- 407 Fairfax Ave Unit 105
- 200 Drummond Place Unit c1
- 833 Westover Ave Unit 3
- 830 Westover Ave Unit 4
- 330 W Brambleton Ave
- 810 W Princess Anne Rd Unit 401
- 139 Riverview Ave
- 728 Yarmouth St Unit A
- 728 Yarmouth St Unit B
- 225 W Olney Rd
- 740 Duke St
- 500 Botetourt St






