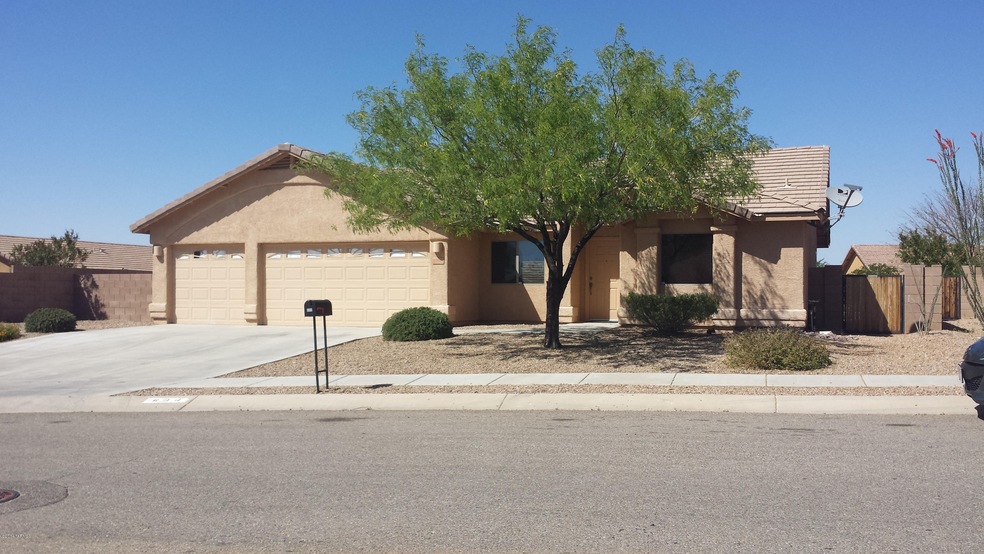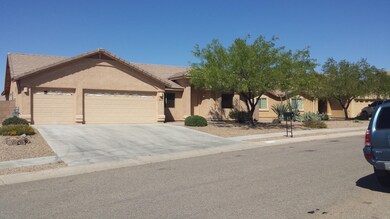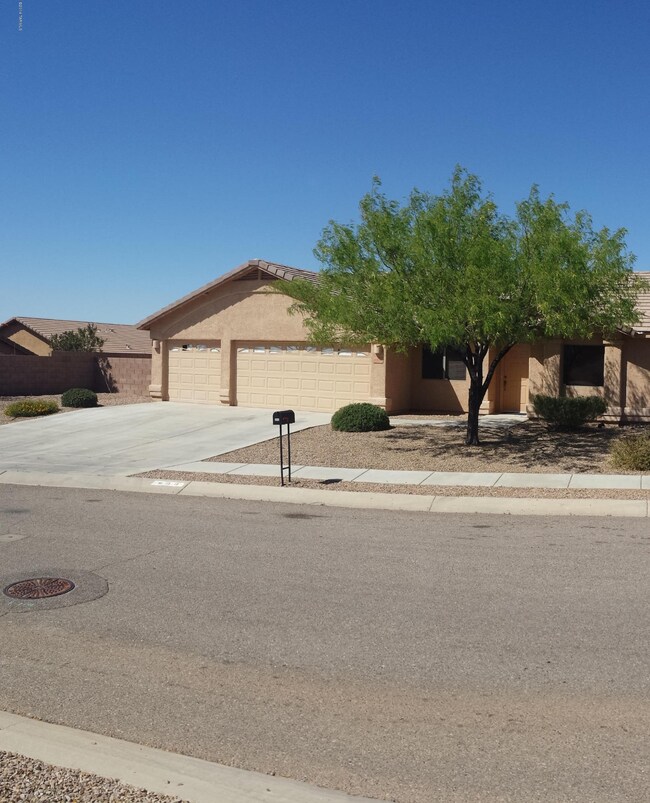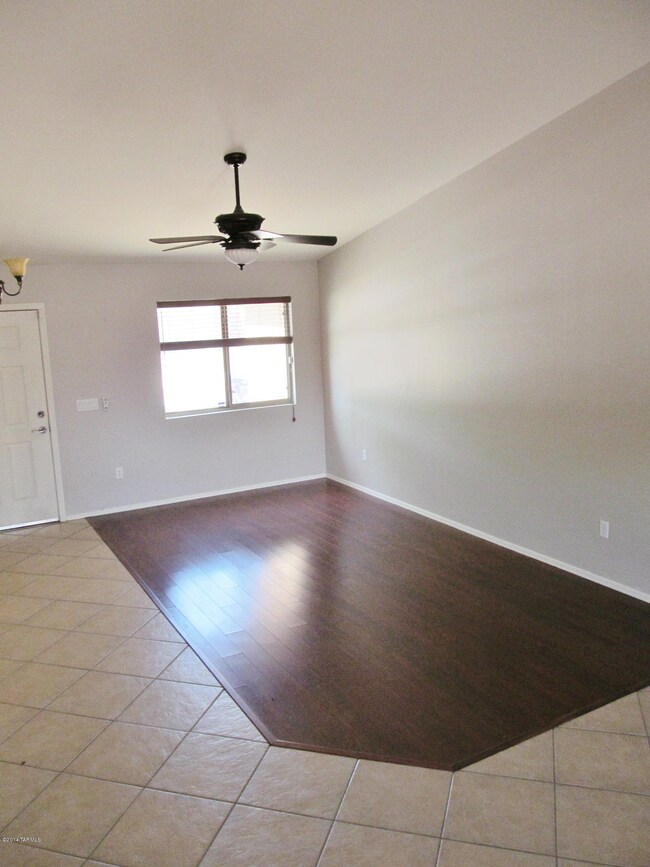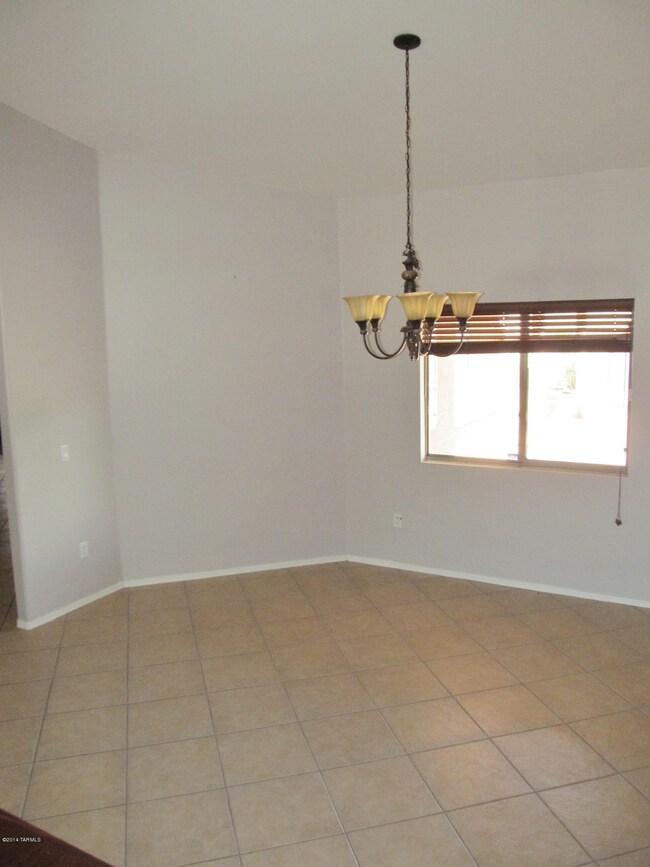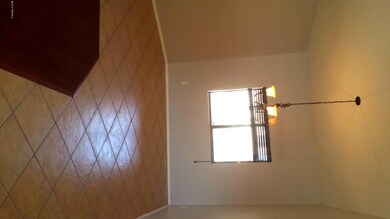
Estimated Value: $411,000 - $423,000
Highlights
- Private Pool
- Mountain View
- Wood Flooring
- Sycamore Elementary School Rated A
- Contemporary Architecture
- Covered patio or porch
About This Home
As of July 2014Not a Short Sale or REO! Gorgeous family home on premium lot with all the upgrades! Split layout, large 4 BD, 2 BA home featuring an open kitchen with granite counter tops, tiled back splash, upgraded 42 inch maple cabinets and stainless steel appliances. This home includes a double door refrigerator, flat top GE stove, new Bosch Ultra-quiet dishwasher, and recessed lighting. Beautiful wood laminate flooring in the bedrooms and main living areas, 20'' ceramic tile flooring though formal dining, kitchen, and bathrooms. The master includes separate zoned heating/cooling, a walk in closet, en suite with a double vanity and large garden tub. Family room is pre-wired for surround sound and includes a beautiful flagstone fireplace. A large 3 car garage!
Last Buyer's Agent
Sandra Schrader
CENTURY 21 1st American
Home Details
Home Type
- Single Family
Est. Annual Taxes
- $2,283
Year Built
- Built in 2005
Lot Details
- 8,779 Sq Ft Lot
- Block Wall Fence
- Back and Front Yard
- Property is zoned Arivaca - CR3
HOA Fees
- $20 Monthly HOA Fees
Parking
- 3 Car Garage
Home Design
- Contemporary Architecture
- Frame With Stucco
- Tile Roof
Interior Spaces
- 2,198 Sq Ft Home
- 1-Story Property
- Window Treatments
- Family Room with Fireplace
- Formal Dining Room
- Mountain Views
- Alarm System
- Laundry Room
Kitchen
- Breakfast Area or Nook
- Dishwasher
Flooring
- Wood
- Ceramic Tile
Bedrooms and Bathrooms
- 4 Bedrooms
- Split Bedroom Floorplan
- 2 Full Bathrooms
Accessible Home Design
- No Interior Steps
Outdoor Features
- Private Pool
- Covered patio or porch
Schools
- Sycamore Elementary School
- Corona Foothills Middle School
- Vail High School
Utilities
- Forced Air Zoned Cooling and Heating System
- Evaporated cooling system
- Heating System Uses Natural Gas
- Cable TV Available
Community Details
- New Tucson Unit No. 8 Subdivision
- The community has rules related to deed restrictions
Ownership History
Purchase Details
Home Financials for this Owner
Home Financials are based on the most recent Mortgage that was taken out on this home.Purchase Details
Home Financials for this Owner
Home Financials are based on the most recent Mortgage that was taken out on this home.Purchase Details
Home Financials for this Owner
Home Financials are based on the most recent Mortgage that was taken out on this home.Purchase Details
Home Financials for this Owner
Home Financials are based on the most recent Mortgage that was taken out on this home.Purchase Details
Home Financials for this Owner
Home Financials are based on the most recent Mortgage that was taken out on this home.Purchase Details
Home Financials for this Owner
Home Financials are based on the most recent Mortgage that was taken out on this home.Purchase Details
Similar Homes in Vail, AZ
Home Values in the Area
Average Home Value in this Area
Purchase History
| Date | Buyer | Sale Price | Title Company |
|---|---|---|---|
| Nash Jason C | -- | Signature Title Agency Of Az | |
| Nash Jason C | -- | Signature Title Agency Of Az | |
| Nash Jason C | -- | Signature Title Agency Of Az | |
| Nash Jason C | -- | Accommodation | |
| Nash Jason C | -- | Accommodation | |
| Nash Jason C | $224,000 | Stewart Title & Trust | |
| Nash Jason C | $224,000 | Stewart Title & Trust | |
| Nash Jason C | -- | Stewart Title & Trust | |
| Newell Robert C | $174,900 | Title Security Agency | |
| Newell Robert C | -- | Title Security Agency | |
| Newell Robert C | $174,900 | Title Security Agency | |
| Marchese Gaston | $341,477 | None Available | |
| Title Security Agency Of Arizona | $1,140,000 | Title Security | |
| Title Security Agency Of Arizona | $1,140,000 | Title Security |
Mortgage History
| Date | Status | Borrower | Loan Amount |
|---|---|---|---|
| Open | Nash Jason C | $222,000 | |
| Closed | Nash Jason C | $219,983 | |
| Closed | Nash Jason C | $219,853 | |
| Closed | Nash Jason C | $219,942 | |
| Previous Owner | Newell Robert C | $180,671 | |
| Previous Owner | Marchese Gaston | $300,000 | |
| Previous Owner | Marchese Gaston | $56,250 | |
| Previous Owner | Marchese Gaston | $273,150 | |
| Closed | Marchese Gaston | $68,295 |
Property History
| Date | Event | Price | Change | Sq Ft Price |
|---|---|---|---|---|
| 07/31/2014 07/31/14 | Sold | $224,000 | 0.0% | $102 / Sq Ft |
| 07/01/2014 07/01/14 | Pending | -- | -- | -- |
| 04/04/2014 04/04/14 | For Sale | $224,000 | +28.1% | $102 / Sq Ft |
| 08/22/2012 08/22/12 | Sold | $174,900 | 0.0% | $80 / Sq Ft |
| 07/23/2012 07/23/12 | Pending | -- | -- | -- |
| 07/01/2011 07/01/11 | For Sale | $174,900 | -- | $80 / Sq Ft |
Tax History Compared to Growth
Tax History
| Year | Tax Paid | Tax Assessment Tax Assessment Total Assessment is a certain percentage of the fair market value that is determined by local assessors to be the total taxable value of land and additions on the property. | Land | Improvement |
|---|---|---|---|---|
| 2024 | $3,620 | $25,226 | -- | -- |
| 2023 | $3,620 | $24,025 | $0 | $0 |
| 2022 | $3,370 | $22,881 | $0 | $0 |
| 2021 | $3,411 | $20,753 | $0 | $0 |
| 2020 | $3,279 | $20,753 | $0 | $0 |
| 2019 | $3,234 | $21,211 | $0 | $0 |
| 2018 | $3,025 | $17,942 | $0 | $0 |
| 2017 | $2,959 | $17,942 | $0 | $0 |
| 2016 | $2,749 | $17,087 | $0 | $0 |
| 2015 | $2,638 | $16,274 | $0 | $0 |
Agents Affiliated with this Home
-
Scott Duclo
S
Seller's Agent in 2014
Scott Duclo
OMNI Homes International
(520) 270-0807
1 in this area
93 Total Sales
-
S
Buyer's Agent in 2014
Sandra Schrader
CENTURY 21 1st American
-
V
Seller's Agent in 2012
Vicki Holmes
Long Realty
Map
Source: MLS of Southern Arizona
MLS Number: 21409924
APN: 305-33-1640
- 962 S Willis Ave
- 509 W Chatfield St
- 1053 S Seldon Place
- 1078 S Chatfield Place
- 505 W Grantham St
- 1171 S Nedra Place
- 1179 S Nedra Place
- 1170 S Nedra Place
- 430 W Woodward St Unit 455
- 703 W Wilkinson St
- 1235 S Nedra Place
- 1186 S Nedra Place
- 854 S Willis Ave
- 1210 S Nedra Place
- 761 W Grantham St
- 667 W Wilkinson St
- 1234 S Nedra Place
- 541 W Camino Del Toro
- 491 W Camino Del Toro
- 375 W Aberdeen St
- 600 W Sulleys Place
- 590 W Sulleys Place
- 620 W Sulleys Place
- 1009 S Willis Ave Unit 8
- 599 W Chatfield St
- 580 W Sulleys Place
- 589 W Chatfield St
- 997 S Willis Ave
- 621 W Sulleys Place
- 581 W Sulleys Place
- 579 W Chatfield St
- 570 W Sulleys Place
- 1010 S Willis Ave
- 998 S Seldon Place
- 1022 S Willis Ave
- 1006 S Seldon Place Unit 8
- 998 S Willis Ave
- 1014 S Seldon Place
- 1034 S Willis Ave
- 560 W Sulleys Place
