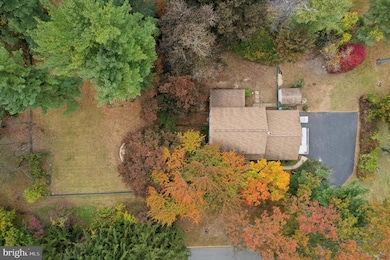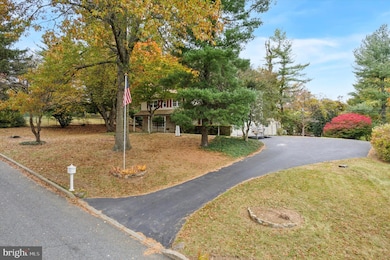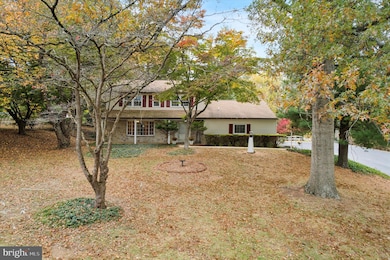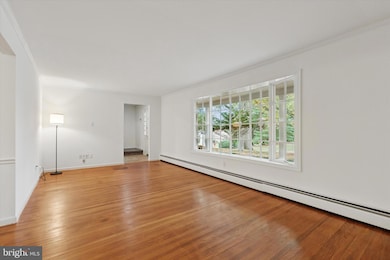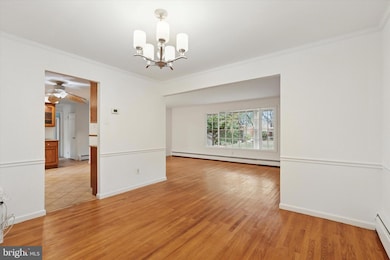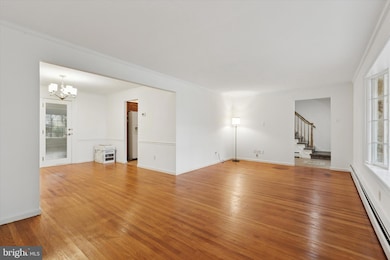600 Waynesfield Dr Newtown Square, PA 19073
Estimated payment $4,826/month
Highlights
- 1.01 Acre Lot
- Colonial Architecture
- No HOA
- Culbertson Elementary School Rated A
- 1 Fireplace
- Ramp on the main level
About This Home
Welcome to 600 Waynesfield Dr., a two-story colonial offering 5 bedrooms, 3.5 bathrooms, including an in-law suite, and a sunroom, in the highly sought-after Marple Newtown School District. Set on a one-acre lot and slightly elevated from the road, this home boasts curb appeal and timeless presence. The current owners have thoroughly maintained it, completing key updates including a new roof and gutters (approx. 5 years ago), replacement of most windows, a new hot-water tank (approx. 1 year ago), and new carpets. The wide, newer driveway easily fits multiple vehicles side-by-side and provides plenty of extra parking. Inside, you’ll find a classic colonial layout featuring a spacious formal living room, a formal dining room, an eat-in kitchen, a powder room, and a convenient main-level laundry. The in-law suite, formerly the two-car garage, adds incredible flexibility and includes its own private entrance with ramp access, which can easily be removed if preferred. Adjacent to it is an additional family room, which includes a fireplace, perfect for extending the in-law suite or keeping it as part of the main living area. An enclosed sunroom offers even more versatile living space for year-round enjoyment. Upstairs, the home features a primary suite which includes its private bathroom, three generously sized bedrooms, and a hallway bathroom. The hot-water radiator baseboard system, divided into three zones, enhances efficiency and helps manage utility costs. A large basement provides ample storage. With its thoughtful updates, versatile layout, and peaceful setting close to local amenities, 600 Waynesfield Dr. combines timeless character, modern comfort, and an unbeatable location. It is an exceptional place to call home.
Listing Agent
(215) 285-6435 tony@affinity.realestate Compass RE License #RS320883 Listed on: 10/30/2025

Home Details
Home Type
- Single Family
Est. Annual Taxes
- $8,366
Year Built
- Built in 1967
Lot Details
- 1.01 Acre Lot
- Lot Dimensions are 160.80 x 299.77
Home Design
- Colonial Architecture
- Block Foundation
- Aluminum Siding
- Stone Siding
- Vinyl Siding
Interior Spaces
- 2,370 Sq Ft Home
- Property has 2 Levels
- 1 Fireplace
- Unfinished Basement
Bedrooms and Bathrooms
Parking
- 4 Parking Spaces
- 4 Driveway Spaces
Accessible Home Design
- Ramp on the main level
Schools
- Culbertson Elementary School
Utilities
- Window Unit Cooling System
- Heating System Uses Oil
- Hot Water Baseboard Heater
- Hot Water Heating System
- Oil Water Heater
- On Site Septic
Community Details
- No Home Owners Association
Listing and Financial Details
- Tax Lot 017-000
- Assessor Parcel Number 30-00-01344-00
Map
Home Values in the Area
Average Home Value in this Area
Tax History
| Year | Tax Paid | Tax Assessment Tax Assessment Total Assessment is a certain percentage of the fair market value that is determined by local assessors to be the total taxable value of land and additions on the property. | Land | Improvement |
|---|---|---|---|---|
| 2025 | $7,582 | $455,630 | $231,110 | $224,520 |
| 2024 | $7,582 | $455,630 | $231,110 | $224,520 |
| 2023 | $7,343 | $455,630 | $231,110 | $224,520 |
| 2022 | $7,183 | $455,630 | $231,110 | $224,520 |
| 2021 | $10,981 | $455,630 | $231,110 | $224,520 |
| 2020 | $6,446 | $234,980 | $106,550 | $128,430 |
| 2019 | $6,343 | $234,980 | $106,550 | $128,430 |
| 2018 | $6,274 | $234,980 | $0 | $0 |
| 2017 | $6,254 | $234,980 | $0 | $0 |
| 2016 | $1,290 | $234,980 | $0 | $0 |
| 2015 | $1,290 | $234,980 | $0 | $0 |
| 2014 | $1,290 | $234,980 | $0 | $0 |
Property History
| Date | Event | Price | List to Sale | Price per Sq Ft |
|---|---|---|---|---|
| 10/30/2025 10/30/25 | For Sale | $785,000 | -- | $331 / Sq Ft |
Purchase History
| Date | Type | Sale Price | Title Company |
|---|---|---|---|
| Deed | $243,000 | Commonwealth Land Title Ins |
Mortgage History
| Date | Status | Loan Amount | Loan Type |
|---|---|---|---|
| Closed | $110,000 | No Value Available |
Source: Bright MLS
MLS Number: PADE2100868
APN: 30-00-01344-00
- 1052 Prescott Rd
- 0 Prescott Rd Unit PACT2110528
- 659 Andover Rd
- 1105 Waterloo Rd
- 641 Andover Rd
- 225 Charles Ellis Dr
- 3917 Woodland Dr
- 3705 Wyola Farm Rd
- 1179 Beaumont Rd
- 4100 Meadow Ln
- 1064 Beaumont Rd
- 3728 Liseter Gardens
- 3804 Arbor Grove Ln
- 315 Stoney Knoll Ln
- 311 Stoney Knoll Ln
- 307 Greenbank Ln
- 837 Nathan Hale Rd
- 338 Stoney Knoll Ln
- 709 Newtown Rd
- 206 Yorktown Place Unit 106
- 571 N Newtown Street Rd
- 405 Park Hill Ln
- 220 Charles Ellis Dr
- 400 Charles Ellis Dr
- 202 Charles Ellis Dr
- 277 W Chelsea Cir Unit 277
- 4252 W Chester Pike
- 20 Saint Albans Ave
- 20 Bishop Hollow Rd
- 34 Reese Ave Unit D
- 412 Grange Rd
- 343 Sugartown Rd Unit A
- 343 Sugartown Rd Unit B
- 3421 W Chester Pike Unit A24-1BR
- 203 Church St
- 805 Montparnasse Place
- 3405 W Chester Pike
- 300 Avon Rd
- 421 Morris Rd
- 350 Morris Rd Unit 2

