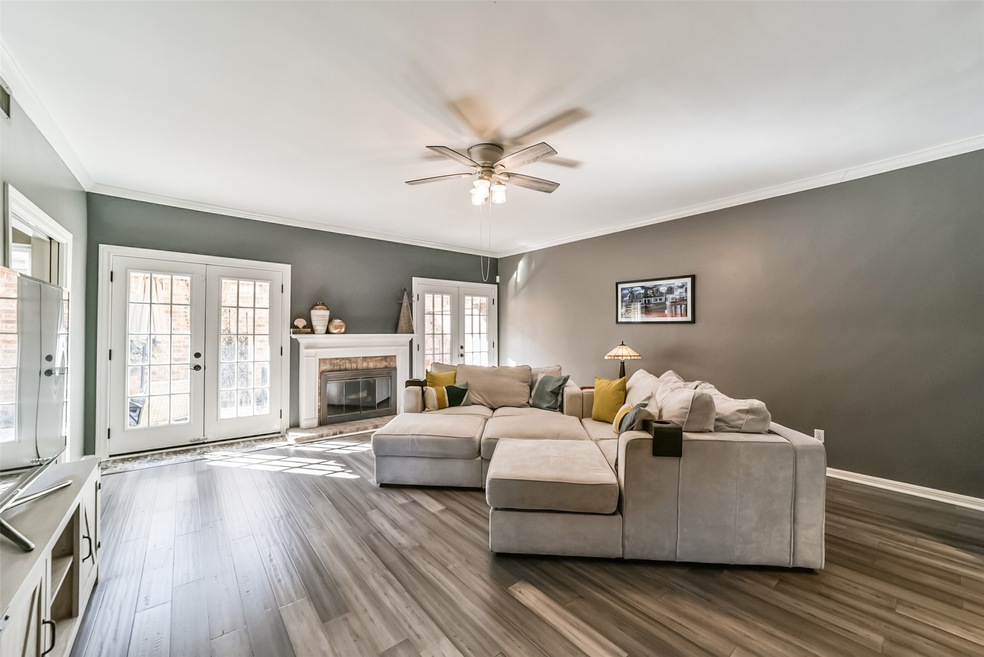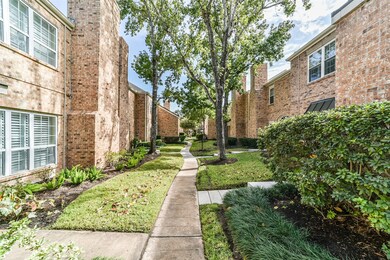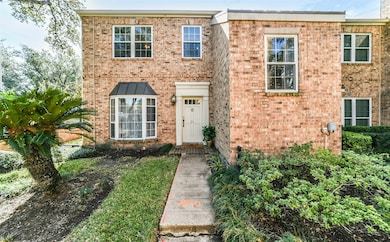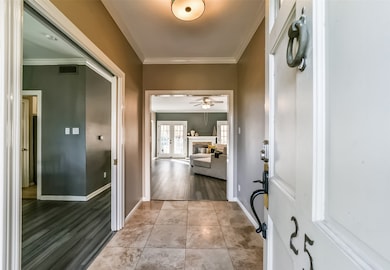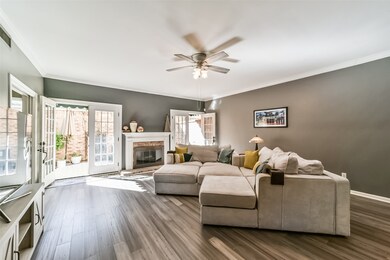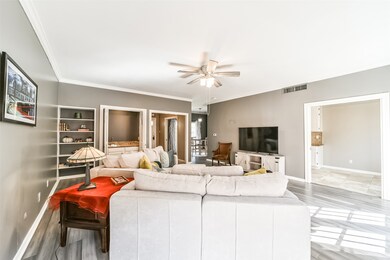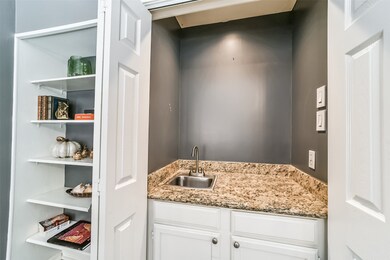
600 Wilcrest Dr Unit 25 Houston, TX 77042
Briar Forest NeighborhoodEstimated Value: $233,787 - $244,000
Highlights
- Deck
- Granite Countertops
- Breakfast Room
- Traditional Architecture
- Community Pool
- Fenced Yard
About This Home
As of December 2023Situated in the Energy Corridor, this townhome enjoys easy access to major energy companies, business centers, and is surrounded by an array of restaurants, shops, and recreational areas. Just past the foyer is a large family room with a cozy fireplace and double sets of French doors leading to a quaint patio. The kitchen is adjacent to formal dining and boasts stainless steel appliances (refrigerator conveys!), granite countertops, and ample cabinetry. A breakfast nook with access to the patio and garage adds extra space for casual dining. Just before heading upstairs you will find extra storage and a half-bath for guests. The second floor has two oversized bedrooms with en-suite baths and walk-in closets. A laundry room is conveniently located between the two rooms with a washer and dryer that conveys with the sale. A 2-car attached garage adds easy access for the homeowners to park and head straight into the home. Guest parking is just a short stroll through the beautiful courtyard.
Last Agent to Sell the Property
Better Homes and Gardens Real Estate Gary Greene - Katy License #0738770 Listed on: 11/09/2023

Townhouse Details
Home Type
- Townhome
Est. Annual Taxes
- $4,184
Year Built
- Built in 1980
Lot Details
- 1,826 Sq Ft Lot
- North Facing Home
- Fenced Yard
- Partially Fenced Property
- Sprinkler System
HOA Fees
- $310 Monthly HOA Fees
Parking
- 2 Car Attached Garage
Home Design
- Traditional Architecture
- Brick Exterior Construction
- Slab Foundation
- Composition Roof
- Cement Siding
Interior Spaces
- 1,864 Sq Ft Home
- 2-Story Property
- Wet Bar
- Wood Burning Fireplace
- Window Treatments
- Family Room
- Living Room
- Breakfast Room
- Dining Room
- Utility Room
- Prewired Security
Kitchen
- Electric Oven
- Electric Range
- Free-Standing Range
- Microwave
- Dishwasher
- Granite Countertops
- Disposal
Flooring
- Carpet
- Tile
Bedrooms and Bathrooms
- 2 Bedrooms
- En-Suite Primary Bedroom
Laundry
- Dryer
- Washer
Outdoor Features
- Deck
- Patio
- Separate Outdoor Workshop
- Outdoor Storage
Schools
- Askew Elementary School
- Revere Middle School
- Westside High School
Utilities
- Central Heating and Cooling System
Listing and Financial Details
- Exclusions: All furniture and personal items currently in home
Community Details
Overview
- Association fees include clubhouse, ground maintenance, maintenance structure, recreation facilities, sewer, trash, water
- Property Masters Association
- Marlborough Square Sec 01 R/P Subdivision
Recreation
- Community Pool
Security
- Fire and Smoke Detector
Ownership History
Purchase Details
Home Financials for this Owner
Home Financials are based on the most recent Mortgage that was taken out on this home.Purchase Details
Purchase Details
Home Financials for this Owner
Home Financials are based on the most recent Mortgage that was taken out on this home.Purchase Details
Home Financials for this Owner
Home Financials are based on the most recent Mortgage that was taken out on this home.Purchase Details
Home Financials for this Owner
Home Financials are based on the most recent Mortgage that was taken out on this home.Similar Homes in Houston, TX
Home Values in the Area
Average Home Value in this Area
Purchase History
| Date | Buyer | Sale Price | Title Company |
|---|---|---|---|
| Alvarez Cecilia | -- | Texas American Title Company | |
| Mcginn Kelsey Elizabeth | -- | None Listed On Document | |
| Ory Rachel | -- | Stewart Title Houston Div | |
| Emerson Joseph L | -- | Stewart Title Houston Div | |
| Lemaire Juliet J | -- | First American Title |
Mortgage History
| Date | Status | Borrower | Loan Amount |
|---|---|---|---|
| Open | Alvarez Cecilia | $240,052 | |
| Previous Owner | Ory Rachel | $144,500 | |
| Previous Owner | Emerson Joseph L | $142,405 | |
| Previous Owner | Lenaire Juliet J | $95,613 | |
| Previous Owner | Lemaire Juliet J | $89,100 |
Property History
| Date | Event | Price | Change | Sq Ft Price |
|---|---|---|---|---|
| 12/13/2023 12/13/23 | Sold | -- | -- | -- |
| 11/15/2023 11/15/23 | Pending | -- | -- | -- |
| 11/09/2023 11/09/23 | For Sale | $220,000 | -- | $118 / Sq Ft |
Tax History Compared to Growth
Tax History
| Year | Tax Paid | Tax Assessment Tax Assessment Total Assessment is a certain percentage of the fair market value that is determined by local assessors to be the total taxable value of land and additions on the property. | Land | Improvement |
|---|---|---|---|---|
| 2023 | $2,618 | $240,059 | $58,205 | $181,854 |
| 2022 | $4,184 | $203,792 | $58,205 | $145,587 |
| 2021 | $4,026 | $172,747 | $51,802 | $120,945 |
| 2020 | $3,848 | $158,923 | $51,802 | $107,121 |
| 2019 | $3,791 | $149,815 | $49,474 | $100,341 |
| 2018 | $2,295 | $127,663 | $58,205 | $69,458 |
| 2017 | $4,300 | $170,042 | $58,205 | $111,837 |
| 2016 | $3,934 | $161,985 | $30,777 | $131,208 |
| 2015 | $2,479 | $142,073 | $26,994 | $115,079 |
| 2014 | $2,479 | $136,701 | $25,973 | $110,728 |
Agents Affiliated with this Home
-
Tamara Ledyard

Seller's Agent in 2023
Tamara Ledyard
Better Homes and Gardens Real Estate Gary Greene - Katy
(281) 753-7750
1 in this area
51 Total Sales
-
Justin Polt
J
Buyer's Agent in 2023
Justin Polt
Keller Williams Realty Professionals
(619) 807-5405
1 in this area
28 Total Sales
Map
Source: Houston Association of REALTORS®
MLS Number: 15234143
APN: 1147520050001
- 600 Wilcrest Dr Unit 8
- 192 Wilcrest Dr Unit 192
- 334 Wilcrest Dr Unit 334
- 306 Wilcrest Dr Unit 306
- 368 Wilcrest Dr Unit 368
- 11318 Riverview Dr
- 434 Wilcrest Dr Unit 434
- 406 Wilcrest Dr
- 446 Wilcrest Dr Unit 446
- 1319 E Brooklake Dr
- 210 Big Hollow Ln
- 11022 Riverview Dr
- 11422 Lakeside Place Dr
- 11514 Lakeside Place Dr
- 11418 Long Pine Dr
- 1500 Sandy Springs Rd Unit 22
- 1500 Sandy Springs Rd Unit 24
- 11506 Long Pine Dr
- 1515 Sandy Springs Rd Unit 2201
- 1515 Sandy Springs Rd Unit 2603
- 600 Wilcrest Dr Unit 5
- 600 Wilcrest Dr Unit 62
- 600 Wilcrest Dr Unit 47
- 600 Wilcrest Dr Unit 27
- 600 Wilcrest Dr Unit 57
- 600 Wilcrest Dr Unit 59
- 600 Wilcrest Dr Unit 21
- 600 Wilcrest Dr Unit 37
- 600 Wilcrest Dr Unit 18
- 600 Wilcrest Dr Unit 51
- 600 Wilcrest Dr Unit 50
- 600 Wilcrest Dr Unit 17
- 600 Wilcrest Dr Unit 39
- 600 Wilcrest Dr Unit 70
- 600 Wilcrest Dr Unit 72
- 600 Wilcrest Dr Unit 71
- 600 Wilcrest Dr Unit 60
- 600 Wilcrest Dr Unit 58
- 600 Wilcrest Dr Unit 38
- 600 Wilcrest Dr Unit 69
