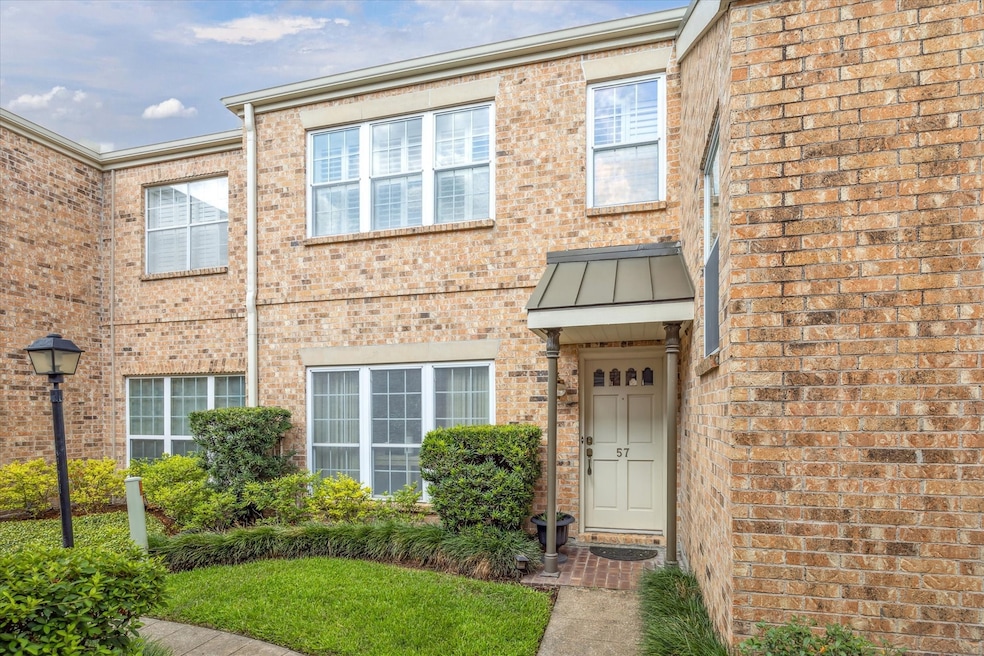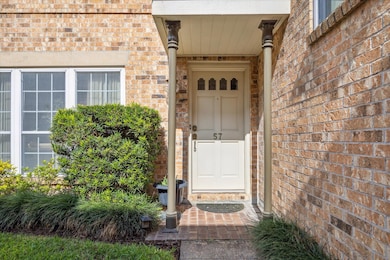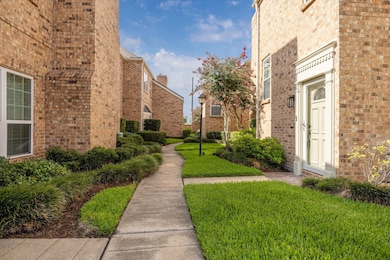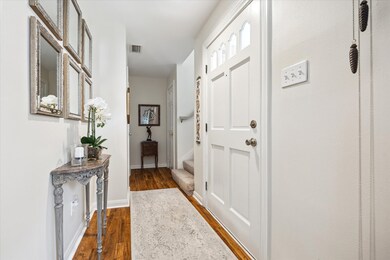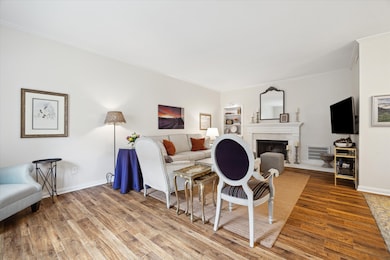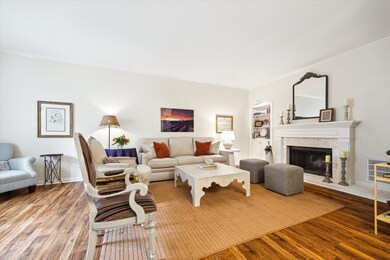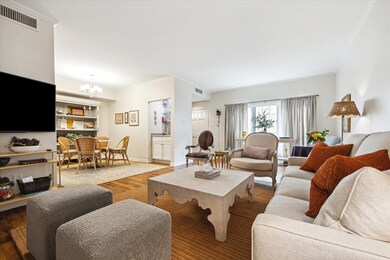
600 Wilcrest Dr Unit 57 Houston, TX 77042
Briar Forest NeighborhoodEstimated payment $2,026/month
Highlights
- Views to the East
- Engineered Wood Flooring
- Balcony
- Traditional Architecture
- Community Pool
- Hurricane or Storm Shutters
About This Home
Well-maintained townhome in the desirable Stratford Townhomes community. This spacious 2-bedroom, 2.5-bath home features a light-filled layout with egineered wood floors, crown molding, stone fireplace, and a wet bar. The kitchen includes updated appliances, with refrigerator/washer and dryer also included. Both bedrooms offer en-suite baths and generous closet space. Zoned HVAC, extensive storage, and a 2-car attached garage add convenience. Enjoy the upstairs terrace and lush, manicured landscaping. Community pool nearby and easy access to Terry Hershey Park, Lakeside Country Club, and West Houston amenities.
Townhouse Details
Home Type
- Townhome
Est. Annual Taxes
- $5,013
Year Built
- Built in 1980
Lot Details
- 1,361 Sq Ft Lot
- West Facing Home
HOA Fees
- $310 Monthly HOA Fees
Parking
- 2 Car Attached Garage
- Garage Door Opener
Home Design
- Traditional Architecture
- Brick Exterior Construction
- Slab Foundation
- Composition Roof
- Stucco
Interior Spaces
- 1,796 Sq Ft Home
- 2-Story Property
- Wet Bar
- Ceiling Fan
- Wood Burning Fireplace
- Entrance Foyer
- Family Room
- Combination Dining and Living Room
- Utility Room
- Views to the East
Kitchen
- Convection Oven
- Electric Range
- Microwave
- Dishwasher
- Self-Closing Cabinet Doors
- Disposal
Flooring
- Engineered Wood
- Carpet
- Tile
Bedrooms and Bathrooms
- 2 Bedrooms
- En-Suite Primary Bedroom
- Double Vanity
- Single Vanity
- Bathtub with Shower
Laundry
- Laundry in Garage
- Stacked Washer and Dryer
Home Security
Eco-Friendly Details
- ENERGY STAR Qualified Appliances
- Energy-Efficient Windows with Low Emissivity
- Energy-Efficient HVAC
Outdoor Features
- Balcony
- Outdoor Storage
Schools
- Askew Elementary School
- Revere Middle School
- Westside High School
Utilities
- Central Heating and Cooling System
Listing and Financial Details
- Exclusions: Drapery in primary bedroom
Community Details
Overview
- Association fees include insurance, ground maintenance, maintenance structure, recreation facilities, sewer, trash, water
- Property Masters Tx Association
- Marlborough Square Sec 01 R/P Subdivision
Amenities
- Picnic Area
Recreation
- Community Pool
Pet Policy
- The building has rules on how big a pet can be within a unit
Security
- Security Guard
- Hurricane or Storm Shutters
Map
Home Values in the Area
Average Home Value in this Area
Tax History
| Year | Tax Paid | Tax Assessment Tax Assessment Total Assessment is a certain percentage of the fair market value that is determined by local assessors to be the total taxable value of land and additions on the property. | Land | Improvement |
|---|---|---|---|---|
| 2024 | $727 | $242,451 | $51,922 | $190,529 |
| 2023 | $727 | $267,522 | $51,922 | $215,600 |
| 2022 | $4,360 | $223,750 | $51,922 | $171,828 |
| 2021 | $4,195 | $180,000 | $46,211 | $133,789 |
| 2020 | $4,215 | $174,054 | $46,211 | $127,843 |
| 2019 | $4,115 | $162,635 | $44,134 | $118,501 |
| 2018 | $3,011 | $118,972 | $51,922 | $67,050 |
| 2017 | $4,139 | $163,673 | $51,922 | $111,751 |
| 2016 | $4,230 | $167,287 | $31,785 | $135,502 |
| 2015 | $3,556 | $145,229 | $27,594 | $117,635 |
| 2014 | $3,556 | $138,333 | $26,283 | $112,050 |
Property History
| Date | Event | Price | Change | Sq Ft Price |
|---|---|---|---|---|
| 06/19/2025 06/19/25 | Pending | -- | -- | -- |
| 06/13/2025 06/13/25 | For Sale | $235,000 | -- | $131 / Sq Ft |
Purchase History
| Date | Type | Sale Price | Title Company |
|---|---|---|---|
| Vendors Lien | -- | Old Republic National Title | |
| Warranty Deed | -- | Charter Title Co | |
| Warranty Deed | -- | Chicago Title | |
| Warranty Deed | -- | Startex Title Company | |
| Vendors Lien | -- | Fidelity National Title | |
| Vendors Lien | -- | Stewart Title | |
| Warranty Deed | -- | Commonwealth Land Title Co | |
| Warranty Deed | -- | -- |
Mortgage History
| Date | Status | Loan Amount | Loan Type |
|---|---|---|---|
| Open | $154,500 | New Conventional | |
| Closed | $155,200 | New Conventional | |
| Previous Owner | $123,627 | FHA | |
| Previous Owner | $99,120 | No Value Available | |
| Previous Owner | $89,600 | No Value Available | |
| Previous Owner | $59,750 | No Value Available | |
| Closed | $12,390 | No Value Available |
Similar Homes in Houston, TX
Source: Houston Association of REALTORS®
MLS Number: 78127389
APN: 1147520100003
- 600 Wilcrest Dr Unit 8
- 192 Wilcrest Dr Unit 192
- 334 Wilcrest Dr Unit 334
- 368 Wilcrest Dr Unit 368
- 11318 Riverview Dr
- 248 Wilcrest Dr
- 562 Wilcrest Dr Unit 562
- 406 Wilcrest Dr
- 550 Wilcrest Dr Unit 550
- 1319 E Brooklake Dr
- 1310 E Vistawood Dr
- 1306 Devon Glen Dr
- 210 Big Hollow Ln
- 11022 Riverview Dr
- 1506 Haven Lock Dr
- 11514 Lakeside Place Dr
- 11418 Long Pine Dr
- 1500 Sandy Springs Rd Unit 24
- 1515 Sandy Springs Rd Unit 1903
- 1515 Sandy Springs Rd Unit 1103
