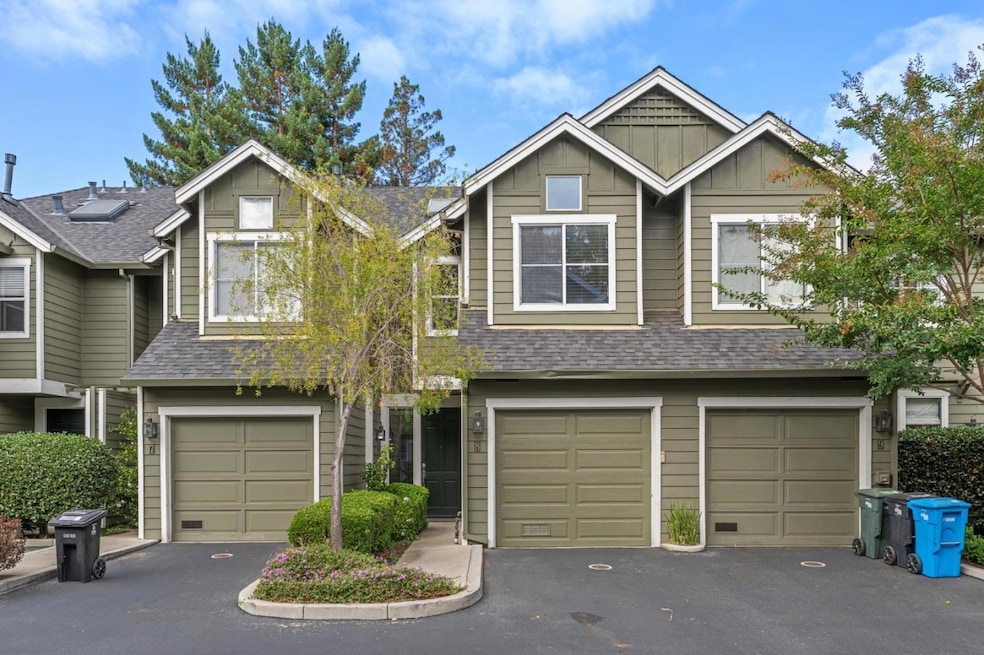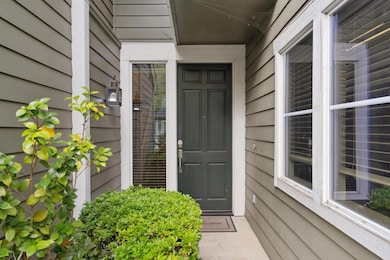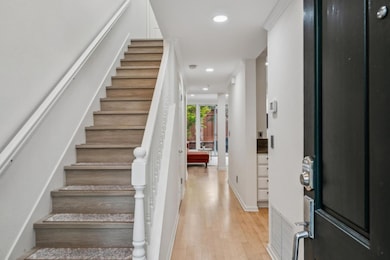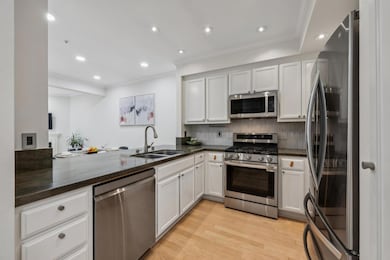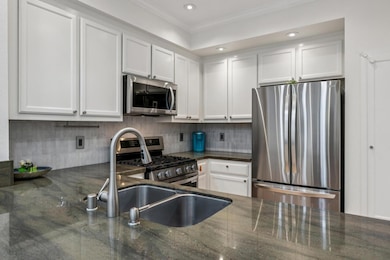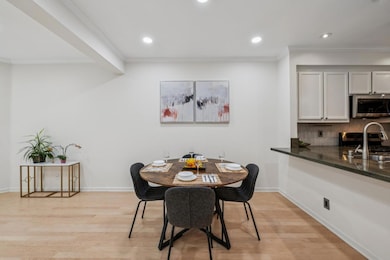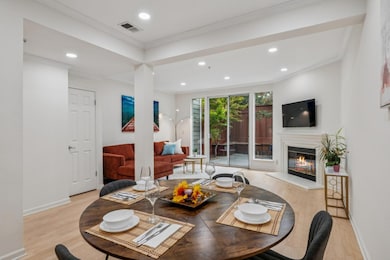600 Willow Rd Unit 8 Menlo Park, CA 94025
The Willows NeighborhoodEstimated payment $9,151/month
Highlights
- 1.43 Acre Lot
- Granite Countertops
- Breakfast Bar
- Laurel Elementary School Rated A
- 1 Car Attached Garage
- 2-minute walk to Willow Oaks Park
About This Home
Move-in ready. This stylish 2-story home offers a bright open floor plan with elegant living and dining areas featuring bamboo floors, high ceilings, crown moldings, recessed lighting, and a cozy fireplace. The updated kitchen shines with granite counters, stainless steel appliances, a breakfast bar, and abundant cabinetry. Private patio with mature maples is perfect for relaxing or entertaining. Two spacious en-suite bedrooms upstairs with vaulted ceilings and skylights, including a primary suite with a walk-in closet and dual-sink vanity. Laundry room, dual-pane windows, 1-car attached garage + assigned parking. Beautifully maintained Pacific Parc grounds close to downtown Menlo Park, Palo Alto, Caltrain, Meta, parks, and Willow Oaks Park access.
Townhouse Details
Home Type
- Townhome
Year Built
- Built in 1996
Lot Details
- Wood Fence
- Back Yard Fenced
HOA Fees
- $485 Monthly HOA Fees
Parking
- 1 Car Attached Garage
- Garage Door Opener
- Guest Parking
- Assigned Parking
Home Design
- Slab Foundation
- Composition Roof
Interior Spaces
- 1,334 Sq Ft Home
- 2-Story Property
- Wood Burning Fireplace
- Combination Dining and Living Room
Kitchen
- Breakfast Bar
- Gas Oven
- Gas Cooktop
- Microwave
- Dishwasher
- Granite Countertops
- Disposal
Bedrooms and Bathrooms
- 2 Bedrooms
Laundry
- Laundry on upper level
- Washer and Dryer
Utilities
- Forced Air Heating and Cooling System
- Vented Exhaust Fan
Listing and Financial Details
- Assessor Parcel Number 113-400-080
Community Details
Overview
- Association fees include common area electricity, common area gas, landscaping / gardening
- 25 Units
- Manor Association
- Built by Pacific Parc
Pet Policy
- Limit on the number of pets
Map
Home Values in the Area
Average Home Value in this Area
Tax History
| Year | Tax Paid | Tax Assessment Tax Assessment Total Assessment is a certain percentage of the fair market value that is determined by local assessors to be the total taxable value of land and additions on the property. | Land | Improvement |
|---|---|---|---|---|
| 2025 | $13,314 | $1,462,000 | $731,000 | $731,000 |
| 2023 | $13,314 | $927,069 | $278,118 | $648,951 |
| 2022 | $12,586 | $908,892 | $272,665 | $636,227 |
| 2021 | $12,193 | $891,071 | $267,319 | $623,752 |
| 2020 | $12,084 | $881,935 | $264,578 | $617,357 |
| 2019 | $11,899 | $864,643 | $259,391 | $605,252 |
| 2018 | $11,576 | $847,690 | $254,305 | $593,385 |
| 2017 | $11,361 | $831,069 | $249,319 | $581,750 |
| 2016 | $10,947 | $814,775 | $244,431 | $570,344 |
| 2015 | $10,804 | $802,537 | $240,760 | $561,777 |
| 2014 | $10,576 | $786,817 | $236,044 | $550,773 |
Property History
| Date | Event | Price | List to Sale | Price per Sq Ft | Prior Sale |
|---|---|---|---|---|---|
| 11/19/2025 11/19/25 | Price Changed | $1,445,000 | -1.0% | $1,083 / Sq Ft | |
| 10/31/2025 10/31/25 | For Sale | $1,460,000 | -0.1% | $1,094 / Sq Ft | |
| 12/11/2024 12/11/24 | Sold | $1,462,000 | +4.6% | $1,096 / Sq Ft | View Prior Sale |
| 11/11/2024 11/11/24 | Pending | -- | -- | -- | |
| 11/04/2024 11/04/24 | Price Changed | $1,398,000 | -8.5% | $1,048 / Sq Ft | |
| 09/30/2024 09/30/24 | For Sale | $1,528,000 | 0.0% | $1,145 / Sq Ft | |
| 08/16/2023 08/16/23 | Rented | $5,000 | 0.0% | -- | |
| 08/07/2023 08/07/23 | Under Contract | -- | -- | -- | |
| 07/24/2023 07/24/23 | For Rent | $5,000 | -- | -- |
Purchase History
| Date | Type | Sale Price | Title Company |
|---|---|---|---|
| Grant Deed | $1,462,000 | Accommodation/Courtesy Recordi | |
| Deed | -- | None Listed On Document | |
| Grant Deed | $749,000 | Chicago Title Company | |
| Grant Deed | $635,000 | Stewart Title Of Ca Inc | |
| Individual Deed | $388,000 | North American Title Insuran | |
| Individual Deed | $311,000 | North American Title Co | |
| Partnership Grant Deed | -- | North American Title Co | |
| Public Action Common In Florida Clerks Tax Deed Or Tax Deeds Or Property Sold For Taxes | -- | North American Title Co | |
| Grant Deed | -- | First American Title Company | |
| Deed | -- | -- |
Mortgage History
| Date | Status | Loan Amount | Loan Type |
|---|---|---|---|
| Open | $1,169,600 | New Conventional | |
| Previous Owner | $636,650 | Purchase Money Mortgage | |
| Previous Owner | $508,000 | Purchase Money Mortgage | |
| Previous Owner | $310,400 | Purchase Money Mortgage | |
| Previous Owner | $295,450 | Purchase Money Mortgage | |
| Closed | $38,800 | No Value Available | |
| Closed | $95,250 | No Value Available |
Source: MLSListings
MLS Number: ML82026382
APN: 113-400-080
- 400 Santa Margarita Ave
- 1962 Menalto Ave Unit B
- 108 Durham St
- 1049 Woodland Ave
- 521 Entrada Way
- 812 Woodland Ave
- 2118 Addison Ave
- 128 Middlefield Rd
- 660 Palo Alto Ave
- 2247 Menalto Ave
- 1133 Jervis Ave
- 478 Fulton St
- 1983 Euclid Ave
- 2352 Menalto Ave
- 90 Crescent Dr
- 2232 Euclid Ave
- 160 Waverley St
- 224 Ivy Dr
- 162 Waverley St
- 505 Runnymede St Unit C
- 720 Coleman Ave
- 615 Gilbert Ave
- 806-810 Coleman Ave
- 732 Laurel Ave
- 277 Willow Rd
- 5 Heritage Place
- 312 Haight St
- 771 Pierce Rd Unit 6
- 715 Everett Ave Unit FL2-ID1764
- 715 Everett Ave Unit FL1-ID1752
- 715 Everett Ave Unit FL1-ID1762
- 715 Everett Ave Unit FL1-ID1763
- 251 Middlefield Rd Unit FL0-ID1793
- 1497 1/2 E Bayshore Rd
- 535 Everett Ave
- 535 Everett Ave Unit FL3-ID1496
- 535 Everett Ave Unit FL4-ID1230
- 329 Hawthorne Ave Unit FL2-ID2013
- 327 Hawthorne Ave Unit FL0-ID2114
- 317 Hawthorne Ave Unit FL2-ID2009
