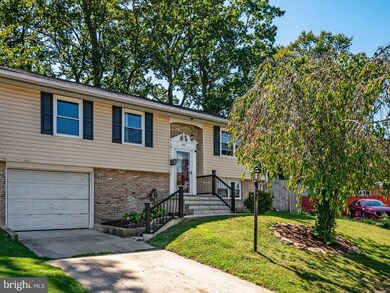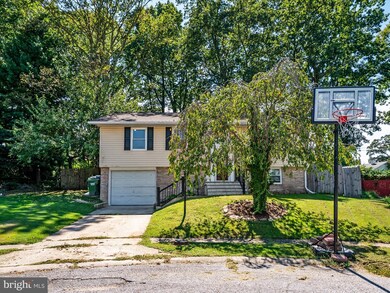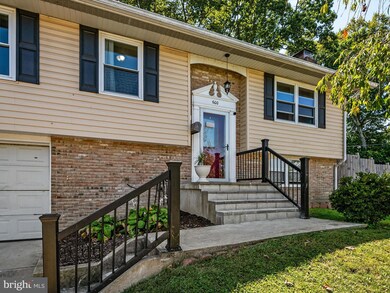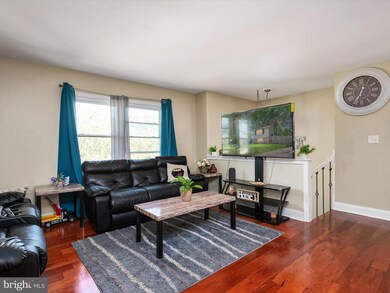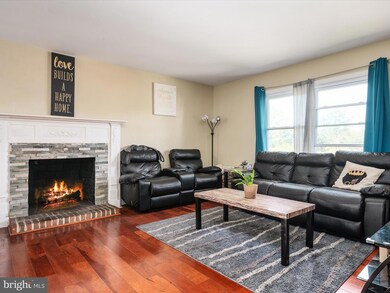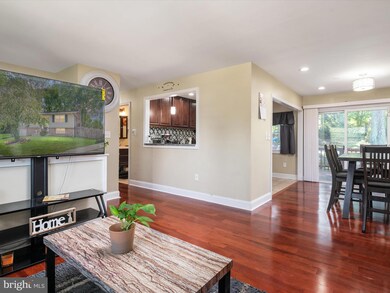
600 Wingleaf Ct Edgewood, MD 21040
Highlights
- 2 Fireplaces
- 1 Car Direct Access Garage
- Shed
- No HOA
- Parking Storage or Cabinetry
- Ceramic Tile Flooring
About This Home
As of November 2024Gorgeous Oversized 4 Bedroom 2 Full Bathroom Split Foyer on a Huge Cul-De-Sac Lot in Edgewood, Maryland!! Rare find with Fully Finished Lower Level, Lower Level Primary Suite Option, Dual Fireplaces, Attached One Car Garage, Upgraded Kitchen and Beautiful Living Room with Loads of Natural Light. You'll love the privacy of a Large Cul-De-Sac Lot with Fully Fenced Backyard Space, Rear Deck and Plenty of Room to Roam and Play!!!
Home Details
Home Type
- Single Family
Est. Annual Taxes
- $2,507
Year Built
- Built in 1969 | Remodeled in 2019
Lot Details
- 0.32 Acre Lot
- Property is zoned R3
Parking
- 1 Car Direct Access Garage
- 1 Driveway Space
- Parking Storage or Cabinetry
- Front Facing Garage
Home Design
- Split Foyer
- Block Foundation
- Shingle Roof
- Vinyl Siding
Interior Spaces
- Property has 2 Levels
- 2 Fireplaces
- Wood Burning Fireplace
- Finished Basement
- Garage Access
- Laundry on lower level
Flooring
- Ceramic Tile
- Luxury Vinyl Plank Tile
Bedrooms and Bathrooms
Outdoor Features
- Shed
Utilities
- Central Air
- Heat Pump System
- Electric Water Heater
Community Details
- No Home Owners Association
- Edge Mead Subdivision
Listing and Financial Details
- Tax Lot 682
- Assessor Parcel Number 1301117971
Ownership History
Purchase Details
Home Financials for this Owner
Home Financials are based on the most recent Mortgage that was taken out on this home.Purchase Details
Home Financials for this Owner
Home Financials are based on the most recent Mortgage that was taken out on this home.Purchase Details
Home Financials for this Owner
Home Financials are based on the most recent Mortgage that was taken out on this home.Purchase Details
Purchase Details
Home Financials for this Owner
Home Financials are based on the most recent Mortgage that was taken out on this home.Purchase Details
Purchase Details
Home Financials for this Owner
Home Financials are based on the most recent Mortgage that was taken out on this home.Similar Homes in Edgewood, MD
Home Values in the Area
Average Home Value in this Area
Purchase History
| Date | Type | Sale Price | Title Company |
|---|---|---|---|
| Deed | $326,000 | Black Oak Title | |
| Deed | $326,000 | Black Oak Title | |
| Warranty Deed | $225,000 | The Atlantic Title Group | |
| Deed | $116,000 | Legends Title Group Llc | |
| Trustee Deed | $125,238 | None Available | |
| Deed | $205,000 | -- | |
| Deed | $112,000 | -- | |
| Deed | $73,300 | -- |
Mortgage History
| Date | Status | Loan Amount | Loan Type |
|---|---|---|---|
| Open | $260,800 | New Conventional | |
| Closed | $260,800 | New Conventional | |
| Previous Owner | $236,460 | VA | |
| Previous Owner | $234,075 | VA | |
| Previous Owner | $229,837 | No Value Available | |
| Previous Owner | $250,024 | Stand Alone Refi Refinance Of Original Loan | |
| Previous Owner | $238,500 | Stand Alone Second | |
| Previous Owner | $164,000 | Adjustable Rate Mortgage/ARM | |
| Previous Owner | $41,000 | Stand Alone Second | |
| Previous Owner | $68,508 | No Value Available | |
| Closed | -- | No Value Available |
Property History
| Date | Event | Price | Change | Sq Ft Price |
|---|---|---|---|---|
| 11/15/2024 11/15/24 | Sold | $326,000 | +1.9% | $173 / Sq Ft |
| 09/27/2024 09/27/24 | For Sale | $320,000 | +42.2% | $170 / Sq Ft |
| 03/29/2019 03/29/19 | Sold | $225,000 | +2.3% | $152 / Sq Ft |
| 02/25/2019 02/25/19 | Pending | -- | -- | -- |
| 02/20/2019 02/20/19 | For Sale | $219,995 | +89.7% | $148 / Sq Ft |
| 01/13/2017 01/13/17 | Sold | $116,000 | +1.0% | $107 / Sq Ft |
| 01/04/2017 01/04/17 | Pending | -- | -- | -- |
| 12/13/2016 12/13/16 | Price Changed | $114,900 | -6.5% | $106 / Sq Ft |
| 11/03/2016 11/03/16 | Price Changed | $122,900 | -3.9% | $113 / Sq Ft |
| 08/17/2016 08/17/16 | For Sale | $127,900 | -- | $118 / Sq Ft |
Tax History Compared to Growth
Tax History
| Year | Tax Paid | Tax Assessment Tax Assessment Total Assessment is a certain percentage of the fair market value that is determined by local assessors to be the total taxable value of land and additions on the property. | Land | Improvement |
|---|---|---|---|---|
| 2024 | $2,507 | $230,000 | $52,700 | $177,300 |
| 2023 | $2,267 | $207,967 | $0 | $0 |
| 2022 | $2,026 | $185,933 | $0 | $0 |
| 2021 | $3,895 | $163,900 | $52,700 | $111,200 |
| 2020 | $1,862 | $161,333 | $0 | $0 |
| 2019 | $1,832 | $158,767 | $0 | $0 |
| 2018 | $1,677 | $156,200 | $52,700 | $103,500 |
| 2017 | $1,660 | $156,200 | $0 | $0 |
| 2016 | -- | $145,200 | $0 | $0 |
| 2015 | $1,994 | $139,700 | $0 | $0 |
| 2014 | $1,994 | $139,700 | $0 | $0 |
Agents Affiliated with this Home
-
C
Seller's Agent in 2024
Crystal Smith
RE/MAX
-
T
Buyer's Agent in 2024
Tanya Lewis
Cummings & Co Realtors
-
F
Seller's Agent in 2019
Felix Olopade
EXP Realty, LLC
-
M
Buyer Co-Listing Agent in 2019
Megan Travers
RE/MAX
-
D
Seller's Agent in 2017
David Melka
Vylla Home
-
V
Buyer's Agent in 2017
Valerie Butler
ExecuHome Realty
Map
Source: Bright MLS
MLS Number: MDHR2035458
APN: 01-117971
- 1902 Bellflower Ct
- 609 Bayberry Ct
- 1925 Southridge Dr
- 708 Tulip Ct
- 1908 Juniper Rd
- 2014 Cherry Rd
- 533 Jamestown Ct
- 575 Jamestown Ct
- 315 Purple Place
- 306 Purple Place
- 302 Purple Place Unit 159
- 1916 Waltman Rd
- 1569 Charlestown Dr
- 303 Purple Place
- 1521 Charlestown Dr
- TBD - Monet Gunmetal Ct
- 209 Gunmetal
- TBD Gunmetal Unit MADISON
- TBD Gunmetal Unit ELIZABETH
- 1426 Saint Michael Ct

