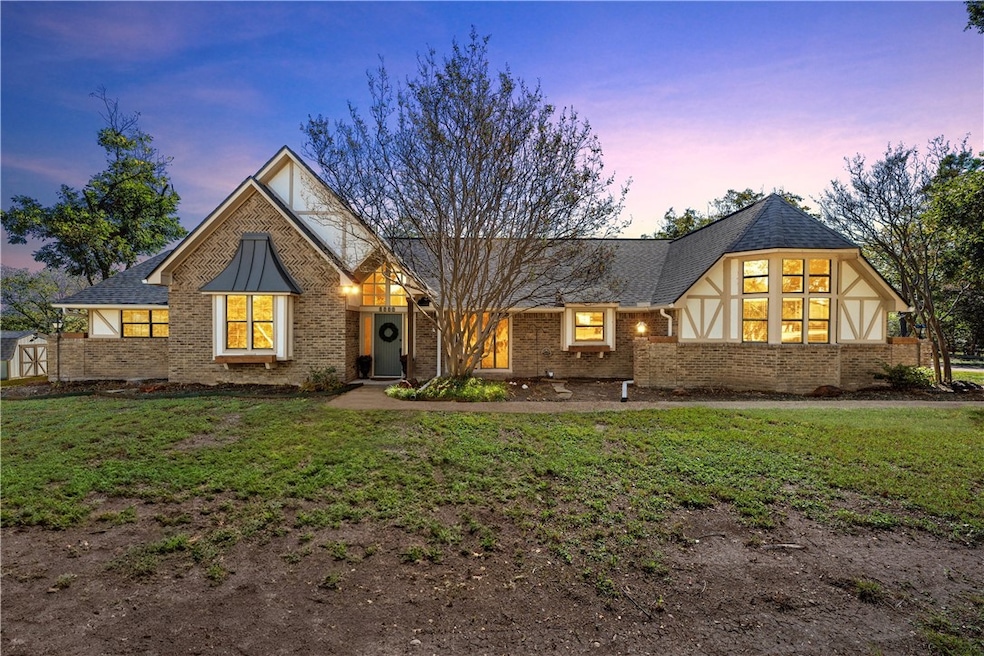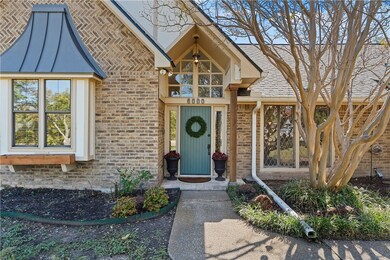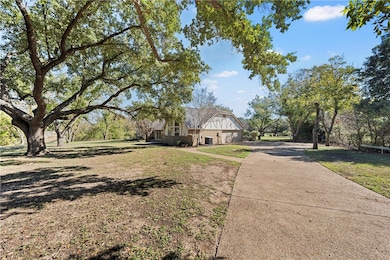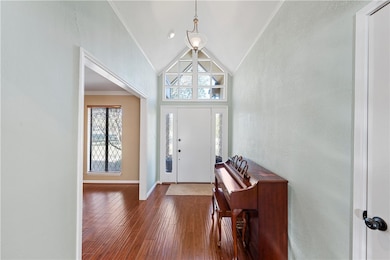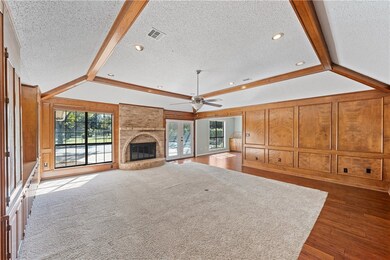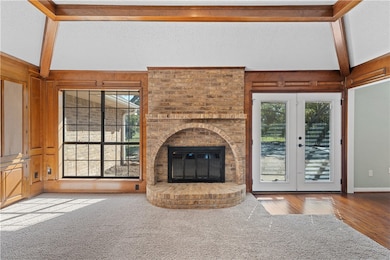
6000 Flat Rock Rd Waco, TX 76708
North Lake Waco NeighborhoodEstimated payment $3,835/month
Highlights
- In Ground Pool
- 0.7 Acre Lot
- Wood Flooring
- China Spring Elementary School Rated A
- Vaulted Ceiling
- Covered patio or porch
About This Home
Exceptional Golf Course Living with Spectacular Views!Nestled on a .70-acre lot along the 2nd hole of the Lake Waco Golf Course, this exceptional home offers over 3,000 sq. ft. of refined living space, blending luxury, comfort, and breathtaking views of the lush greens and tranquil fairways. Mature trees encircle the property, creating a peaceful and private oasis.Inside, the home features three spacious bedrooms plus a large bonus room that can serve as a second living area, bedroom, game room, office, playroom, or tailored space to fit your needs. With three full bathrooms, this home ensures convenience and privacy for all. The covered back patio offers a perfect spot to unwind or entertain, with stunning golf course views enhancing the serene ambiance.Recent upgrades include a new HVAC system (2024), a new roof, new gutters and gutter guards (2023), a new pool cover (2023), new insulation (2020), and new carpet (2023).Located in the highly regarded China Spring School District, this property combines a quiet, country feel with easy access to city conveniences. Just a short drive from downtown Waco, shopping, restaurants, Waco Airport, I-35, and Baylor University, this home offers an ideal balance of tranquility and accessibility. Don’t miss out on this rare gem in Waco; schedule a private tour today!
Home Details
Home Type
- Single Family
Est. Annual Taxes
- $10,862
Year Built
- Built in 1983
Lot Details
- 0.7 Acre Lot
- Split Rail Fence
Parking
- 2 Car Garage
- Workshop in Garage
- Side Facing Garage
Home Design
- Slab Foundation
- Composition Roof
- Stone Veneer
Interior Spaces
- 2,568 Sq Ft Home
- 1-Story Property
- Wet Bar
- Built-In Features
- Vaulted Ceiling
- Wood Burning Fireplace
- Window Treatments
- Bay Window
Kitchen
- Double Oven
- Disposal
Flooring
- Wood
- Carpet
- Tile
Bedrooms and Bathrooms
- 4 Bedrooms
- 3 Full Bathrooms
Pool
- In Ground Pool
- Outdoor Pool
- Fence Around Pool
- Pool Cover
Outdoor Features
- Covered patio or porch
- Rain Gutters
Schools
- China Spring Elementary School
Utilities
- Central Heating and Cooling System
- Heat Pump System
- Vented Exhaust Fan
- Electric Water Heater
- High Speed Internet
- Cable TV Available
Community Details
- Village Lake Subdivision
Listing and Financial Details
- Legal Lot and Block 1 / 3
- Assessor Parcel Number 110349
Map
Home Values in the Area
Average Home Value in this Area
Tax History
| Year | Tax Paid | Tax Assessment Tax Assessment Total Assessment is a certain percentage of the fair market value that is determined by local assessors to be the total taxable value of land and additions on the property. | Land | Improvement |
|---|---|---|---|---|
| 2024 | $9,054 | $406,887 | $0 | $0 |
| 2023 | $4,598 | $369,897 | $0 | $0 |
| 2022 | $8,640 | $336,270 | $0 | $0 |
| 2021 | $8,108 | $305,700 | $71,560 | $234,140 |
| 2020 | $8,264 | $305,700 | $71,560 | $234,140 |
| 2019 | $7,916 | $312,030 | $68,510 | $243,520 |
| 2018 | $7,330 | $260,000 | $62,120 | $197,880 |
| 2017 | $7,467 | $260,000 | $62,120 | $197,880 |
| 2016 | $6,830 | $237,830 | $36,190 | $201,640 |
| 2015 | $5,897 | $218,460 | $35,480 | $182,980 |
| 2014 | $5,897 | $220,000 | $34,780 | $185,220 |
Property History
| Date | Event | Price | Change | Sq Ft Price |
|---|---|---|---|---|
| 04/08/2025 04/08/25 | Price Changed | $529,000 | -3.6% | $206 / Sq Ft |
| 03/18/2025 03/18/25 | For Sale | $549,000 | -- | $214 / Sq Ft |
Purchase History
| Date | Type | Sale Price | Title Company |
|---|---|---|---|
| Interfamily Deed Transfer | -- | None Available |
Mortgage History
| Date | Status | Loan Amount | Loan Type |
|---|---|---|---|
| Closed | $130,967 | Credit Line Revolving | |
| Closed | $50,000 | Unknown | |
| Closed | $105,000 | Stand Alone First |
Similar Homes in the area
Source: North Texas Real Estate Information Systems (NTREIS)
MLS Number: 226591
APN: 18-042506-001300-6
- 9428 Centennial Dr
- 32 N Shore Cir
- 9444 Centennial Dr
- 5516 Tama Dr
- 38 N Shore Cir
- 41 N Shore Cir
- 61 N Shore Cir
- 4237 Cold Springs Dr
- 5405 Tama Dr
- 5500 Black Horse Ct
- 5408 Black Horse
- 5404 Black Horse Ct
- 5409 Black Horse Ct
- 5305 Links Dr
- 5301 Tama Dr
- 5217 Links Dr
- 22 Buttercup Cir
- 19 Oleander St
- 8313 Jonquil
- 10117 T Bury Ln
- 11125 Beckon Falls
- 6941 Guadalupe Rd
- 115 Spring Berry Ln
- 2736 Lake Shore Dr
- 4100 N 30th St Unit Room 1
- 260 Brettwood Dr
- 4372 Lake Shore Dr
- 1640 Culpepper Ln
- 4502 Lake Shore Dr
- 4000 N 19th St
- 2823 Savannah Ct
- 3633 N 21st Unit B
- 3019 McFerrin Ave
- 3124 McFerrin Ave
- 3312 N 25th St
- 3129 Summer Ave
- 2608 N 42nd St
- 4128 Hillcrest Dr
- 2416 Lake Air Dr
- 1605 Clark Ave
